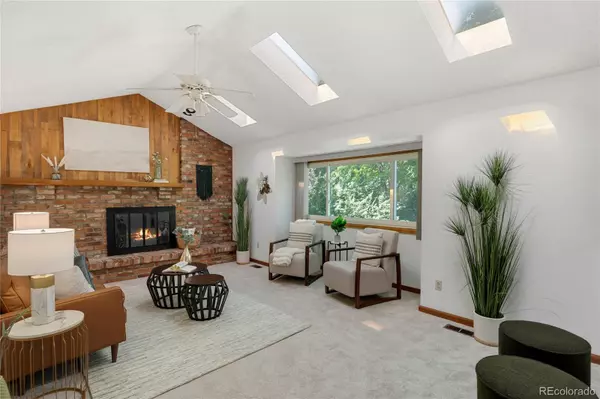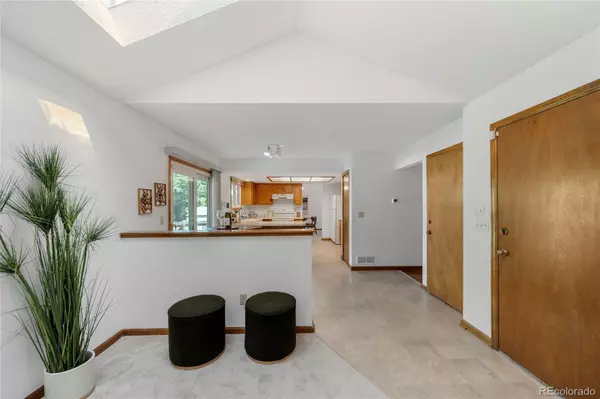$627,000
$560,000
12.0%For more information regarding the value of a property, please contact us for a free consultation.
10615 Irving CT Westminster, CO 80031
5 Beds
4 Baths
2,948 SqFt
Key Details
Sold Price $627,000
Property Type Single Family Home
Sub Type Single Family Residence
Listing Status Sold
Purchase Type For Sale
Square Footage 2,948 sqft
Price per Sqft $212
Subdivision Wandering View Filing 3
MLS Listing ID 6588758
Sold Date 09/11/24
Bedrooms 5
Full Baths 2
Half Baths 1
Three Quarter Bath 1
HOA Y/N No
Abv Grd Liv Area 2,084
Originating Board recolorado
Year Built 1984
Annual Tax Amount $3,446
Tax Year 2023
Lot Size 7,405 Sqft
Acres 0.17
Property Description
This beautiful, spacious 5 bedroom, 4 bathroom home is the perfect place to begin your amazing next chapter. Located in the peaceful Wandering View neighborhood in Westminster, this lovingly maintained home will delight you from the moment you walk through the front doors. The original owners have loved this home for over 40 years, maintaining it with great pride. The interior has been newly painted and brand new carpets were just installed as well (the home's exterior was painted in 2023). A new furnace was installed in 2019 with central air conditioning in 2022. Additional attic insulation was installed in 2016 for even more comfort and energy efficiency, along with the windows and back sliding glass doors being replaced. The sellers have thoughtfully had regular annual maintenance performed on the plumbing, electrical, furnace and A/C to ensure all systems are in great condition. With multiple living areas on the first floor including the main living room with vaulted ceilings, skylights, and a wood-burning fireplace, you'll love making memories here. This space flows into the eat-in kitchen that overlooks the lush, fully fenced backyard, complete with mature fruit trees. Walk into the formal dining room, and an additional family room with large windows. Make your way upstairs to the primary suite with multiple closets and a well-appointed bathroom, as well as three additional spacious bedrooms and an additional full bathroom. In the fully finished basement you'll find a large rec room, a fifth bedroom, full bathroom and tons of additional space. You'll be just a few blocks from the best parks and open spaces Westminster has to offer, and countless options for restaurants, coffee and shopping are all nearby. You're also just a stone's throw from the wonderful Legacy Ridge Golf Course. This community is warm, welcoming and the perfect place to call home.
Location
State CO
County Adams
Rooms
Basement Finished
Interior
Interior Features Ceiling Fan(s)
Heating Forced Air
Cooling Central Air
Flooring Carpet, Laminate
Fireplaces Number 1
Fireplaces Type Wood Burning
Fireplace Y
Appliance Dishwasher, Disposal, Dryer, Microwave, Oven, Refrigerator, Washer
Laundry In Unit
Exterior
Garage Spaces 2.0
Fence Full
Roof Type Composition
Total Parking Spaces 2
Garage Yes
Building
Sewer Public Sewer
Level or Stories Two
Structure Type Brick,Frame,Wood Siding
Schools
Elementary Schools Cotton Creek
Middle Schools Silver Hills
High Schools Northglenn
School District Adams 12 5 Star Schl
Others
Senior Community No
Ownership Individual
Acceptable Financing Cash, Conventional, FHA, VA Loan
Listing Terms Cash, Conventional, FHA, VA Loan
Special Listing Condition None
Read Less
Want to know what your home might be worth? Contact us for a FREE valuation!

Our team is ready to help you sell your home for the highest possible price ASAP

© 2024 METROLIST, INC., DBA RECOLORADO® – All Rights Reserved
6455 S. Yosemite St., Suite 500 Greenwood Village, CO 80111 USA
Bought with Corcoran Perry & Co.






