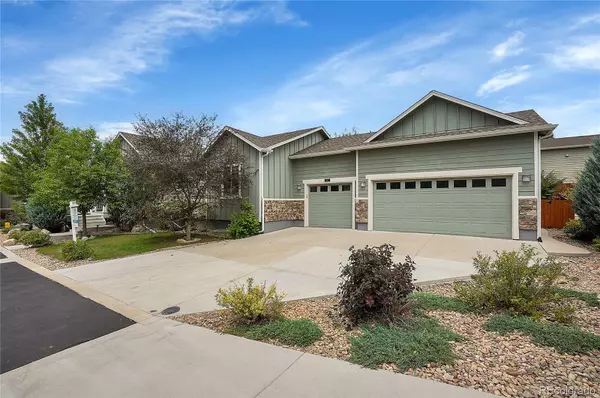$695,000
$700,000
0.7%For more information regarding the value of a property, please contact us for a free consultation.
2749 Windemere LN Erie, CO 80516
5 Beds
3 Baths
2,899 SqFt
Key Details
Sold Price $695,000
Property Type Single Family Home
Sub Type Single Family Residence
Listing Status Sold
Purchase Type For Sale
Square Footage 2,899 sqft
Price per Sqft $239
Subdivision Vista Ridge
MLS Listing ID 4091551
Sold Date 09/11/24
Style Traditional
Bedrooms 5
Full Baths 3
Condo Fees $80
HOA Fees $80/mo
HOA Y/N Yes
Abv Grd Liv Area 1,845
Originating Board recolorado
Year Built 2013
Annual Tax Amount $5,828
Tax Year 2023
Lot Size 7,405 Sqft
Acres 0.17
Property Description
Step into this immaculate 5-bedroom, 3-bathroom ranch home in the highly sought-after Vista Ridge neighborhood. Nestled in a quiet cul-de-sac, this residence is designed to impress.
The main level offers an open-concept layout, featuring a spacious dining room, kitchen, and living room, along with 3 well-appointed bedrooms and 2 baths. The kitchen is a culinary enthusiast's dream, with stunning granite countertops, 42" cabinets providing abundant storage, stainless steel appliances, an under-mount sink, and a gas range.
The oversized primary bedroom is a sanctuary of natural light, with an extra-large east-facing window and two north-facing windows. It boasts a generously sized walk-in closet and a luxurious 5-piece bathroom, creating the perfect retreat.
The fully finished basement provides additional living space with 2 more bedrooms and high ceilings, perfect for entertaining. The meticulously maintained backyard features a beautiful water feature, ideal for relaxing or hosting guests.
Completing this exceptional home is a finished 3-car garage. Don’t miss the chance to own this incredible property with room to grow and countless features for comfortable living.
Location
State CO
County Weld
Zoning RE
Rooms
Basement Finished, Full, Sump Pump
Main Level Bedrooms 3
Interior
Interior Features Granite Counters, Kitchen Island, Open Floorplan, Primary Suite, Utility Sink, Vaulted Ceiling(s), Walk-In Closet(s)
Heating Forced Air
Cooling Central Air
Flooring Carpet, Tile, Wood
Fireplaces Number 1
Fireplaces Type Gas, Living Room
Fireplace Y
Appliance Dishwasher, Disposal, Dryer, Microwave, Range, Refrigerator, Self Cleaning Oven, Washer
Exterior
Exterior Feature Balcony, Garden, Lighting
Parking Features Concrete
Garage Spaces 3.0
Fence Full
Utilities Available Cable Available, Electricity Available, Internet Access (Wired), Natural Gas Connected
Roof Type Composition
Total Parking Spaces 3
Garage Yes
Building
Lot Description Cul-De-Sac, Landscaped
Foundation Slab
Sewer Public Sewer
Water Public
Level or Stories One
Structure Type Frame
Schools
Elementary Schools Black Rock
Middle Schools Erie
High Schools Erie
School District St. Vrain Valley Re-1J
Others
Senior Community No
Ownership Individual
Acceptable Financing Cash, Conventional, FHA, VA Loan
Listing Terms Cash, Conventional, FHA, VA Loan
Special Listing Condition None
Pets Allowed Cats OK, Dogs OK
Read Less
Want to know what your home might be worth? Contact us for a FREE valuation!

Our team is ready to help you sell your home for the highest possible price ASAP

© 2024 METROLIST, INC., DBA RECOLORADO® – All Rights Reserved
6455 S. Yosemite St., Suite 500 Greenwood Village, CO 80111 USA
Bought with Keller Williams Advantage Realty LLC






