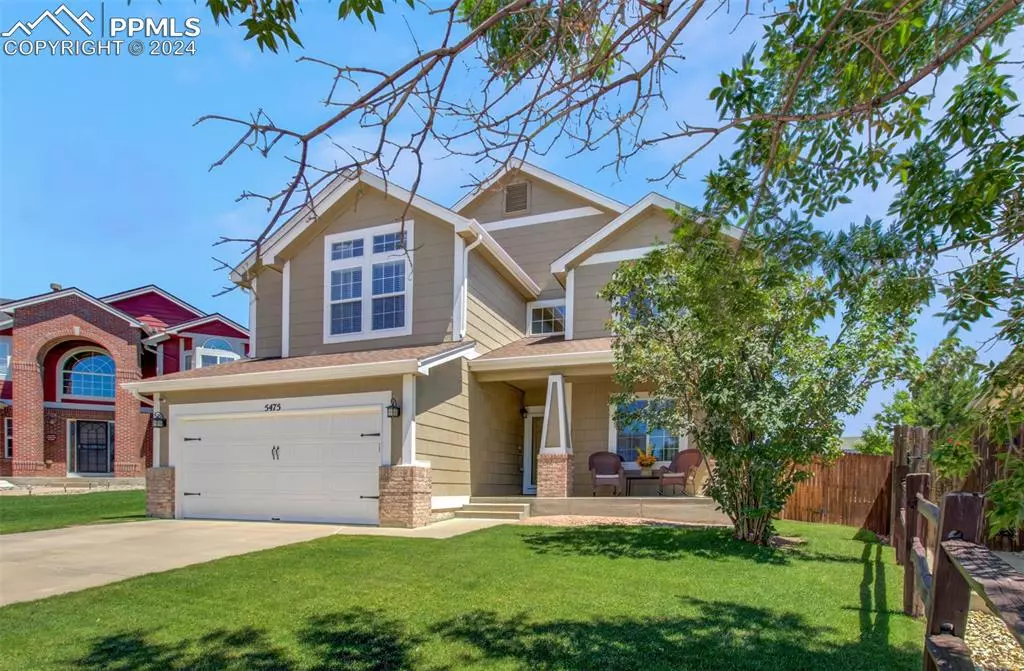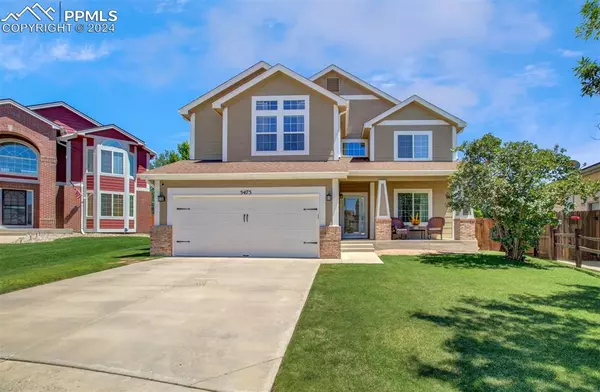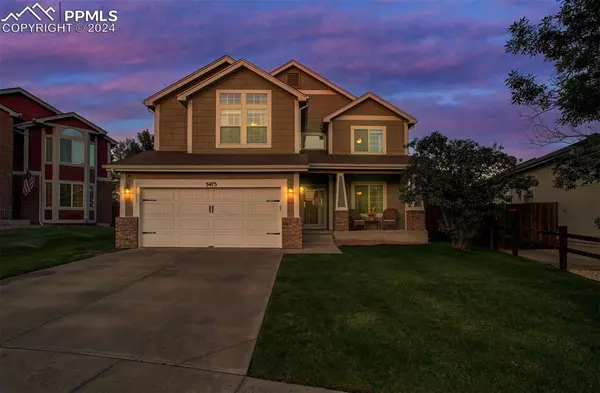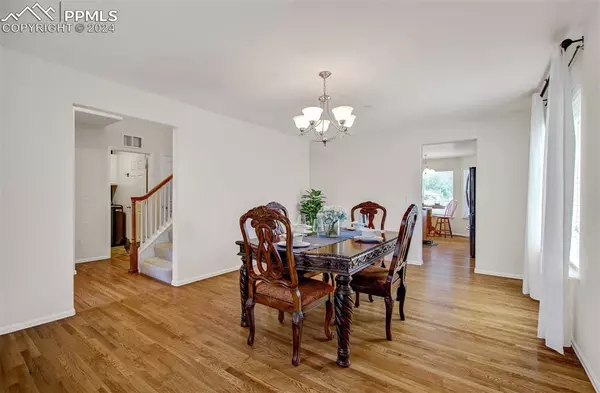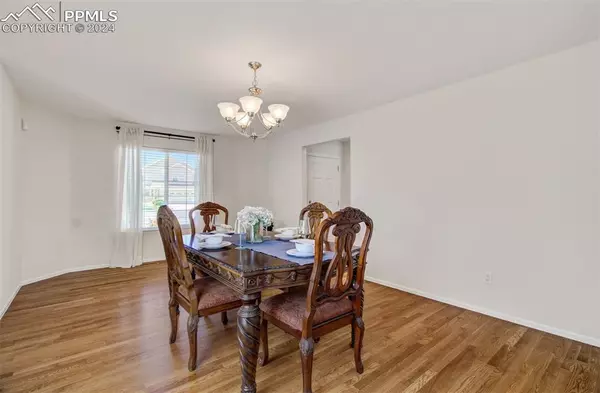$580,000
$580,000
For more information regarding the value of a property, please contact us for a free consultation.
5475 Chasm PL Colorado Springs, CO 80922
5 Beds
4 Baths
3,566 SqFt
Key Details
Sold Price $580,000
Property Type Single Family Home
Sub Type Single Family
Listing Status Sold
Purchase Type For Sale
Square Footage 3,566 sqft
Price per Sqft $162
MLS Listing ID 9616749
Sold Date 09/12/24
Style 2 Story
Bedrooms 5
Full Baths 3
Half Baths 1
Construction Status Existing Home
HOA Y/N No
Year Built 2005
Annual Tax Amount $1,984
Tax Year 2023
Lot Size 6,966 Sqft
Property Description
Wonderful and immaculate home! Located on a cul-de-sac, this home has so much to offer. The main level features a large living/dining room with lovely wood floors. The kitchen has wood floors, beautiful maple cabinets, granite overlay counters, newer appliances to include a self cleaning range oven that has convection and air fryer features. Spacious kitchen features a breakfast nook and ajoins the family room with tall ceilings and fireplace. The main level bedroom does not have a closet, currently used as a home office. The guest bath has a double entrance from the room or the hallway. Walkout from the family room to the 11x11 composite deck overlooking the semi private hot tub. The custom stamped concrete patio wraps around to the AMAZING outdoor kitchen that is an entertainer's dream. Granite counters, wrap around brick, built in grill with additional burner, sink, built in cooler and so much storage! The upper level includes deluxe master with Pikes Peak views, 5 piece bath with barn door, walk in closet. There are also 2 additional bedrooms, a loft and additional full bath. The basement includes flex space for an office or gaming area, additional bedroom currently set up as a gym, full bath, recreation room with wet bar, storage room for when you get carried away at Costco. Close to parks, schools, shopping, churches, parks and hospital. Do not miss this lovely home! See show remarks.
Location
State CO
County El Paso
Area Stetson Hills
Interior
Interior Features 5-Pc Bath, 9Ft + Ceilings
Cooling Central Air
Flooring Carpet, Tile, Vinyl/Linoleum, Wood, Luxury Vinyl
Fireplaces Number 1
Fireplaces Type Gas, Main Level
Laundry Main
Exterior
Parking Features Attached
Garage Spaces 2.0
Utilities Available Cable Connected, Electricity Connected, Natural Gas Connected
Roof Type Composite Shingle
Building
Lot Description Cul-de-sac, Level, Mountain View, View of Pikes Peak
Foundation Full Basement
Builder Name Lennar Homes Of Colorado
Water Municipal
Level or Stories 2 Story
Finished Basement 98
Structure Type Framed on Lot
Construction Status Existing Home
Schools
Middle Schools Skyview
High Schools Sand Creek
School District Falcon-49
Others
Special Listing Condition See Show/Agent Remarks
Read Less
Want to know what your home might be worth? Contact us for a FREE valuation!

Our team is ready to help you sell your home for the highest possible price ASAP



