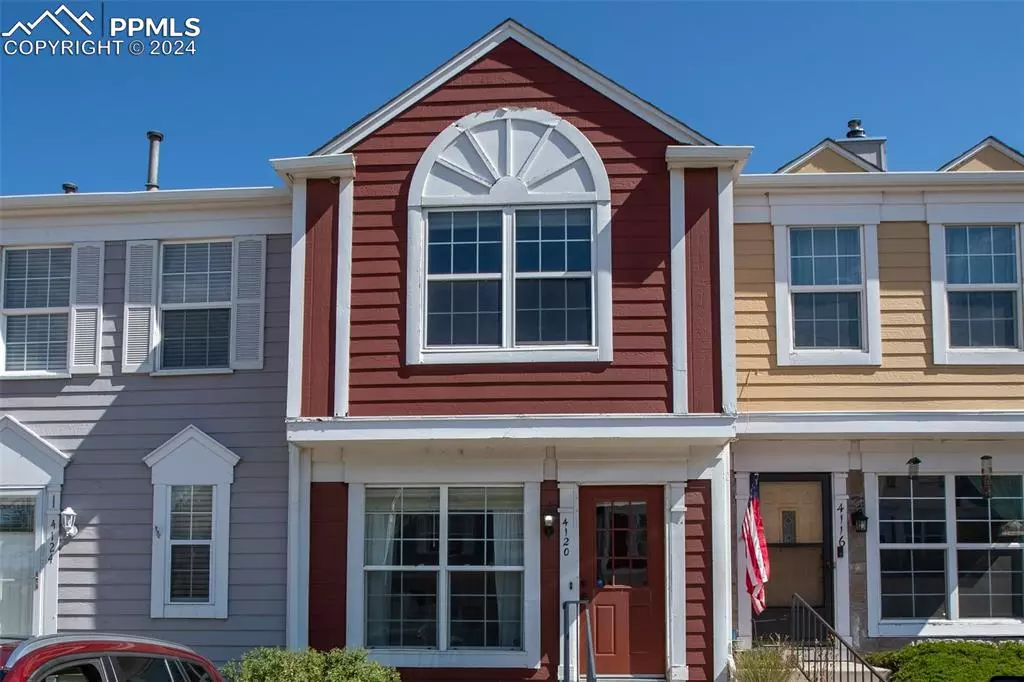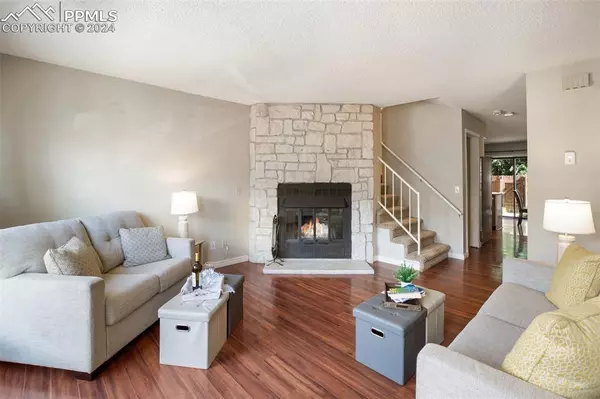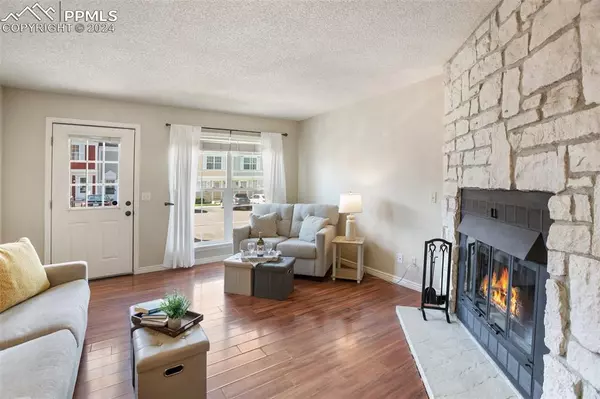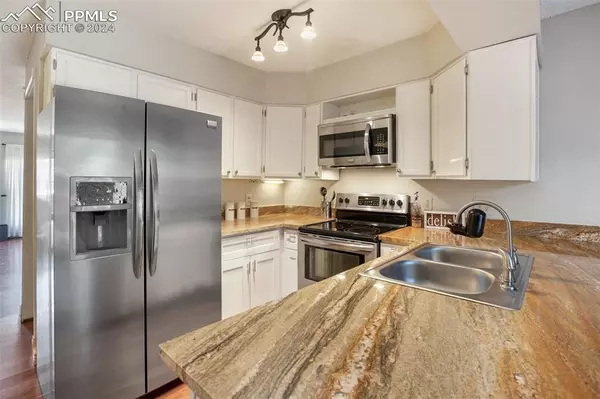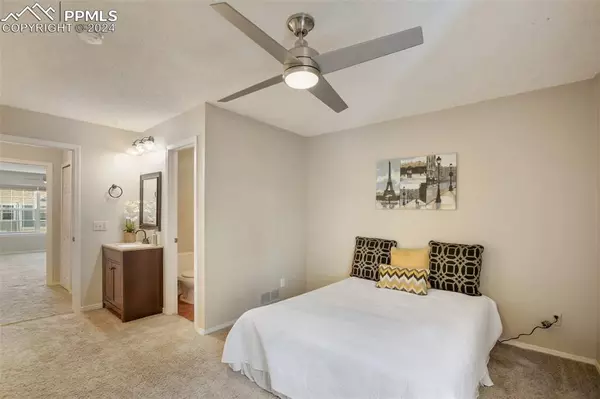$264,500
$260,000
1.7%For more information regarding the value of a property, please contact us for a free consultation.
4120 Charleston DR Colorado Springs, CO 80916
3 Beds
4 Baths
1,624 SqFt
Key Details
Sold Price $264,500
Property Type Townhouse
Sub Type Townhouse
Listing Status Sold
Purchase Type For Sale
Square Footage 1,624 sqft
Price per Sqft $162
MLS Listing ID 4734854
Sold Date 09/12/24
Style 2 Story
Bedrooms 3
Full Baths 2
Half Baths 1
Three Quarter Bath 1
Construction Status Existing Home
HOA Fees $259/mo
HOA Y/N Yes
Year Built 1984
Annual Tax Amount $701
Tax Year 2023
Lot Size 841 Sqft
Property Description
Welcome home to this charming town home with three bedrooms and four baths. Every bedroom has its own bathroom! This home is located in the well-maintained Sunstone Townhome Complex which offers a pool and playground. The main floor of this home has a cheery living room with a wood burning fireplace. The kitchen has granite countertops, a large pantry, dining area, room for a coffee bar and walks out to a deck and a small, fenced yard. There is also a powder room on the main level for convenience. The upper level consists of two full master suites! Perfect for a roommate situation if you want to house hack. In the basement you will find yet another bedroom and a full bath along with a flex area that can be an office, work out room, storage, etc. This level would make a great guest suite as well. This complex is perfectly located for commuting to Ft. Carson, Peterson or Shriever SFB, and downtown Colorado Springs. Good news! The carpet on the stairs and upper level is getting replaced and so is the sliding glass door to the backyard. Both are currently on order.
Location
State CO
County El Paso
Area Sunstone
Interior
Cooling Ceiling Fan(s)
Flooring Carpet, Vinyl/Linoleum, Wood Laminate
Fireplaces Number 1
Fireplaces Type Main Level
Laundry Lower
Exterior
Parking Features Assigned
Garage Spaces 1.0
Fence All
Utilities Available Cable Available, Electricity Connected, Natural Gas Available
Roof Type Composite Shingle
Building
Lot Description Level
Foundation Partial Basement
Water Municipal
Level or Stories 2 Story
Finished Basement 100
Structure Type Framed on Lot,Frame
Construction Status Existing Home
Schools
Middle Schools Panorama
High Schools Sierra
School District Harrison-2
Others
Special Listing Condition Not Applicable
Read Less
Want to know what your home might be worth? Contact us for a FREE valuation!

Our team is ready to help you sell your home for the highest possible price ASAP



