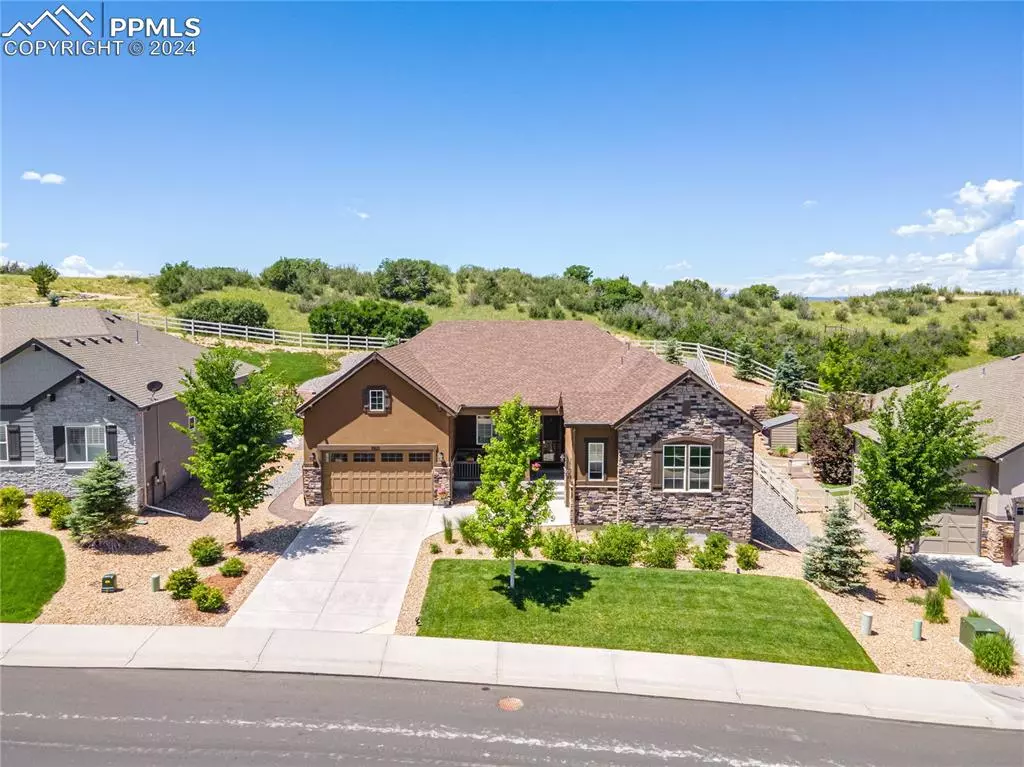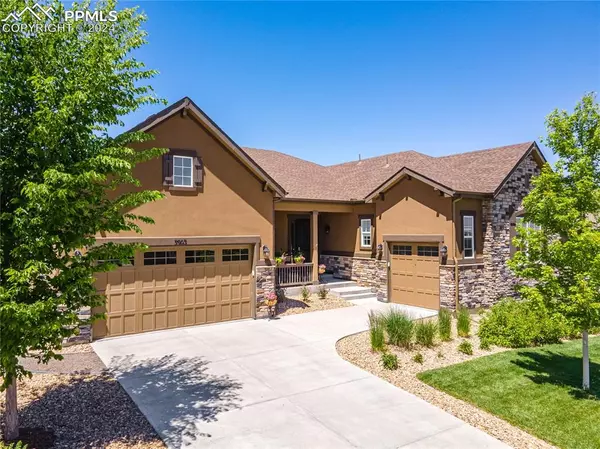$1,100,000
$1,150,000
4.3%For more information regarding the value of a property, please contact us for a free consultation.
3903 Old Oaks ST Castle Rock, CO 80104
5 Beds
4 Baths
6,142 SqFt
Key Details
Sold Price $1,100,000
Property Type Single Family Home
Sub Type Single Family
Listing Status Sold
Purchase Type For Sale
Square Footage 6,142 sqft
Price per Sqft $179
MLS Listing ID 4932741
Sold Date 09/13/24
Style Ranch
Bedrooms 5
Full Baths 2
Half Baths 1
Three Quarter Bath 1
Construction Status Existing Home
HOA Fees $85/mo
HOA Y/N Yes
Year Built 2018
Annual Tax Amount $5,913
Tax Year 2023
Lot Size 0.320 Acres
Property Description
Welcome to this beautifully maintained Richmond Handsford Model home, a finished ranch-style residence with a 3-car garage located in the desirable Oak Ridge neighborhood. Just minutes from historic downtown Castle Rock, you can enjoy the charm of local shops and dining options nearby. The home features a professional kitchen complete with a 7'x11' island, upgraded appliances, a large walk-in pantry, and an office nook with built-ins. The main floor primary suite offers a luxurious 5-piece bath with an oversized shower featuring dual shower heads and a walk-in closet with custom built-ins. Two guest bedrooms on the main floor, both with walk-in closets, share a full bathroom. The basement is an entertainer's dream with a wet bar and wine cellar, an oversized family room, two additional guest bedrooms with walk-in closets, a guest bathroom, and multiple storage areas. The backyard provides serene privacy with low-maintenance landscaping, a covered patio with a natural gas outlet and sunshades, and a terraced yard that backs to open space and trails. Additional upgrades include tray ceilings, dual HVAC systems for year-round comfort, a water softener, a humidifier, and a whole-house water filtration system. As a resident, you'll have access to the neighborhood YMCA, which includes a pool, fitness center, and other amenities. This well-cared-for home perfectly combines elegance, functionality, and convenience in a prime location. Don't miss the opportunity to make it your own!
Location
State CO
County Douglas
Area Crystal Valley Ranch
Interior
Interior Features 5-Pc Bath, 9Ft + Ceilings, Great Room, Vaulted Ceilings, Other, See Prop Desc Remarks
Cooling Ceiling Fan(s), Central Air
Flooring Carpet, Tile, Luxury Vinyl
Fireplaces Number 1
Fireplaces Type Gas, Main Level, One
Laundry Main
Exterior
Parking Features Attached
Garage Spaces 3.0
Utilities Available Cable Available, Cable Connected, Electricity Available, Electricity Connected, Natural Gas Available, Natural Gas Connected, Telephone
Roof Type Composite Shingle
Building
Lot Description Backs to Open Space
Foundation Other
Builder Name Richmond Am Hm
Water Assoc/Distr
Level or Stories Ranch
Finished Basement 75
Structure Type Stone,Frame
Construction Status Existing Home
Schools
School District Douglas Re1
Others
Special Listing Condition Not Applicable
Read Less
Want to know what your home might be worth? Contact us for a FREE valuation!

Our team is ready to help you sell your home for the highest possible price ASAP







