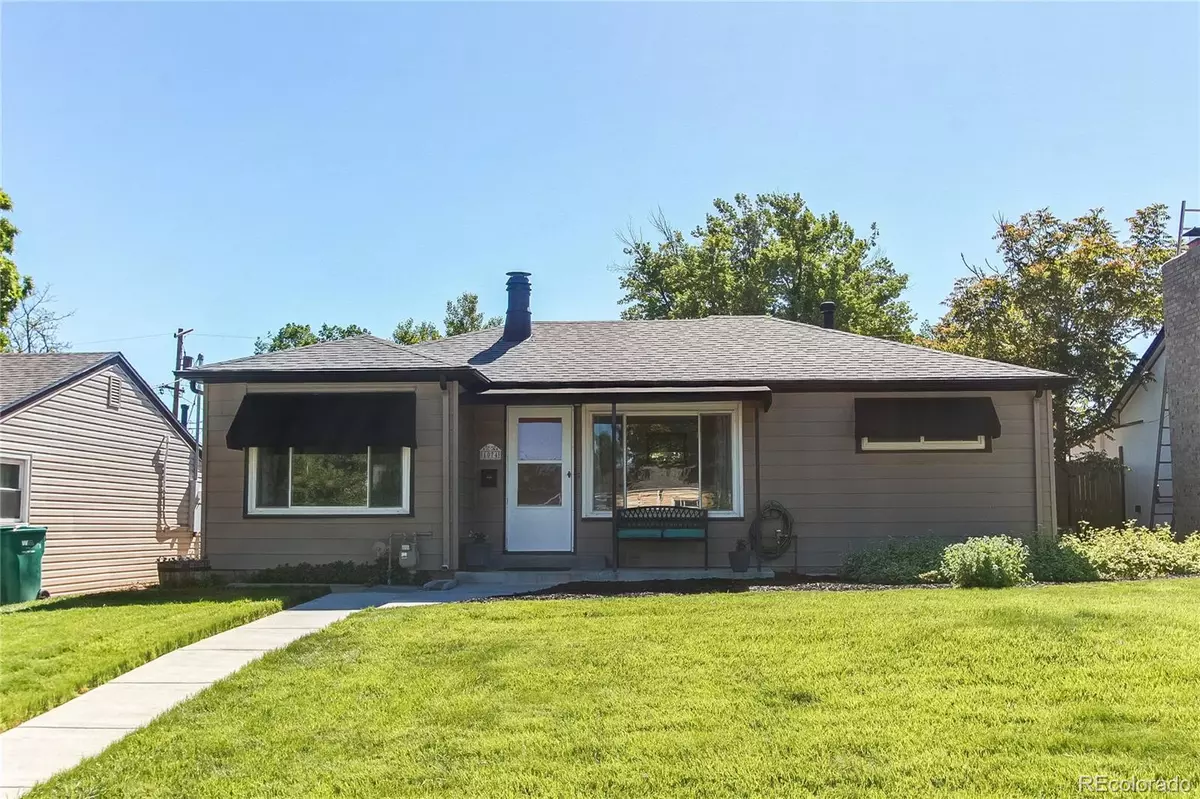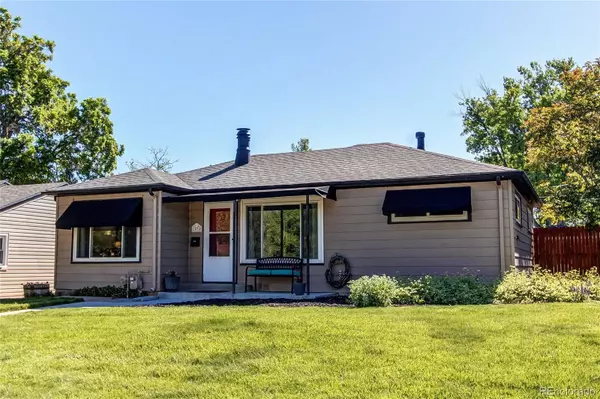$400,000
$405,000
1.2%For more information regarding the value of a property, please contact us for a free consultation.
1074 Elmira ST Aurora, CO 80010
2 Beds
1 Bath
1,103 SqFt
Key Details
Sold Price $400,000
Property Type Single Family Home
Sub Type Single Family Residence
Listing Status Sold
Purchase Type For Sale
Square Footage 1,103 sqft
Price per Sqft $362
Subdivision Delmar Parkway
MLS Listing ID 7351862
Sold Date 09/13/24
Style Traditional
Bedrooms 2
Full Baths 1
HOA Y/N No
Abv Grd Liv Area 1,103
Originating Board recolorado
Year Built 1951
Annual Tax Amount $1,872
Tax Year 2022
Lot Size 6,534 Sqft
Acres 0.15
Property Description
This sturdy, well maintained, move-in ready home includes 2 bedrooms, one full bath, two car detached garage, and a recently remodeled kitchen. Adjacent, you’ll find a convenient laundry room with dryer included, adding ease to your daily routines. Check out the sunny and bright main floor living room with a recently cleaned and inspected wood burning fireplace that awaits your spark to either warm the house or provide maximum snuggle factor. Be home with the spacious living areas which offer ample room for relaxation and entertainment, ideal for gatherings with family and friends. The beautiful and expansive back yard, surrounded with a privacy fence, offers you the ability to relax, entertain, or add your personal gardening touches. Other highlights which make this home turn-key include: New Roof in May 2024, New Furnace 2024, multiple newer windows and interior doors, along with many other recent updates, and they kept the receipts! An ideal location allowing for an easy commute to Downtown Denver, DIA, Anschutz medical center (3 miles), Stanley Marketplace (1.8 miles), and the cultural district in Aurora. No HOA! Your next home awaits you.
Location
State CO
County Arapahoe
Rooms
Basement Crawl Space
Main Level Bedrooms 2
Interior
Interior Features Ceiling Fan(s), Granite Counters, Open Floorplan, Smoke Free
Heating Forced Air
Cooling Central Air
Flooring Carpet, Tile, Wood
Fireplaces Number 1
Fireplaces Type Free Standing, Wood Burning Stove
Fireplace Y
Appliance Dishwasher, Disposal, Dryer, Gas Water Heater, Refrigerator, Self Cleaning Oven
Exterior
Exterior Feature Garden, Private Yard, Rain Gutters
Parking Features Concrete, Driveway-Dirt, Exterior Access Door, Storage
Garage Spaces 2.0
Fence Partial
Utilities Available Cable Available, Electricity Available, Natural Gas Available, Phone Available
Roof Type Composition
Total Parking Spaces 4
Garage No
Building
Lot Description Landscaped, Level, Near Public Transit, Sprinklers In Front, Sprinklers In Rear
Foundation Concrete Perimeter
Sewer Public Sewer
Water Public
Level or Stories One
Structure Type Concrete,Frame,Wood Siding
Schools
Elementary Schools Fulton
Middle Schools Aurora West
High Schools Aurora Central
School District Adams-Arapahoe 28J
Others
Senior Community No
Ownership Individual
Acceptable Financing Cash, Conventional, FHA, VA Loan
Listing Terms Cash, Conventional, FHA, VA Loan
Special Listing Condition None
Read Less
Want to know what your home might be worth? Contact us for a FREE valuation!

Our team is ready to help you sell your home for the highest possible price ASAP

© 2024 METROLIST, INC., DBA RECOLORADO® – All Rights Reserved
6455 S. Yosemite St., Suite 500 Greenwood Village, CO 80111 USA
Bought with KELLER WILLIAMS AVENUES REALTY






