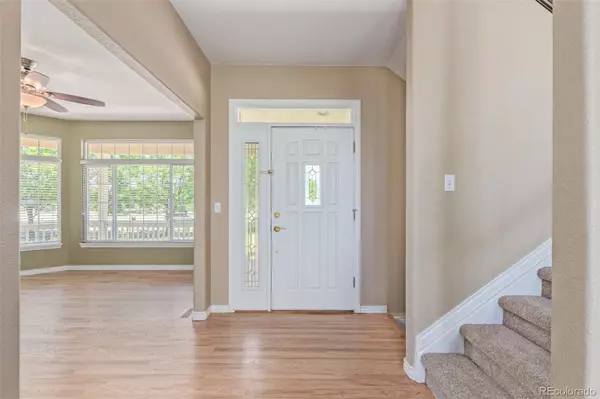$960,000
$960,000
For more information regarding the value of a property, please contact us for a free consultation.
16650 Newport CT Brighton, CO 80602
3 Beds
3 Baths
2,183 SqFt
Key Details
Sold Price $960,000
Property Type Single Family Home
Sub Type Single Family Residence
Listing Status Sold
Purchase Type For Sale
Square Footage 2,183 sqft
Price per Sqft $439
Subdivision Eagle Shadow
MLS Listing ID 3511358
Sold Date 09/13/24
Style Contemporary
Bedrooms 3
Full Baths 2
Half Baths 1
Condo Fees $300
HOA Fees $25/ann
HOA Y/N Yes
Abv Grd Liv Area 2,183
Originating Board recolorado
Year Built 2002
Annual Tax Amount $5,718
Tax Year 2023
Lot Size 1.630 Acres
Acres 1.63
Property Description
Welcome home!
Don’t miss this secluded and private beauty on the back of the cul-de-sac! This gorgeous home is located in the coveted Eagle Shadow subdivision and sits on almost two acres. Expansive views of the mountains and the plains await you. The open floor plan, large windows and vaulted ceilings capture lots of natural light. Brand new hardwood floors and carpet throughout. The Primary suite with 5-piece bath are conveniently located on the main floor. The laundry room is also on the main level. Welcome guests on the inviting wrap-around covered front porch. A Master commercial-grade lawnmower is included so you can comfortably care for your landscaping with pride and ease. This gorgeous home feels extremely private but has easy access to I-25, E-470 and DIA - making your new home the perfect location to commute to anywhere. Priced to sell!!
All information deemed reliable but not guaranteed. Buyer to verify all information.
Location
State CO
County Adams
Zoning R-E
Rooms
Basement Unfinished
Main Level Bedrooms 1
Interior
Interior Features Built-in Features, Ceiling Fan(s), Eat-in Kitchen, Entrance Foyer, Five Piece Bath, Granite Counters, High Ceilings, High Speed Internet, Open Floorplan, Sound System, Vaulted Ceiling(s)
Heating Forced Air
Cooling Central Air
Flooring Carpet, Tile, Wood
Fireplaces Number 1
Fireplaces Type Family Room, Gas Log
Equipment Satellite Dish
Fireplace Y
Appliance Dishwasher, Disposal, Microwave, Oven, Range, Range Hood, Refrigerator, Warming Drawer
Laundry In Unit
Exterior
Exterior Feature Garden, Lighting, Private Yard, Rain Gutters, Water Feature
Parking Features Exterior Access Door, Finished, Heated Garage
Garage Spaces 4.0
Fence Full
Utilities Available Cable Available, Electricity Connected, Natural Gas Connected, Phone Connected
View Mountain(s)
Roof Type Composition
Total Parking Spaces 4
Garage Yes
Building
Lot Description Cul-De-Sac, Landscaped, Level, Many Trees, Sprinklers In Front, Sprinklers In Rear
Sewer Septic Tank
Water Public
Level or Stories Two
Structure Type Brick,Frame
Schools
Elementary Schools West Ridge
Middle Schools Roger Quist
High Schools Riverdale Ridge
School District School District 27-J
Others
Senior Community No
Ownership Individual
Acceptable Financing Cash, Conventional, FHA, VA Loan
Listing Terms Cash, Conventional, FHA, VA Loan
Special Listing Condition None
Read Less
Want to know what your home might be worth? Contact us for a FREE valuation!

Our team is ready to help you sell your home for the highest possible price ASAP

© 2024 METROLIST, INC., DBA RECOLORADO® – All Rights Reserved
6455 S. Yosemite St., Suite 500 Greenwood Village, CO 80111 USA
Bought with Kentwood Real Estate City Properties






