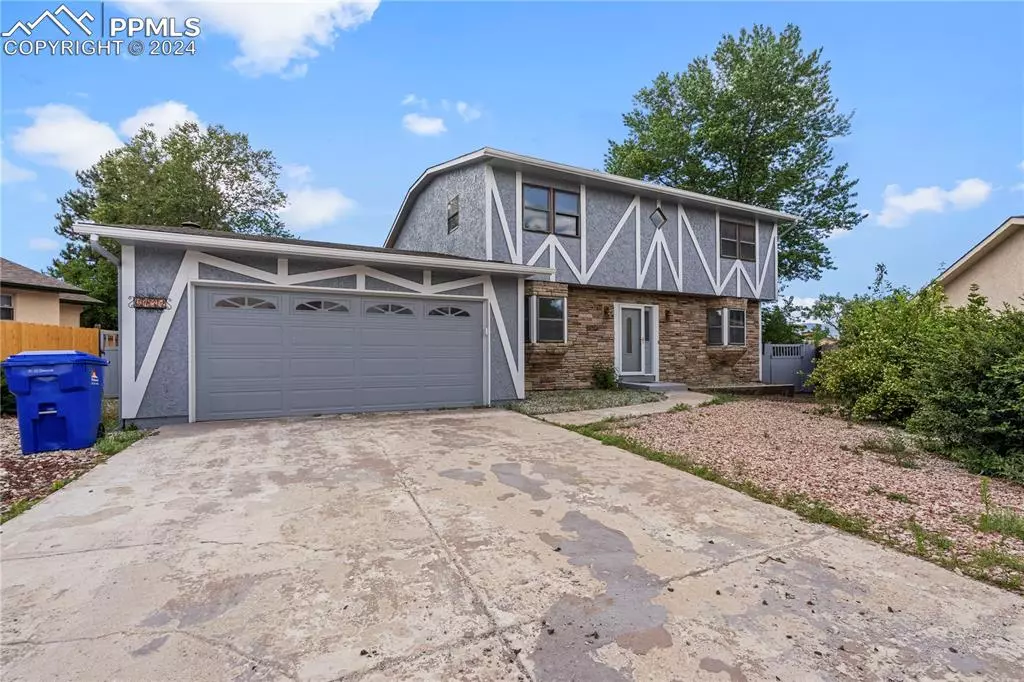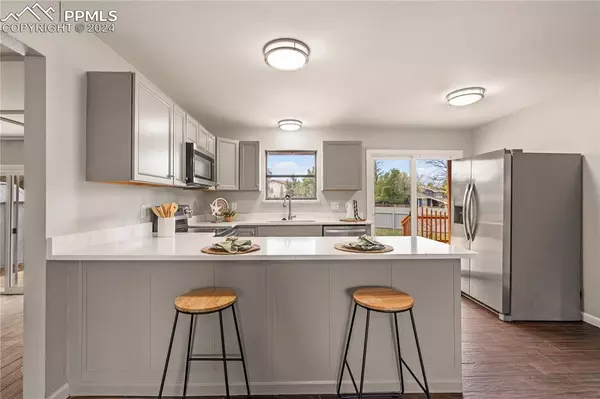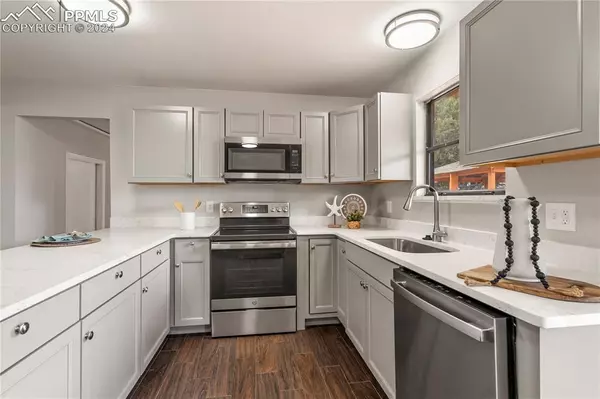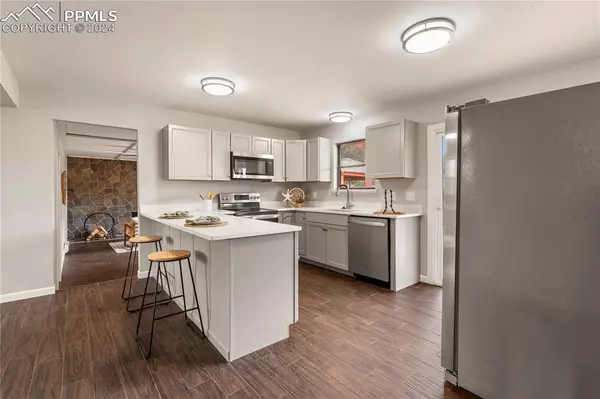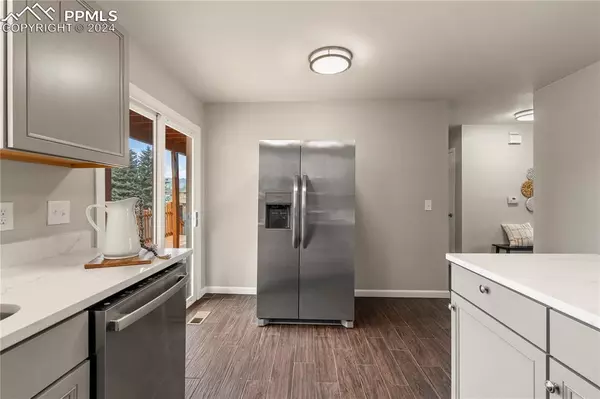$440,000
$450,000
2.2%For more information regarding the value of a property, please contact us for a free consultation.
6732 Lange CIR Colorado Springs, CO 80918
3 Beds
3 Baths
2,324 SqFt
Key Details
Sold Price $440,000
Property Type Single Family Home
Sub Type Single Family
Listing Status Sold
Purchase Type For Sale
Square Footage 2,324 sqft
Price per Sqft $189
MLS Listing ID 8573245
Sold Date 09/13/24
Style 2 Story
Bedrooms 3
Full Baths 2
Half Baths 1
Construction Status Existing Home
HOA Y/N No
Year Built 1979
Annual Tax Amount $1,297
Tax Year 2022
Lot Size 10,813 Sqft
Property Description
Beautifully remodeled two-story home situated on a quiet cul-de-sac in the heart of Colorado Springs. This home has been thoughtfully updated from top to bottom, offering modern amenities and timeless charm.
The main level welcomes you with a spacious living room featuring a custom wall gas fireplace, perfect for cozy evenings. The formal dining room, adorned with a bay window, is ideal for hosting dinner parties or family gatherings. A convenient half bath and laundry room add to the main level's functionality. The family room, also with a custom wall wood-burning fireplace, provides a warm and inviting space for relaxation and entertainment. From here, you can walk out to the large backyard, making indoor-outdoor living a breeze. The country kitchen boasts ceramic new updated countertops, cabinetry and floors, offering plenty of space for culinary creativity. All appliances are included.
Upstairs, the master suite is a private retreat with a custom gas fireplace, a full bathroom, two closets, and a walkout deck that offers breathtaking views of Pikes Peak and the surrounding mountains. Two additional large bedrooms and a second full bathroom complete the upper level, providing ample space for family or guests.
The fenced backyard is an outdoor enthusiast's dream, featuring a spacious 21' x 25' gazebo/deck, a 7' x 10' shed for extra storage, and a 10' x 32' deck perfect for summer barbecues and gatherings. The oversized two-car garage with an automatic opener ensures plenty of room for vehicles and storage.
This home’s recent remodel includes new flooring, updated bathrooms, and modern fixtures throughout, ensuring a move-in-ready experience. Located in a friendly neighborhood with easy access to top-rated schools, parks, shopping, and dining, offers both convenience and tranquility.
Don't miss the chance to make this exquisite, fully remodeled home your own. Come experience the perfect blend of luxury, comfort, and stunning mountain views!
Location
State CO
County El Paso
Area La Cresta Vista Grande
Interior
Cooling Ceiling Fan(s)
Fireplaces Number 1
Fireplaces Type Main Level, Three, Upper Level
Laundry Main
Exterior
Parking Features Attached
Garage Spaces 2.0
Fence Rear
Utilities Available Cable Available, Electricity Connected, Natural Gas Connected, Telephone
Roof Type Composite Shingle
Building
Lot Description City View, Cul-de-sac, Level, Mountain View, View of Pikes Peak
Foundation Crawl Space
Water Municipal
Level or Stories 2 Story
Structure Type Framed on Lot,Frame
Construction Status Existing Home
Schools
School District Colorado Springs 11
Others
Special Listing Condition Broker Owned
Read Less
Want to know what your home might be worth? Contact us for a FREE valuation!

Our team is ready to help you sell your home for the highest possible price ASAP



