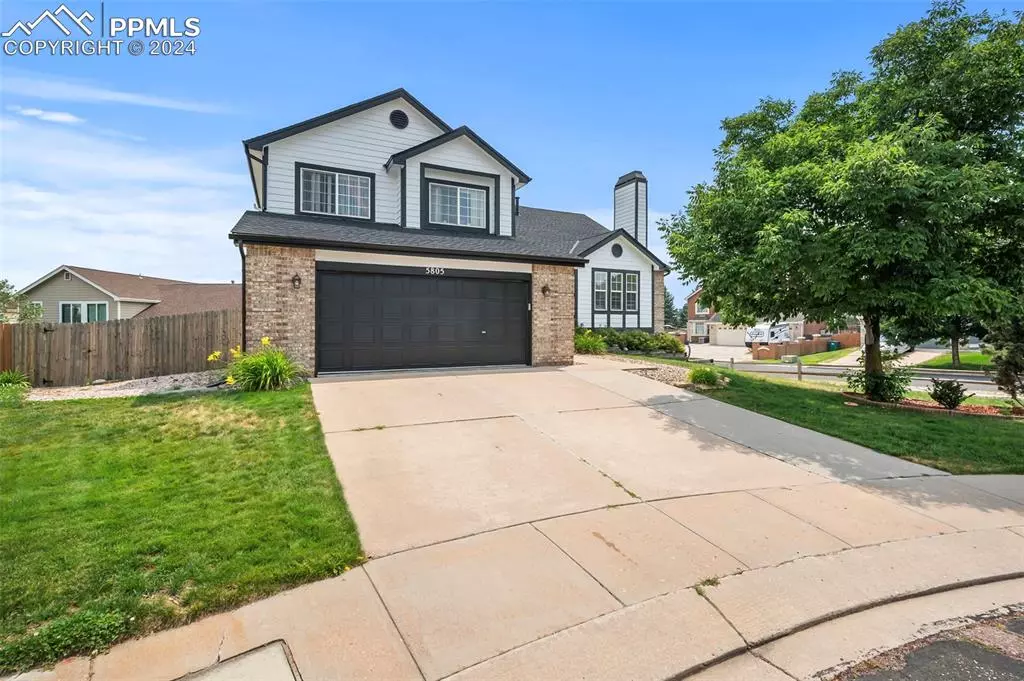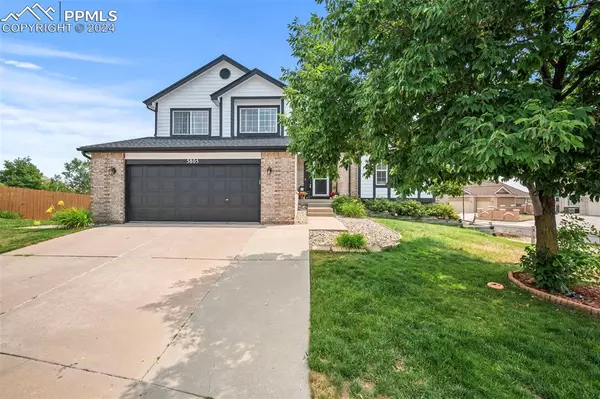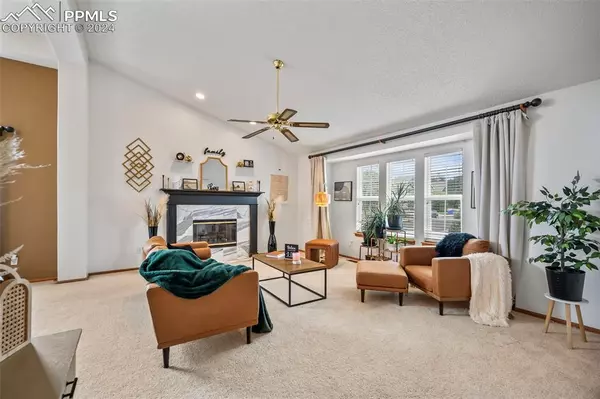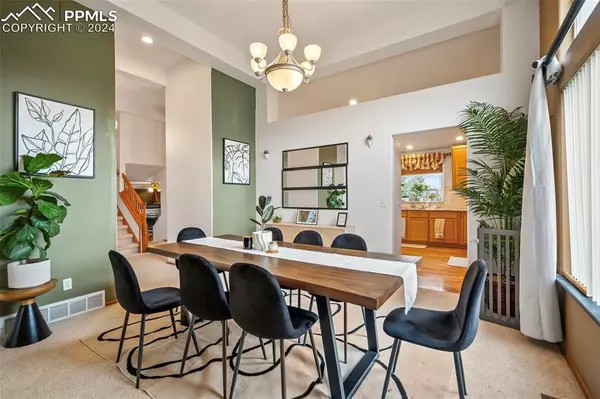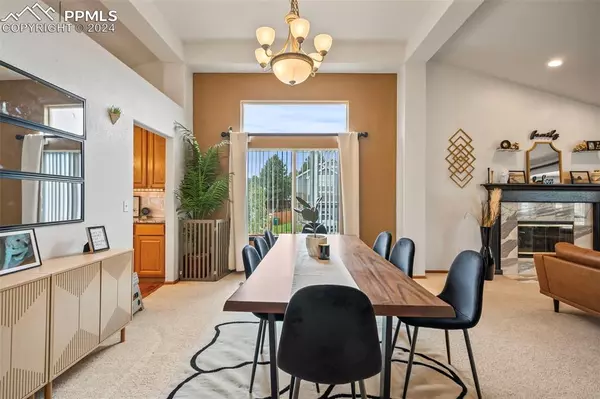$610,000
$600,000
1.7%For more information regarding the value of a property, please contact us for a free consultation.
5805 Jackpot DR Colorado Springs, CO 80922
4 Beds
4 Baths
3,917 SqFt
Key Details
Sold Price $610,000
Property Type Single Family Home
Sub Type Single Family
Listing Status Sold
Purchase Type For Sale
Square Footage 3,917 sqft
Price per Sqft $155
MLS Listing ID 8680244
Sold Date 09/06/24
Style 4-Levels
Bedrooms 4
Full Baths 3
Half Baths 1
Construction Status Existing Home
HOA Y/N No
Year Built 1995
Annual Tax Amount $1,633
Tax Year 2022
Lot Size 9,601 Sqft
Property Description
Your winning hand in Stetson Hills!!! Roll the dice on this stunning home located on a quiet cul-de-sac in the desirable Stetson Hills neighborhood of Colorado Springs, Colorado—recently voted the second best place to live in the country! This beautifully maintained 3,917-square-foot residence features 4 spacious bedrooms, perfect for a growing family or those who enjoy entertaining guests.
Step inside and admire the gleaming hardwood floors, meticulously cared for and ready to welcome your next big game night. The house has recently been painted, giving it a fresh, vibrant look that’s sure to impress. Cozy up by one of the two updated fireplaces, ideal for those chilly evenings when you want to relax and enjoy the warmth of your luxurious new home.
Looking to invest or expand your portfolio? This property offers a separate entrance to the basement, a current high-roller in the AirBnB market. It’s also an ace up your sleeve for multi-family living or providing a private space for grown children. This versatile space could be your next big win!
At 5805 Jackpot Dr., every detail has been considered to ensure you feel like you've hit the big one. Nestled in the serene and family-friendly community of Stetson Hills, this home combines excitement with elegance. Don’t miss your chance to hold a winning hand in one of the country’s top-rated places to live. Bet on this beauty and make it yours today!
Location
State CO
County El Paso
Area Stetson Hills
Interior
Interior Features 5-Pc Bath, 9Ft + Ceilings, French Doors, Great Room, Skylight (s)
Cooling Ceiling Fan(s), Central Air
Flooring Carpet, Vinyl/Linoleum, Wood, Wood Laminate, Luxury Vinyl
Fireplaces Number 1
Fireplaces Type Gas
Laundry Main
Exterior
Parking Features Attached
Garage Spaces 2.0
Fence Front, Rear
Utilities Available Cable Available
Roof Type Composite Shingle
Building
Lot Description Cul-de-sac, Mountain View, Trees/Woods, View of Pikes Peak
Foundation Crawl Space, Full Basement
Water Municipal
Level or Stories 4-Levels
Finished Basement 95
Structure Type Concrete
Construction Status Existing Home
Schools
School District Falcon-49
Others
Special Listing Condition See Show/Agent Remarks
Read Less
Want to know what your home might be worth? Contact us for a FREE valuation!

Our team is ready to help you sell your home for the highest possible price ASAP



