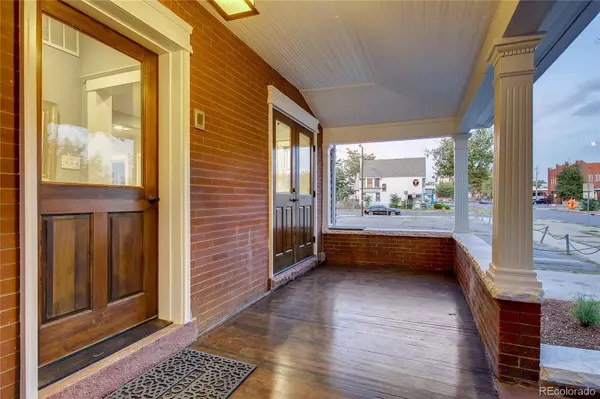$885,000
$900,000
1.7%For more information regarding the value of a property, please contact us for a free consultation.
121 W 2nd AVE Denver, CO 80223
4 Beds
4 Baths
2,381 SqFt
Key Details
Sold Price $885,000
Property Type Single Family Home
Sub Type Single Family Residence
Listing Status Sold
Purchase Type For Sale
Square Footage 2,381 sqft
Price per Sqft $371
Subdivision Baker
MLS Listing ID 9543817
Sold Date 09/13/24
Style Bungalow
Bedrooms 4
Full Baths 2
Half Baths 1
Three Quarter Bath 1
HOA Y/N No
Abv Grd Liv Area 1,710
Originating Board recolorado
Year Built 1904
Annual Tax Amount $4,268
Tax Year 2023
Lot Size 3,920 Sqft
Acres 0.09
Property Description
This spectacular light, bright and open floor plan home is totally remodeled from top to bottom! Newer electrical, plumbing and HVAC while maintaining its original charm. This completely remodeled home offers soaring ceilings and large windows in living and dining spaces open to a beautifully remodeled kitchen, 4 bedrooms, 4 bathrooms, and the original gleaming hardwood floors. The spacious kitchen features a slide in gas range on the penisula with island hood, 42-inch cabinets, granite, and quartz counters, plus bar seating for 4. The second level is entirely devoted to the private master suite with his and her hers closets and an amazing 5 piece bath with huge double shower and soaking tub. The extremely rare full basement is complete with a bedroom and en suite bath. Rare 3 parking spaces including a one-car garage and 2 off-street spaces. WALK TO LIGHT RAIL, Il Postino, and dozens of other great restaurants and bars.
Location
State CO
County Denver
Zoning U-RH-2.5
Rooms
Basement Finished, Full, Interior Entry
Main Level Bedrooms 2
Interior
Interior Features Entrance Foyer, Five Piece Bath, Jack & Jill Bathroom, Kitchen Island, Open Floorplan, Primary Suite, Wired for Data
Heating Forced Air, Natural Gas
Cooling None
Flooring Carpet, Wood
Fireplaces Number 1
Fireplaces Type Living Room, Wood Burning
Fireplace Y
Appliance Dishwasher, Disposal, Refrigerator
Laundry In Unit
Exterior
Exterior Feature Garden
Parking Features Concrete
Garage Spaces 1.0
Utilities Available Cable Available, Electricity Connected, Internet Access (Wired), Natural Gas Connected, Natural Gas Not Available
Roof Type Composition
Total Parking Spaces 1
Garage Yes
Building
Lot Description Historical District, Level, Near Public Transit
Foundation Slab
Sewer Public Sewer
Water Public
Level or Stories Two
Structure Type Brick
Schools
Elementary Schools Valverde
Middle Schools Strive Westwood
High Schools West
School District Denver 1
Others
Senior Community No
Ownership Individual
Acceptable Financing Cash, Conventional, FHA, VA Loan
Listing Terms Cash, Conventional, FHA, VA Loan
Special Listing Condition None
Read Less
Want to know what your home might be worth? Contact us for a FREE valuation!

Our team is ready to help you sell your home for the highest possible price ASAP

© 2024 METROLIST, INC., DBA RECOLORADO® – All Rights Reserved
6455 S. Yosemite St., Suite 500 Greenwood Village, CO 80111 USA
Bought with EXIT Realty DTC, Cherry Creek, Pikes Peak.






