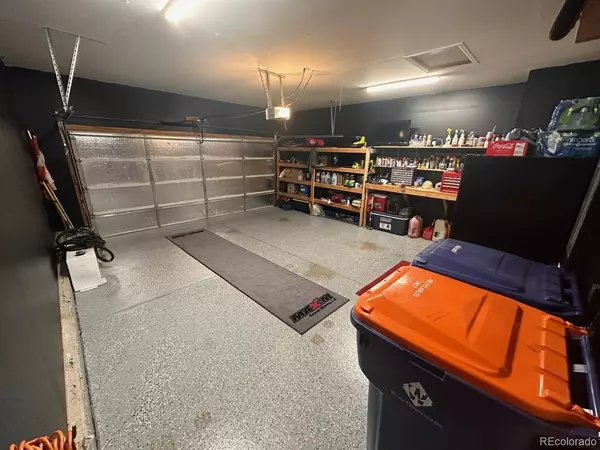$515,000
$515,000
For more information regarding the value of a property, please contact us for a free consultation.
489 Territory LN Johnstown, CO 80534
3 Beds
2 Baths
1,525 SqFt
Key Details
Sold Price $515,000
Property Type Single Family Home
Sub Type Single Family Residence
Listing Status Sold
Purchase Type For Sale
Square Footage 1,525 sqft
Price per Sqft $337
Subdivision Johnstown Farms
MLS Listing ID 3753219
Sold Date 09/16/24
Bedrooms 3
Full Baths 1
Three Quarter Bath 1
Condo Fees $125
HOA Fees $41/qua
HOA Y/N Yes
Abv Grd Liv Area 1,525
Originating Board recolorado
Year Built 2013
Annual Tax Amount $2,498
Tax Year 2022
Lot Size 6,098 Sqft
Acres 0.14
Property Description
The seller has a loan at 4.75% that a qualified buyer can, "TAKE THEIR RATE"!!! You can take over the loan and save $$$ in interest! AND this property qualifies for a 1% of the loan amount incentive with Sunflower Bank, contact listing agent for details!
This home has been meticulously cared for and updated.The house has an open concept with vaulted ceilings and offers 3-bedrooms and 2-bathrooms. The gourmet kitchen has a lot of counter space to prepare your meals including a kitchen island. The luxurious primary suite includes a walk-in closet and a spa-like en-suite bathroom complete with a soaking tub and separate shower. Additional bedrooms and bathrooms are both generous in size and offer great versatility. The full sized UNFINISHED basement is ready for your finishes. It has rough plumbing to add a full bathroom. The backyard is your private oasis — perfect for relaxation or entertaining guests and includes a sprinkler system and drip lines for all your gardening needs. A new shed offers more storage space. With a spacious lawn and a cozy fire pit, this is the ideal setting for gatherings or solitary moments of peace. The front and back porches also include ceiling fans to keep you cool in the summer. The attached 2-car garage provides ample room for storage and multiple vehicles. The garage has been recently painted including the ceilings. Don't miss the NEW epoxy garage floors. The house has a NEW roof, interior and exterior paint. This house has it ALL!!! Come see it today.
Buc-ees is only about a ten minutes drive!
Location
State CO
County Weld
Rooms
Basement Full, Unfinished
Main Level Bedrooms 3
Interior
Interior Features Ceiling Fan(s), Kitchen Island, Open Floorplan, Primary Suite, Smoke Free
Heating Forced Air
Cooling Central Air
Fireplace Y
Appliance Cooktop, Dishwasher, Microwave, Oven, Refrigerator
Exterior
Exterior Feature Garden, Private Yard
Parking Features Dry Walled, Floor Coating, Storage
Garage Spaces 2.0
Roof Type Composition
Total Parking Spaces 2
Garage Yes
Building
Sewer Public Sewer
Water Public
Level or Stories One
Structure Type Wood Siding
Schools
Elementary Schools Pioneer Ridge
Middle Schools Milliken
High Schools Roosevelt
School District Johnstown-Milliken Re-5J
Others
Senior Community No
Ownership Individual
Acceptable Financing Cash, Conventional, FHA, Qualified Assumption, VA Loan
Listing Terms Cash, Conventional, FHA, Qualified Assumption, VA Loan
Special Listing Condition None
Read Less
Want to know what your home might be worth? Contact us for a FREE valuation!

Our team is ready to help you sell your home for the highest possible price ASAP

© 2024 METROLIST, INC., DBA RECOLORADO® – All Rights Reserved
6455 S. Yosemite St., Suite 500 Greenwood Village, CO 80111 USA
Bought with Group Centerra






