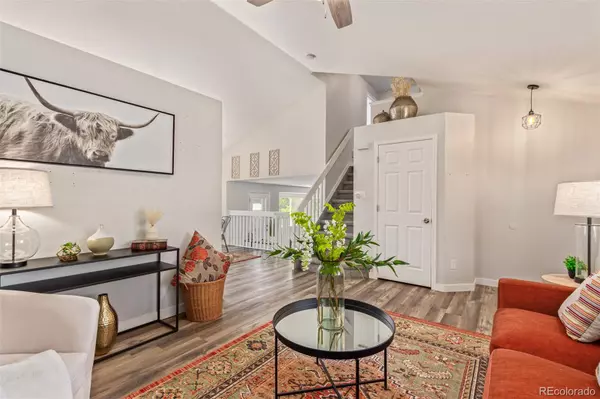$525,000
$525,000
For more information regarding the value of a property, please contact us for a free consultation.
5350 E 129th WAY Thornton, CO 80241
3 Beds
3 Baths
1,495 SqFt
Key Details
Sold Price $525,000
Property Type Single Family Home
Sub Type Single Family Residence
Listing Status Sold
Purchase Type For Sale
Square Footage 1,495 sqft
Price per Sqft $351
Subdivision Woodbridge Station
MLS Listing ID 7921194
Sold Date 09/13/24
Style Traditional
Bedrooms 3
Full Baths 1
Three Quarter Bath 2
HOA Y/N No
Abv Grd Liv Area 1,495
Originating Board recolorado
Year Built 1997
Annual Tax Amount $3,236
Tax Year 2023
Lot Size 6,969 Sqft
Acres 0.16
Property Description
Welcome to your new home, an incredible property that combines elegance and comfort! This beauty displays charming brick accents, a 2-car garage, a cozy front porch, a lush landscape with a mature tree and and includes 9 fully paid-off solar panels. Discover an inviting living room with soaring vaulted ceilings, a fresh palette, and attractive wood-look flooring. The sizable family room on the lower level boasts a bay window and convenient outdoor access, seamlessly merging indoor and outdoor living. The eat-in kitchen is a homemaker's dream, providing ample space to prepare your favorite meals; it comes with chic pendant lighting, white shaker cabinets, stainless steel appliances, and a handy walk-in pantry. You'll love the main bedroom upstairs, showcasing plush carpeting, a private bathroom with dual sinks, and a spacious walk-in closet. Down the basement, you have a well-sized bonus room with a wardrobe and bathroom, perfect for a hobby space or an extra bedroom. The expansive backyard features an open patio, ideal for memorable gatherings and fun BBQs. This property is located just minutes from restaurants, parks, schools, and more. Don't miss the opportunity to make this remarkable residence your new home!
Location
State CO
County Adams
Zoning RES
Rooms
Basement Unfinished
Interior
Interior Features Built-in Features, Ceiling Fan(s), Eat-in Kitchen, High Speed Internet, Laminate Counters, Open Floorplan, Pantry, Primary Suite, Vaulted Ceiling(s), Walk-In Closet(s)
Heating Electric, Forced Air
Cooling Central Air
Flooring Carpet, Laminate, Tile
Fireplace Y
Appliance Dishwasher, Disposal, Dryer, Microwave, Range, Refrigerator, Washer
Laundry In Unit, Laundry Closet
Exterior
Exterior Feature Private Yard, Rain Gutters
Garage Spaces 2.0
Fence Full
Utilities Available Cable Available, Electricity Available, Natural Gas Available, Phone Available
Roof Type Composition
Total Parking Spaces 4
Garage Yes
Building
Lot Description Landscaped, Level
Sewer Public Sewer
Water Public
Level or Stories Multi/Split
Structure Type Brick,Frame,Wood Siding
Schools
Elementary Schools Eagleview
Middle Schools Rocky Top
High Schools Horizon
School District Adams 12 5 Star Schl
Others
Senior Community No
Ownership Individual
Acceptable Financing Cash, Conventional, FHA, VA Loan
Listing Terms Cash, Conventional, FHA, VA Loan
Special Listing Condition None
Read Less
Want to know what your home might be worth? Contact us for a FREE valuation!

Our team is ready to help you sell your home for the highest possible price ASAP

© 2024 METROLIST, INC., DBA RECOLORADO® – All Rights Reserved
6455 S. Yosemite St., Suite 500 Greenwood Village, CO 80111 USA
Bought with Compass - Denver






