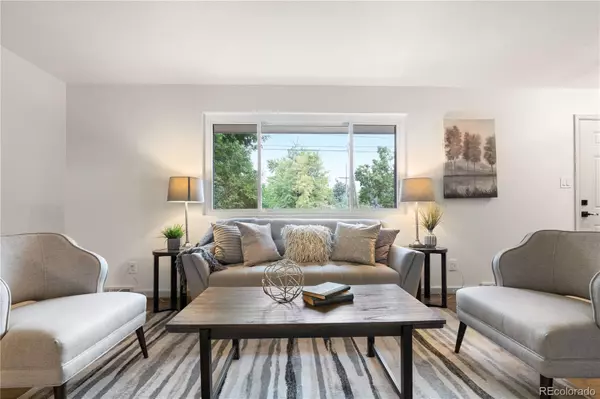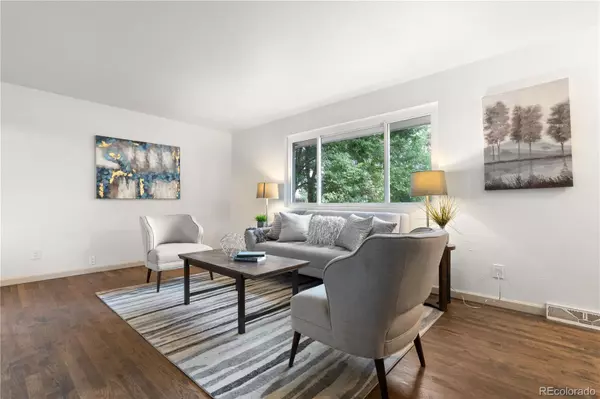$588,000
$599,999
2.0%For more information regarding the value of a property, please contact us for a free consultation.
7185 W 26th AVE Wheat Ridge, CO 80030
3 Beds
3 Baths
1,775 SqFt
Key Details
Sold Price $588,000
Property Type Single Family Home
Sub Type Single Family Residence
Listing Status Sold
Purchase Type For Sale
Square Footage 1,775 sqft
Price per Sqft $331
Subdivision Stafford
MLS Listing ID 9759459
Sold Date 09/16/24
Bedrooms 3
Full Baths 1
Half Baths 1
Three Quarter Bath 1
HOA Y/N No
Abv Grd Liv Area 1,271
Originating Board recolorado
Year Built 1972
Annual Tax Amount $2,191
Tax Year 2024
Lot Size 6,534 Sqft
Acres 0.15
Property Description
Welcome to this beautifully fully permitted and updated 2-story half-duplex located in the vibrant heart of Wheat Ridge, offering close proximity to Sloan's Lake, Edgewater, the Highlands, and Berkeley. This charming home features 3 spacious bedrooms and 3 bathrooms, including a powder bathroom on the main floor and a full-size bathroom upstairs, combining contemporary updates with classic appeal. Step inside to a big living room and a lovely dining room, perfect for entertaining guests or enjoying cozy family dinners. The updated kitchen is a chef's dream, boasting sleek shaker cabinets, stunning new stainless steel appliances, and ample counter space for all your culinary adventures. Upstairs, you'll find two generously sized bedrooms, each with great closets providing plenty of storage. The large upstairs bathroom is a true retreat, featuring a walk-in shower and a double vanity, offering a spa-like experience. The fully finished basement adds a large bedroom, an open space perfect for a family room or recreation area, and a bathroom with a walk-in shower. The home also includes a nice-sized laundry room for added convenience.The outdoor space is a true oasis, with a massive fully fenced backyard that provides a private haven for relaxation and recreation. Mature landscaping adds to the charm and tranquility of the space. Additional features include brand new carpet throughout the home and an attached 1-car garage, offering convenience and additional storage. This home is perfectly situated in a thriving community with easy access to shopping, dining, and recreational activities. Whether you're taking a stroll around Sloan's Lake, exploring the shops and eateries in Edgewater, or enjoying the vibrant nightlife in the Highlands, you'll love the convenience and lifestyle this location offers. Check out next door 7195 W 26th if you are looking for a 2 bedroom.
Location
State CO
County Jefferson
Rooms
Basement Finished, Full
Interior
Interior Features Stone Counters
Heating Forced Air
Cooling None
Flooring Carpet, Tile, Wood
Fireplace Y
Appliance Dishwasher, Range, Refrigerator
Laundry In Unit, Laundry Closet
Exterior
Parking Features Concrete, Oversized
Garage Spaces 1.0
Fence Full
Roof Type Unknown
Total Parking Spaces 2
Garage Yes
Building
Sewer Public Sewer
Water Public
Level or Stories Two
Structure Type Brick,Frame,Wood Siding
Schools
Elementary Schools Lumberg
Middle Schools Jefferson
High Schools Jefferson
School District Jefferson County R-1
Others
Senior Community No
Ownership Agent Owner
Acceptable Financing Cash, Conventional, FHA, VA Loan
Listing Terms Cash, Conventional, FHA, VA Loan
Special Listing Condition None
Pets Allowed Cats OK, Dogs OK
Read Less
Want to know what your home might be worth? Contact us for a FREE valuation!

Our team is ready to help you sell your home for the highest possible price ASAP

© 2024 METROLIST, INC., DBA RECOLORADO® – All Rights Reserved
6455 S. Yosemite St., Suite 500 Greenwood Village, CO 80111 USA
Bought with Keller Williams DTC






