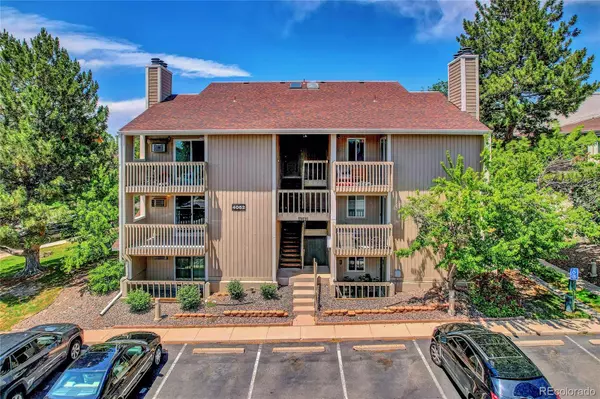$300,000
$300,000
For more information regarding the value of a property, please contact us for a free consultation.
4062 S Atchison WAY #204 Aurora, CO 80014
2 Beds
1 Bath
1,076 SqFt
Key Details
Sold Price $300,000
Property Type Condo
Sub Type Condominium
Listing Status Sold
Purchase Type For Sale
Square Footage 1,076 sqft
Price per Sqft $278
Subdivision Pier Point Village
MLS Listing ID 4552166
Sold Date 09/16/24
Style Contemporary
Bedrooms 2
Three Quarter Bath 1
Condo Fees $310
HOA Fees $310/mo
HOA Y/N Yes
Abv Grd Liv Area 1,076
Originating Board recolorado
Year Built 1980
Annual Tax Amount $1,260
Tax Year 2023
Property Description
Welcome to your dream living space at Pier Point Village Condos! Discover modern elegance in this popular 2-bedroom home nestled only 1.3 miles from the tranquil Cherry Creek Reservoir. This stunning end unit, on the 2nd floor, has an abundance of natural light in the living and dining room areas. Recent updates include new kitchen granite slab counters with a stainless steel undermount double bowl sink, upgraded faucets, and a luxury tile backsplash which adds a touch of elegance to your culinary endeavors. Enjoy the luxury espresso colored kitchen cabinets with soft close drawers & upgraded door hardware as well as recently installed wood looking tile flooring in the kitchen, dining room, hallways, and 2nd bedroom. The primary bathroom has been completely remodeled to include an oversized shower with a tiled shower floor, upgraded wall & accent tile, a built in niche for shampoo bottles & soap, glass shower doors, upgraded toilet, granite slab counter with an undermount sink & upgraded faucets, tile floors & linen closet. Enjoy the wood burning fireplace with its stone facade which is perfect for cozy evenings and entertaining guests. Relax on the covered patio with a beverage of your choice day or night & an additional entertaining space. With its convenient location, this home provides easy access to highways and major thoroughfares, ensuring a seamless commute to work or play. Experience the convenience of living amidst a plethora of amenities, all while being situated in the Cherry Creek School District. Whether you seek tranquility or excitement, this property offers an ideal blend of both. Don't miss out on the opportunity to call this beautifully remodeled home your own!
Location
State CO
County Arapahoe
Rooms
Main Level Bedrooms 2
Interior
Interior Features Ceiling Fan(s), Granite Counters, Solid Surface Counters, Walk-In Closet(s)
Heating Baseboard
Cooling Air Conditioning-Room
Flooring Carpet, Linoleum, Tile
Fireplaces Number 1
Fireplaces Type Living Room, Wood Burning
Fireplace Y
Appliance Dishwasher, Disposal, Dryer, Microwave, Oven, Refrigerator, Washer
Exterior
Exterior Feature Balcony
Parking Features Asphalt
Fence None
Utilities Available Cable Available, Electricity Connected
Roof Type Composition
Total Parking Spaces 2
Garage No
Building
Sewer Public Sewer
Water Public
Level or Stories One
Structure Type Frame
Schools
Elementary Schools Polton
Middle Schools Prairie
High Schools Overland
School District Cherry Creek 5
Others
Senior Community No
Ownership Individual
Acceptable Financing Cash, Conventional, FHA, VA Loan
Listing Terms Cash, Conventional, FHA, VA Loan
Special Listing Condition None
Pets Allowed Breed Restrictions, Cats OK, Dogs OK, Number Limit, Yes
Read Less
Want to know what your home might be worth? Contact us for a FREE valuation!

Our team is ready to help you sell your home for the highest possible price ASAP

© 2024 METROLIST, INC., DBA RECOLORADO® – All Rights Reserved
6455 S. Yosemite St., Suite 500 Greenwood Village, CO 80111 USA
Bought with Keller Williams DTC






