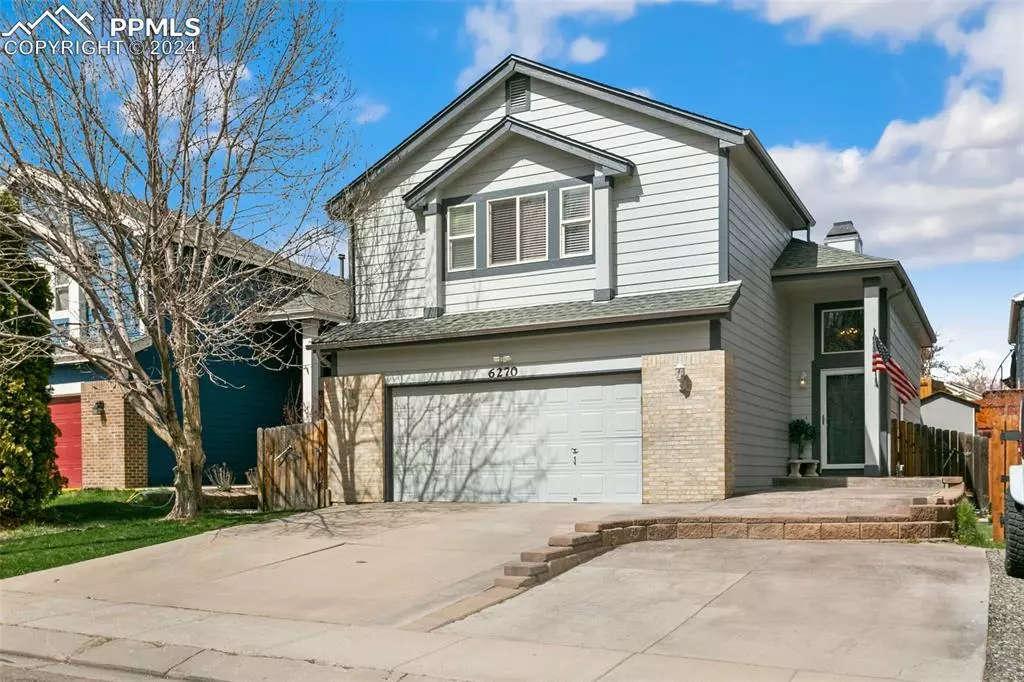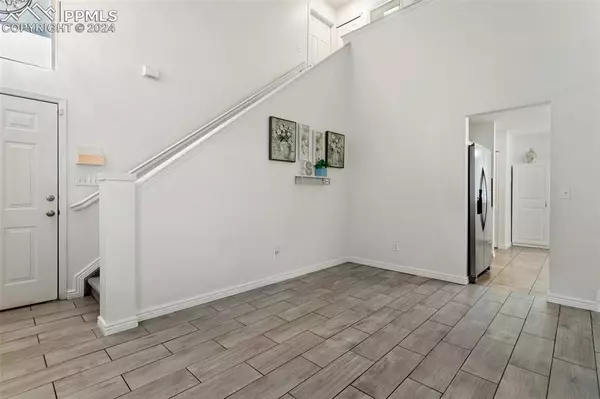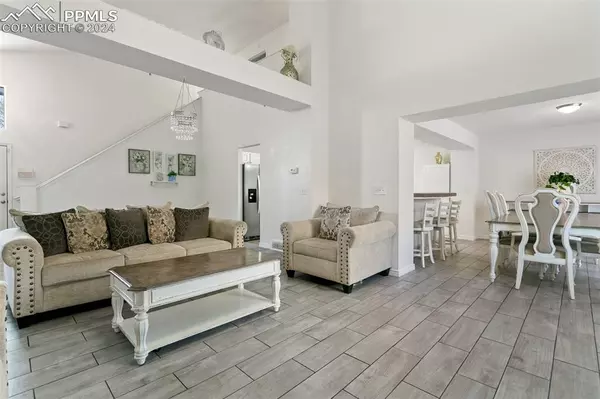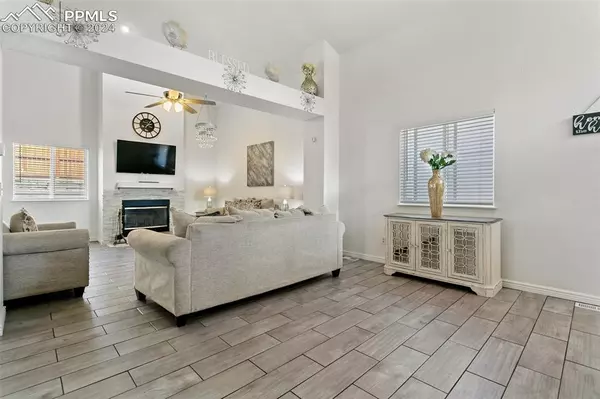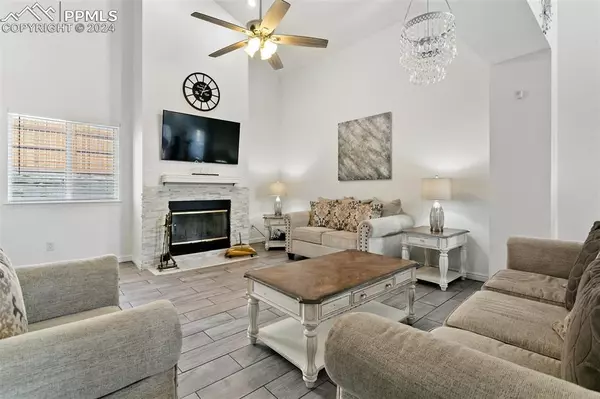$470,000
$475,000
1.1%For more information regarding the value of a property, please contact us for a free consultation.
6270 Desoto DR Colorado Springs, CO 80922
4 Beds
4 Baths
2,776 SqFt
Key Details
Sold Price $470,000
Property Type Single Family Home
Sub Type Single Family
Listing Status Sold
Purchase Type For Sale
Square Footage 2,776 sqft
Price per Sqft $169
MLS Listing ID 3051653
Sold Date 09/16/24
Style 2 Story
Bedrooms 4
Full Baths 3
Half Baths 1
Construction Status Existing Home
HOA Y/N No
Year Built 1995
Annual Tax Amount $811
Tax Year 2023
Lot Size 3,780 Sqft
Property Description
Discover your dream, nestled within the serene landscapes of Colorado Springs, this enchanting 4-bedroom, 4-bathroom residence offers a captivating blend of sophistication and comfort. Step inside to find a meticulously crafted interior boasting modern elegance at every turn. The gourmet kitchen beckons with stainless steel appliances, a tasteful ceramic backsplash, and durable ceramic flooring, providing the ideal backdrop for culinary adventures and gatherings with loved ones. As you enter the inviting living room, your gaze is drawn to the impressive stone fireplace, a focal point that radiates warmth and charm throughout the space, complemented by the ceramic flooring that adds a touch of luxury to every step. Retreat to the master suite, a private haven featuring serene ceramic tile flooring and a spa-like ensuite bath, offering a peaceful escape from the demands of daily life. Downstairs, the fully finished basement awaits, offering versatile living space adorned with ceramic flooring, vinyl laminate, and LVT, accompanied by a convenient ceramic bath and a new water heater for added comfort and convenience. Step outside to discover the expansive backyard oasis, complete with a shed for storage and endless possibilities for outdoor enjoyment and entertainment. Recent upgrades, including a new roof, insulated garage, and AC, ensure comfort and peace of mind for years to come. Modern touches such as LVT flooring, 6-panel doors, and updated light fixtures throughout add the perfect finishing touches to this exceptional home. Conveniently located in a desirable neighborhood, residents enjoy easy access to schools, parks, shopping centers, and dining options, offering the perfect balance of convenience and tranquility. Don't miss the opportunity to make this exquisite property your forever home!
Location
State CO
County El Paso
Area Stetson Hills
Interior
Interior Features 5-Pc Bath, 6-Panel Doors, 9Ft + Ceilings, Vaulted Ceilings
Cooling Ceiling Fan(s)
Flooring Ceramic Tile, Wood Laminate
Fireplaces Number 1
Fireplaces Type Masonry, Wood Burning, See Remarks
Laundry Main
Exterior
Parking Features Attached
Garage Spaces 2.0
Fence Rear
Utilities Available Electricity Connected, Natural Gas Connected, See Prop Desc Remarks
Roof Type Composite Shingle
Building
Lot Description See Prop Desc Remarks
Foundation Full Basement
Water Municipal
Level or Stories 2 Story
Finished Basement 100
Structure Type Framed on Lot,See Prop Desc Remarks
Construction Status Existing Home
Schools
School District Falcon-49
Others
Special Listing Condition Not Applicable
Read Less
Want to know what your home might be worth? Contact us for a FREE valuation!

Our team is ready to help you sell your home for the highest possible price ASAP



