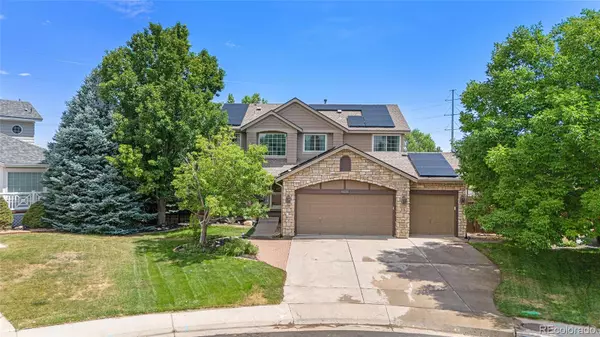$755,000
$775,000
2.6%For more information regarding the value of a property, please contact us for a free consultation.
11432 Dark Star WAY Parker, CO 80138
4 Beds
5 Baths
3,827 SqFt
Key Details
Sold Price $755,000
Property Type Single Family Home
Sub Type Single Family Residence
Listing Status Sold
Purchase Type For Sale
Square Footage 3,827 sqft
Price per Sqft $197
Subdivision Villages Of Parker
MLS Listing ID 2177281
Sold Date 09/17/24
Style Contemporary
Bedrooms 4
Full Baths 3
Three Quarter Bath 2
Condo Fees $200
HOA Fees $66/qua
HOA Y/N Yes
Abv Grd Liv Area 2,528
Originating Board recolorado
Year Built 1996
Annual Tax Amount $4,779
Tax Year 2023
Lot Size 10,018 Sqft
Acres 0.23
Property Description
Tucked away in the prestigious community of Canterberry Crossing The Downs, this beautiful home is an entertainers dream! Nestled at the top of a quiet cul-de-sac, you’ll find yourself surrounded by nature and mature trees. The backyard is a tranquil oasis with a newer oversized deck, two large paver patios, as well as a separate play area. Enjoy the natural beauty that surrounds this home, including visitors such as deer, birds, butterflies, humming birds, and the occasional fox trotting through the open space! As you step inside, this 4 bedroom / 5 bathroom home offers an abundance of space and custom storage for family and guests. The open concept design seamlessly blends the living, dining, kitchen and family rooms, providing a wonderful space to entertain friends. Natural light floods into the updated chef’s kitchen and cozy family room. The main floor bedroom provides a private get-away for your guests, or the perfect quiet office space to work from home. Heading upstairs, the primary bedroom is a peaceful place to start and end the day, with your own private ensuite, an electric fireplace and unbelievable views from the large picture windows. Downstairs, the fully finished walk-out basement provides endless entertainment with a large family room / game room and your very own music studio! This space offers endless opportunity for a playroom, additional office space or even a home gym! You'll have peace of mind knowing this home received a new roof with upgraded IR shingles in 2019, new exterior paint in 2020, several new windows in 2017, new exterior french doors in 2020, and more! Additionally, the preferred lender for this listing is providing a free 1-0 temporary rate buy down for qualified buyers to reduce their interest rate on this property! This concession is exclusive to this property only. Schedule your showing today and make this lovely home yours!
Location
State CO
County Douglas
Rooms
Basement Finished, Full, Walk-Out Access
Main Level Bedrooms 1
Interior
Interior Features Breakfast Nook, Built-in Features, Ceiling Fan(s), Entrance Foyer, Five Piece Bath, Granite Counters, High Ceilings, High Speed Internet, Kitchen Island, Open Floorplan, Pantry, Primary Suite, Utility Sink, Walk-In Closet(s)
Heating Forced Air, Natural Gas, Solar
Cooling Central Air
Flooring Carpet, Tile, Wood
Fireplaces Number 2
Fireplaces Type Bedroom, Electric, Family Room, Gas
Fireplace Y
Appliance Dishwasher, Disposal, Microwave, Oven, Refrigerator
Exterior
Exterior Feature Playground, Private Yard, Rain Gutters
Parking Features Concrete
Garage Spaces 3.0
Fence Full
Utilities Available Cable Available, Electricity Connected, Internet Access (Wired), Natural Gas Connected
Roof Type Composition
Total Parking Spaces 3
Garage Yes
Building
Lot Description Cul-De-Sac, Landscaped, Many Trees, Open Space, Sprinklers In Front, Sprinklers In Rear
Sewer Public Sewer
Water Public
Level or Stories Two
Structure Type Frame
Schools
Elementary Schools Pioneer
Middle Schools Cimarron
High Schools Legend
School District Douglas Re-1
Others
Senior Community No
Ownership Individual
Acceptable Financing Cash, Conventional, FHA, VA Loan
Listing Terms Cash, Conventional, FHA, VA Loan
Special Listing Condition None
Pets Allowed Cats OK, Dogs OK, Yes
Read Less
Want to know what your home might be worth? Contact us for a FREE valuation!

Our team is ready to help you sell your home for the highest possible price ASAP

© 2024 METROLIST, INC., DBA RECOLORADO® – All Rights Reserved
6455 S. Yosemite St., Suite 500 Greenwood Village, CO 80111 USA
Bought with Coldwell Banker Realty 24






