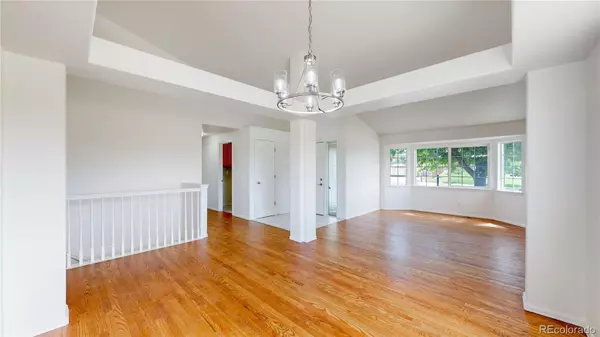$535,000
$535,000
For more information regarding the value of a property, please contact us for a free consultation.
11237 Newark CT Henderson, CO 80640
3 Beds
2 Baths
1,726 SqFt
Key Details
Sold Price $535,000
Property Type Single Family Home
Sub Type Single Family Residence
Listing Status Sold
Purchase Type For Sale
Square Footage 1,726 sqft
Price per Sqft $309
Subdivision River Run
MLS Listing ID 8020236
Sold Date 09/17/24
Style Traditional
Bedrooms 3
Full Baths 2
Condo Fees $33
HOA Fees $33/mo
HOA Y/N Yes
Abv Grd Liv Area 1,726
Originating Board recolorado
Year Built 1999
Annual Tax Amount $2,376
Tax Year 2022
Lot Size 6,534 Sqft
Acres 0.15
Property Description
This meticulously maintained Ranch Style home sits in one of the most desirable lots of the sought-after River Run Community. Tucked at the end of a cul-de-sac right next to trail and open space. The 3 car garage, 3 bedrooms and 2 full bathrooms make this home a perfect fit for those seeking a one level living. Abundance of natural light floods in through large windows and vaulted ceilings. Enjoy the comfort and functionality of the open floor plan featuring a family room with cozy gas log fireplace for those cold movie nights! The primary bedroom with en-suite features a soaking tub, separate shower, double vanities and walk-in closet. Two additional well-appointed bedrooms provide ample space for home office, a growing family or guests. The unfinished basement with rough-in plumbing offers plenty of room for expansion. Enjoy the new kitchen stainless steel appliances including a wine cooler, the newly refinished hardwood floors, new tile and carpet. The garage is drywalled and insulated, gutter guards installed, low maintenance backyard, large patio, storage shed, extra storage in huge crawl space are some other features this home has to offer. Low HOA and low property tax bill. Close proximity to both urban conveniences and the natural beauty of Colorado are a perfect blend between convenience and tranquility. Truly a move-in ready beauty! set your showing today!
Location
State CO
County Adams
Rooms
Basement Unfinished
Main Level Bedrooms 3
Interior
Interior Features Breakfast Nook, Ceiling Fan(s), Eat-in Kitchen, Five Piece Bath, Granite Counters, High Ceilings, Kitchen Island, Vaulted Ceiling(s), Walk-In Closet(s)
Heating Forced Air
Cooling Central Air
Flooring Carpet, Tile, Wood
Fireplaces Number 1
Fireplaces Type Family Room, Gas Log
Fireplace Y
Appliance Dishwasher, Microwave, Range, Refrigerator
Laundry In Unit
Exterior
Exterior Feature Private Yard
Garage Spaces 3.0
Fence Full
Roof Type Architecural Shingle
Total Parking Spaces 4
Garage Yes
Building
Lot Description Borders Public Land, Cul-De-Sac, Greenbelt, Irrigated, Landscaped, Level, Open Space, Sprinklers In Front
Foundation Slab
Sewer Public Sewer
Water Public
Level or Stories One
Structure Type Brick,Frame
Schools
Elementary Schools Thimmig
Middle Schools Prairie View
High Schools Prairie View
School District School District 27-J
Others
Senior Community No
Ownership Corporation/Trust
Acceptable Financing Cash, Conventional, FHA, VA Loan
Listing Terms Cash, Conventional, FHA, VA Loan
Special Listing Condition None
Read Less
Want to know what your home might be worth? Contact us for a FREE valuation!

Our team is ready to help you sell your home for the highest possible price ASAP

© 2024 METROLIST, INC., DBA RECOLORADO® – All Rights Reserved
6455 S. Yosemite St., Suite 500 Greenwood Village, CO 80111 USA
Bought with inMotion Group Properties






