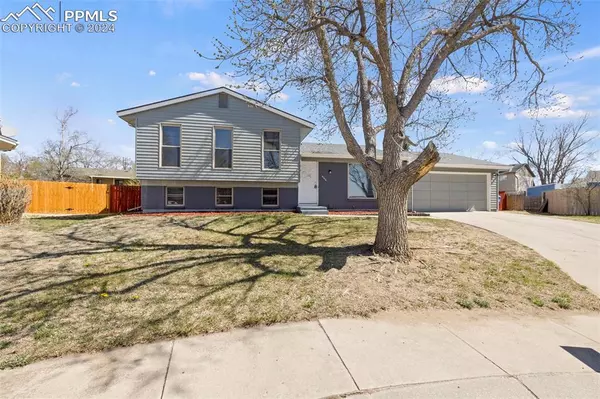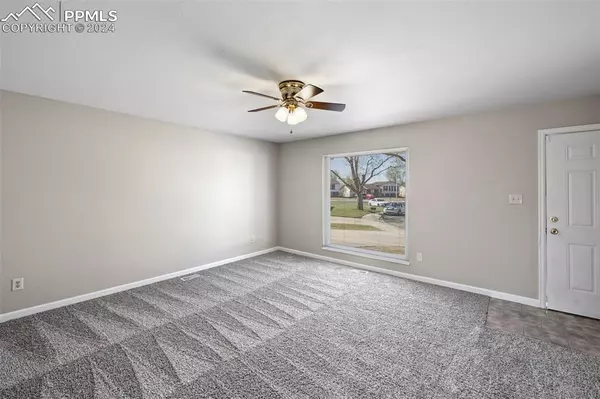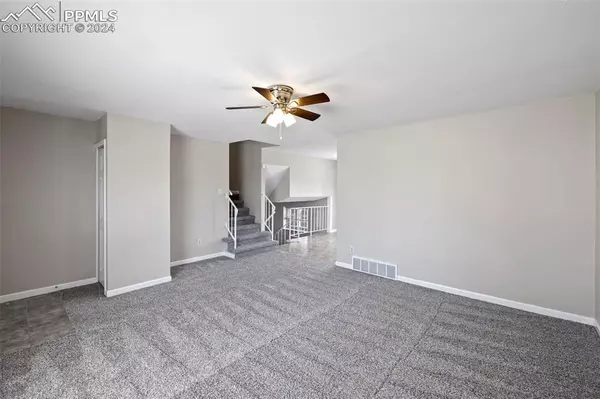$392,000
$387,000
1.3%For more information regarding the value of a property, please contact us for a free consultation.
4746 Monica DR Colorado Springs, CO 80916
4 Beds
3 Baths
1,767 SqFt
Key Details
Sold Price $392,000
Property Type Single Family Home
Sub Type Single Family
Listing Status Sold
Purchase Type For Sale
Square Footage 1,767 sqft
Price per Sqft $221
MLS Listing ID 7433096
Sold Date 09/17/24
Style Tri-Level
Bedrooms 4
Full Baths 1
Three Quarter Bath 2
Construction Status Existing Home
HOA Y/N No
Year Built 1979
Annual Tax Amount $1,026
Tax Year 2022
Lot Size 10,572 Sqft
Property Description
Presenting this exceptional Southborough Tri-level home, meticulously maintained and nestled in a tranquil cul-de-sac. Boasting full top-to-bottom remodeling, this residence offers stunning curb appeal and the added convenience of a rare 2-car attached garage. Step inside to discover a showcase of updates, from fresh carpeting and stylish two-tone paint to the elegance of six-panel doors and the efficiency of vinyl windows. The main level seamlessly integrates the living room, kitchen, and dining area, creating a cohesive and inviting space for daily living and entertaining. The kitchen is a chef's dream, featuring crisp white cabinets, stainless steel appliances, and a custom backsplash, while a large deck off the dining room beckons for summer evening relaxation. The lower level family room is adorned with a fireplace, accompanied by a convenient 3/4 bathroom and a fourth bedroom. Upstairs, the primary suite boasts an attached bath, a feature not commonly found in the area, along with two additional bedrooms and another full bath. Impeccably presented and ready for its new owners, this home is a true gem awaiting your personal touch.
Location
State CO
County El Paso
Area Southborough
Interior
Cooling None
Fireplaces Number 1
Fireplaces Type Lower Level, One
Laundry Lower
Exterior
Parking Features Attached
Garage Spaces 2.0
Utilities Available Cable Connected, Electricity Connected, Natural Gas Connected, Telephone
Roof Type Composite Shingle
Building
Lot Description Cul-de-sac, Level
Foundation Crawl Space
Water Municipal
Level or Stories Tri-Level
Structure Type Frame
Construction Status Existing Home
Schools
School District Harrison-2
Others
Special Listing Condition Corporate Owned
Read Less
Want to know what your home might be worth? Contact us for a FREE valuation!

Our team is ready to help you sell your home for the highest possible price ASAP







