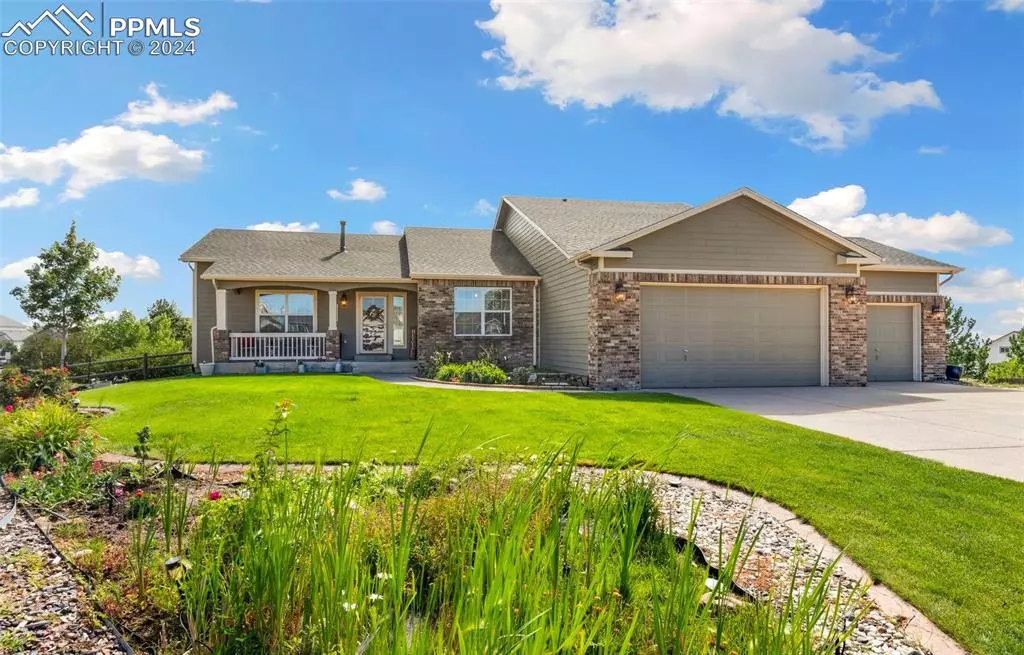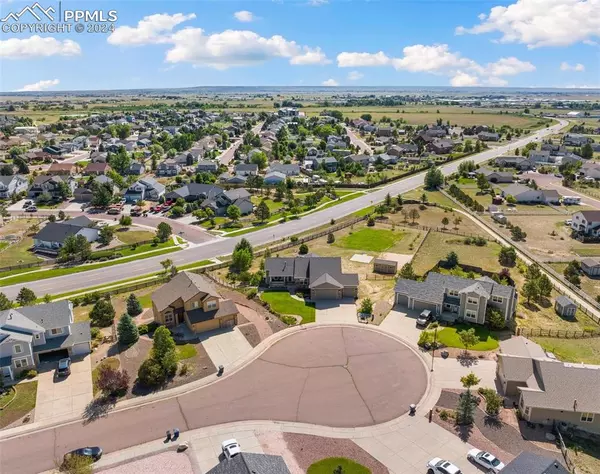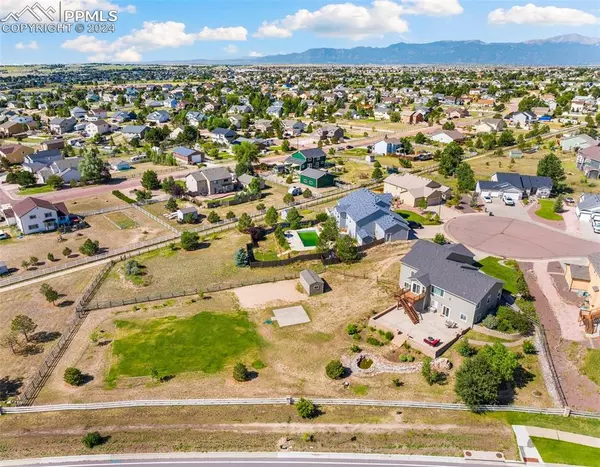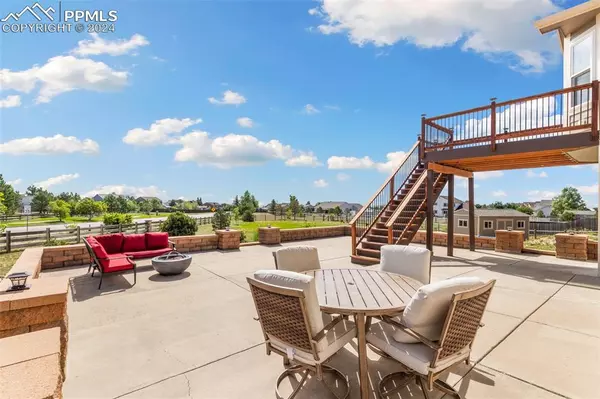$660,000
$660,000
For more information regarding the value of a property, please contact us for a free consultation.
8721 Royal Lytham CT Peyton, CO 80831
5 Beds
3 Baths
3,810 SqFt
Key Details
Sold Price $660,000
Property Type Single Family Home
Sub Type Single Family
Listing Status Sold
Purchase Type For Sale
Square Footage 3,810 sqft
Price per Sqft $173
MLS Listing ID 8118974
Sold Date 09/18/24
Style Ranch
Bedrooms 5
Full Baths 3
Construction Status Existing Home
HOA Fees $8/ann
HOA Y/N Yes
Year Built 2004
Annual Tax Amount $1,739
Tax Year 2022
Lot Size 0.890 Acres
Property Description
This stunning 5bd/3bth/3car ranch-style home in Woodmen Hills is sure to check all of your boxes! *New Flooring throughout *New Kitchen & Bathroom Cabinets with soft close feature *New Quartz Countertops *New Interior Paint *Huge Back Yard on just under an acre *New Cordless Blinds *Massive Outdoor Living space *New Lighting & Door Hardware *Air Conditioning *New Windows and Sliding Door *Home Office Space *Cul-de-sac Living. This home is perfect for those wanting a little more space on a bigger plot of land. There are 3 spacious bedrooms on the main level with an open concept for living room, dining and kitchen area that walks out to the deck. Also on the main level is a flex space for home office or formal dining with an abundance of natural light. The full finished basement has 2 more substantial bedrooms, a huge open Great Room that walks out to backyard, 16x20 storage room and a highly desirable bonus room to customize to your specific needs. The front yard is professionally landscaped with a variety of blooming perennials, well cared for lawn and a covered porch. The backyard is fully fenced for pets and kids, has two levels of outdoor living, a basketball pad, sod field and a storage shed for your tools & toys. You should come take a look!
Location
State CO
County El Paso
Area Woodmen Hills
Interior
Interior Features 5-Pc Bath, Vaulted Ceilings
Cooling Ceiling Fan(s), Central Air
Flooring Carpet, Luxury Vinyl
Fireplaces Number 1
Fireplaces Type Electric
Laundry Main
Exterior
Parking Features Attached
Garage Spaces 3.0
Fence Rear
Community Features Club House, Community Center, Dining, Fitness Center, Golf Course, Hiking or Biking Trails, Parks or Open Space, Playground Area, Pool
Utilities Available Cable Connected, Electricity Connected
Roof Type Composite Shingle
Building
Lot Description Cul-de-sac, Mountain View
Foundation Full Basement, Walk Out
Water Municipal
Level or Stories Ranch
Finished Basement 96
Structure Type Framed on Lot
Construction Status Existing Home
Schools
Middle Schools Falcon
High Schools Falcon
School District Falcon-49
Others
Special Listing Condition Not Applicable
Read Less
Want to know what your home might be worth? Contact us for a FREE valuation!

Our team is ready to help you sell your home for the highest possible price ASAP







