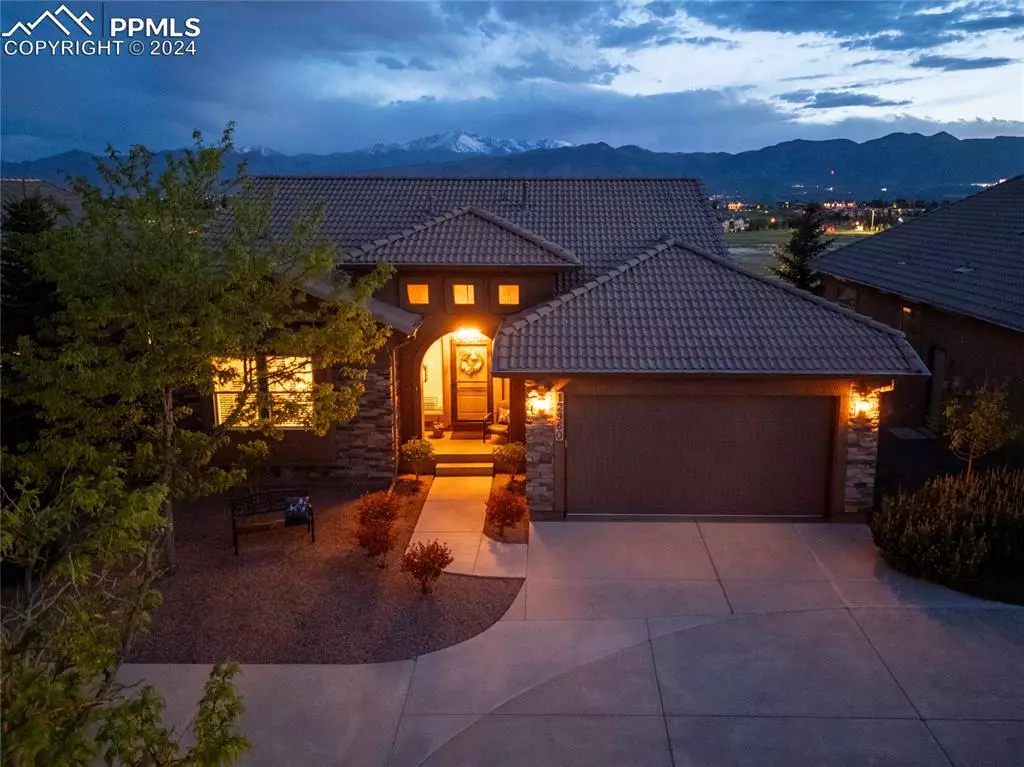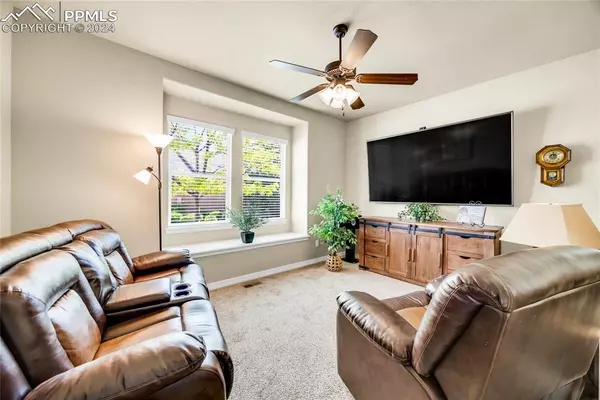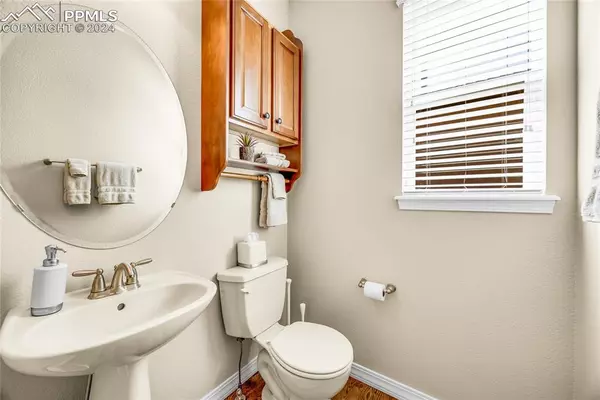$786,625
$825,000
4.7%For more information regarding the value of a property, please contact us for a free consultation.
12960 Penfold DR Colorado Springs, CO 80921
4 Beds
4 Baths
3,246 SqFt
Key Details
Sold Price $786,625
Property Type Single Family Home
Sub Type Single Family
Listing Status Sold
Purchase Type For Sale
Square Footage 3,246 sqft
Price per Sqft $242
MLS Listing ID 5464886
Sold Date 09/17/24
Style Ranch
Bedrooms 4
Full Baths 3
Half Baths 1
Construction Status Existing Home
HOA Fees $186/qua
HOA Y/N Yes
Year Built 2009
Annual Tax Amount $3,915
Tax Year 2022
Lot Size 4,020 Sqft
Property Description
Multi-million view for less! You deserve a view of the signature Colorado mountains! This home with maintenance-free living is now available in the prestigious Flying Horse Golf Community! Enjoy stunning, unobstructed views of Pikes Peak and the Front Range from the Deck and the Covered Patio! Special Features include: No-slip coated Front Porch and Covered Walk-out Patio >> Office with French Doors and Window Bench >> Refinished Hard Wood Floors and New Carpet Throughout (2019) >> Main Level Master Suite with Deck Access, walk-in Closet, Granite Dual-vanities >> Gas Fireplace on Main Level with Stone Surround >> Large Kitchen with Pantry, Island with Bar and Double-basin Stainless-Steel Sink with Reverse Osmosis Water Filter, and Stainless Steel Appliances (2019) >> Handsome Radiant-Heating Gas Stove and Granite Wet Bar with Wine Chiller and Wine Rack in Downstairs Walk-out >> Three bedrooms, Two Full Bathrooms , and a Walk-in Closet, plus two Finished Storage Rooms Downstairs >> Elegant Granite and Solid Surface Countertops with Tile Backsplashes >> Finished 2-Car Garage with No-Slip Coated Floor >> Unsurpassed views from Refurbished and Repainted Trex Deck (2023) with gas grill hookup >> Repainted Interior and Trim (2019) >> New Water Heater (2023) >> Radon Mitigation System (2021) >> Upgraded Lighting with Dimmers >> Tile Roof. Association maintains all landscaping, snow removal, trash removal, and recycling! Designed for a luxurious lifestyle, Flying Horse boasts world-class amenities, including the private Tom Weiskopf Golf Course, a restaurant and bar, wine lockers, and guest bungalows. The exquisite athletic club features full fitness facilities, lap pool, water park, an indoor basketball court, indoor/outdoor tennis courts, and elite spa and salon. This luxury community is capped with miles of scenic trails, parks, and top-rated District 20 schools. Don't miss your moment! Schedule a showing before this residence sells!
Location
State CO
County El Paso
Area Flying Horse
Interior
Interior Features 5-Pc Bath, French Doors
Cooling Ceiling Fan(s), Central Air
Flooring Carpet, Ceramic Tile, Wood
Fireplaces Number 1
Fireplaces Type Basement, Gas, Main Level, Two
Laundry Electric Hook-up, Main
Exterior
Parking Features Attached
Garage Spaces 2.0
Fence Rear
Community Features Club House, Dining, Fitness Center, Golf Course, Hiking or Biking Trails, Hotel/Resort, Lake/Pond, Parks or Open Space, Playground Area, Pool, Shops, Spa, Tennis, See Prop Desc Remarks
Utilities Available Cable Connected, Electricity Connected, Natural Gas Connected, Telephone
Roof Type Tile
Building
Lot Description Mountain View, View of Pikes Peak
Foundation Walk Out
Builder Name Classic Homes
Water Municipal
Level or Stories Ranch
Finished Basement 98
Structure Type Frame
Construction Status Existing Home
Schools
School District Academy-20
Others
Special Listing Condition Not Applicable
Read Less
Want to know what your home might be worth? Contact us for a FREE valuation!

Our team is ready to help you sell your home for the highest possible price ASAP







