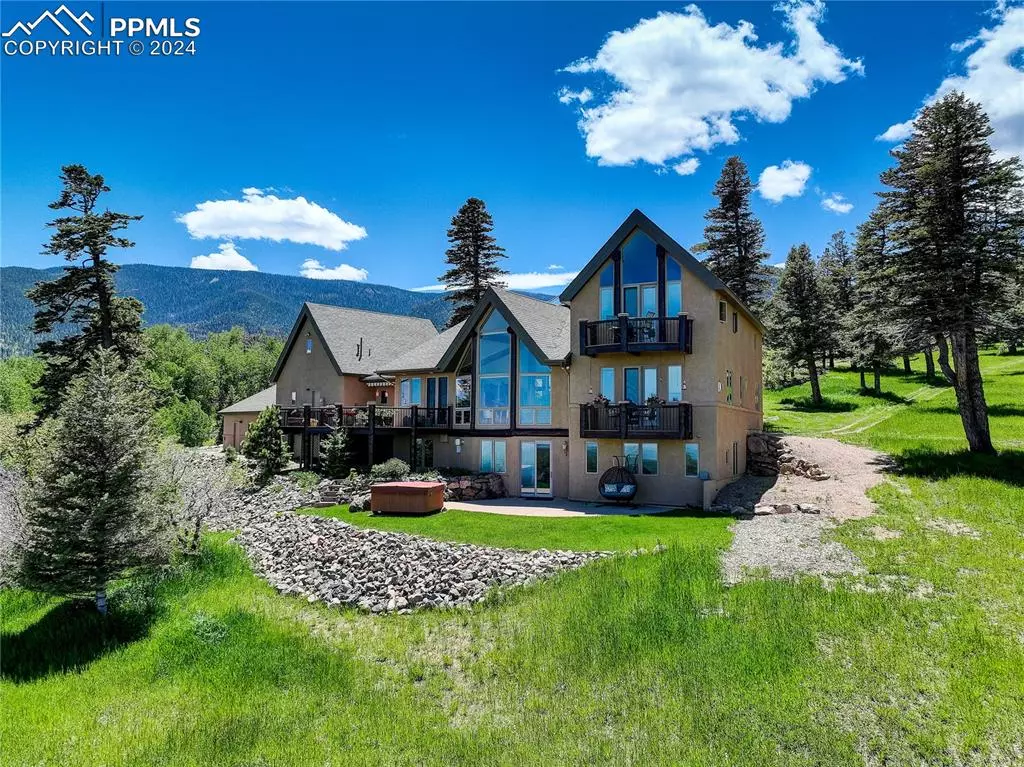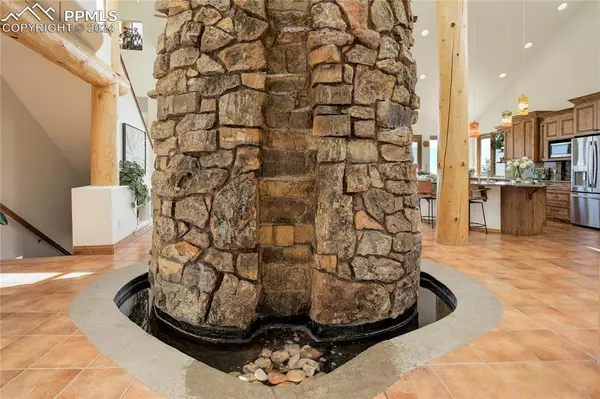$1,925,000
$1,950,000
1.3%For more information regarding the value of a property, please contact us for a free consultation.
8585 Snowslide TRL Rye, CO 81069
4 Beds
5 Baths
4,300 SqFt
Key Details
Sold Price $1,925,000
Property Type Single Family Home
Sub Type Single Family
Listing Status Sold
Purchase Type For Sale
Square Footage 4,300 sqft
Price per Sqft $447
MLS Listing ID 3420121
Sold Date 09/19/24
Style 2 Story
Bedrooms 4
Full Baths 1
Half Baths 2
Three Quarter Bath 2
Construction Status Existing Home
HOA Y/N No
Year Built 2004
Annual Tax Amount $5,465
Tax Year 2022
Lot Size 35.500 Acres
Property Description
Extraordinary custom home with guest quarters on a private, gated 35-acre parcel only .5 mile from Lake Isabelle. This stunning home aims to bring the outdoors in with hand-selected, high-end finishes & radiant heat floors throughout. Opening to an airy great room that boasts a skylight and 22ft cathedral ceilings supported by Engelmann Spruce wood beams, enjoy the soothing sound of a 14ft water feature cascading down a moss rock column. The open dining area has built-in knotty alder cabinets. For less formal dining, barstool seating can be found at the extended, heated Italian granite island that overlooks the gourmet kitchen. Prepare meals in style with stainless steel appliances, Italian granite backsplash, knotty alder cabinets with under-cabinet lighting, an appliance garage to the pantry, and walk-out to the deck. Exceptional natural light is brought in by a wall of windows overlooking the valley from the living room with its wood-burning fireplace. Around the corner is a library with floor-to-ceiling shelves, a fireplace, window seats, private balcony, & access to an office with built-ins. Main level living is spacious and has a ¾ bath with a granite sink bowl in a Mesquite wood counter and walk-in Maui shower. Attached 3-car garage enters into the domestic wing with a laundry room featuring cabinets and a dog wash. There's also a powder bath and a large coat closet and drop off station. Upstairs is a dedicated primary suite with vaulted ceilings, a private balcony, a spacious walk-in closet prepped for a stackable washer and dryer, and spa worthy 5-piece bath. The walk-out family room boasts Alder cabinets, a wet bar, & a Kiva fireplace. This floor offers two more bedrooms, a 3/4 bath featuring steam shower, and a powder room with a custom crafted sink bowl. The detached 24x48sqft garage allows for recreational vehicles and storage. And adjoining, there is a 970sqft guest house with a 3/4 bath, kitchen and storage.
Location
State CO
County Pueblo
Area Popes Snowslide Valley Ranch
Interior
Interior Features 5-Pc Bath, Beamed Ceilings, French Doors, Great Room, Skylight (s), Vaulted Ceilings
Cooling Ceiling Fan(s)
Flooring Carpet, Ceramic Tile, Other
Fireplaces Number 1
Fireplaces Type Gas, Main Level, Three, Wood Burning
Laundry Main
Exterior
Parking Features Attached, Detached
Garage Spaces 5.0
Utilities Available Electricity Connected, Propane, Telephone
Roof Type Composite Shingle
Building
Lot Description City View, Meadow, Mountain View, Trees/Woods
Foundation Full Basement, Walk Out
Water Well
Level or Stories 2 Story
Finished Basement 100
Structure Type Frame
Construction Status Existing Home
Schools
Middle Schools Craver
High Schools Rye
School District Pueblo-70
Others
Special Listing Condition Not Applicable
Read Less
Want to know what your home might be worth? Contact us for a FREE valuation!

Our team is ready to help you sell your home for the highest possible price ASAP







