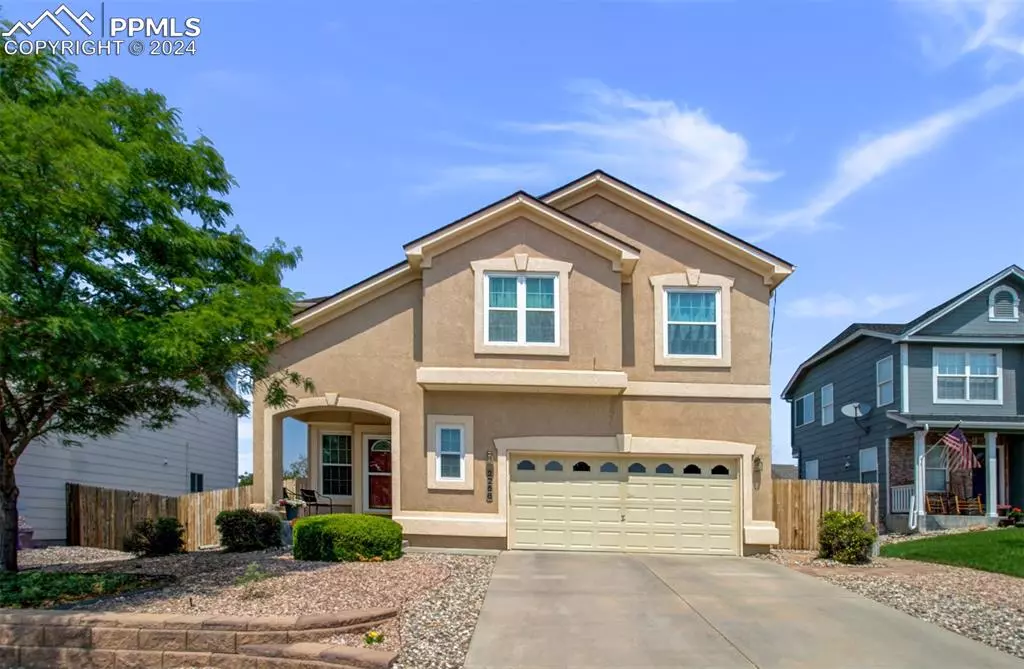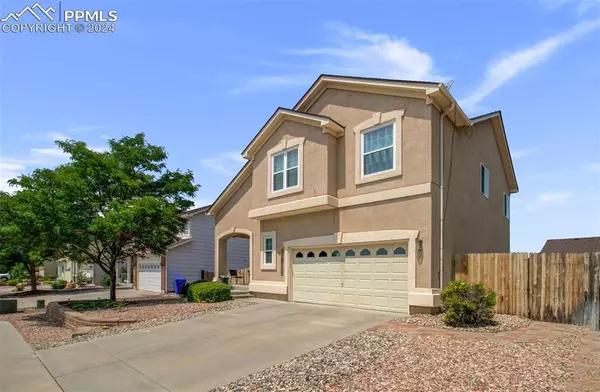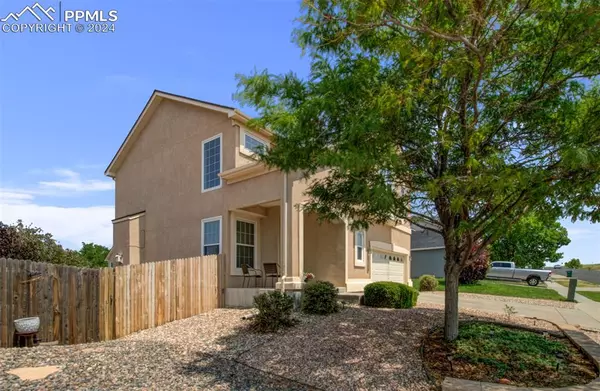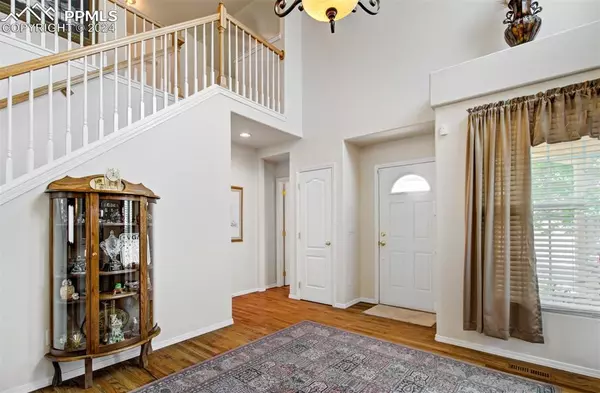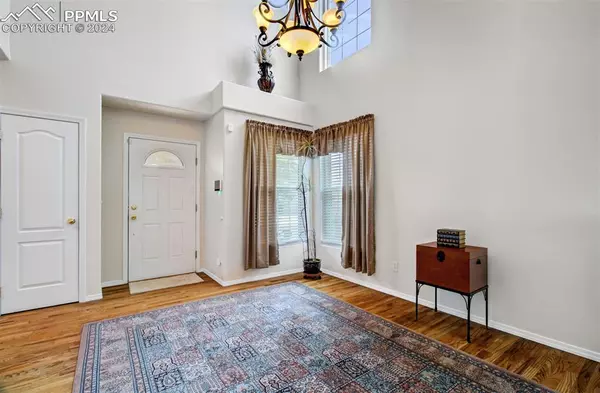$470,000
$469,900
For more information regarding the value of a property, please contact us for a free consultation.
2258 Meadowbrook Pkwy Colorado Springs, CO 80951
4 Beds
4 Baths
2,631 SqFt
Key Details
Sold Price $470,000
Property Type Single Family Home
Sub Type Single Family
Listing Status Sold
Purchase Type For Sale
Square Footage 2,631 sqft
Price per Sqft $178
MLS Listing ID 3565512
Sold Date 09/20/24
Style 2 Story
Bedrooms 4
Full Baths 3
Half Baths 1
Construction Status Existing Home
HOA Y/N No
Year Built 2002
Annual Tax Amount $1,432
Tax Year 2022
Lot Size 5,529 Sqft
Property Description
This two-story stucco home features air conditioning and a variety of versatile spaces. The main level boasts a dramatic vaulted ceiling at the entrance and a front room. The living room is equipped with a cozy gas fireplace, and the dining area opens out to a composite deck, perfect for grilling and entertaining. The kitchen is well-designed with granite countertops, a pantry, and a generous sized island. The garage accommodates two SUVs and includes ample storage drawers and shelves. Upstairs, the primary suite features a five-piece en-suite bathroom with a soaking tub and a soapstone shower surround, along with two large closets, including a walk-in, offering abundant space for your wardrobe and stunning sunset views from the window. Additionally, there are two more bedrooms, a full bathroom, and a loft room sizable enough to serve as a TV, exercise, office, reading, library, or play area. The basement includes a mother-in-law suite with a living room, a large bedroom with a walk-in closet, a dining area with patio access, and a spacious bathroom with a jetted tub. The easy-care yard has xeriscape front with a drip system and a fenced backyard. A large shed provides storage for all your yard tools, outdoor games and more. The backyard also includes a sprinkler system and is neatly landscaped, making this a comfortable and spacious home with numerous possibilities. This home is situated conveniently close to Peterson AFB, Schriver AFB and Fort Carson.
*Possible Seller Incentives*
Location
State CO
County El Paso
Area Claremont Ranch
Interior
Interior Features 5-Pc Bath, Vaulted Ceilings, See Prop Desc Remarks
Cooling Attic Fan, Ceiling Fan(s), Central Air
Flooring Carpet, Ceramic Tile, Wood
Fireplaces Number 1
Fireplaces Type Gas, Main Level, One
Laundry Electric Hook-up, Main
Exterior
Parking Features Attached
Garage Spaces 2.0
Fence Rear
Utilities Available Cable Available, Electricity Connected, Natural Gas Connected
Roof Type Composite Shingle
Building
Lot Description City View, Level, Mountain View
Foundation Walk Out
Builder Name J Laing Homes
Water Assoc/Distr
Level or Stories 2 Story
Finished Basement 85
Structure Type Frame
Construction Status Existing Home
Schools
School District Falcon-49
Others
Special Listing Condition Not Applicable
Read Less
Want to know what your home might be worth? Contact us for a FREE valuation!

Our team is ready to help you sell your home for the highest possible price ASAP



