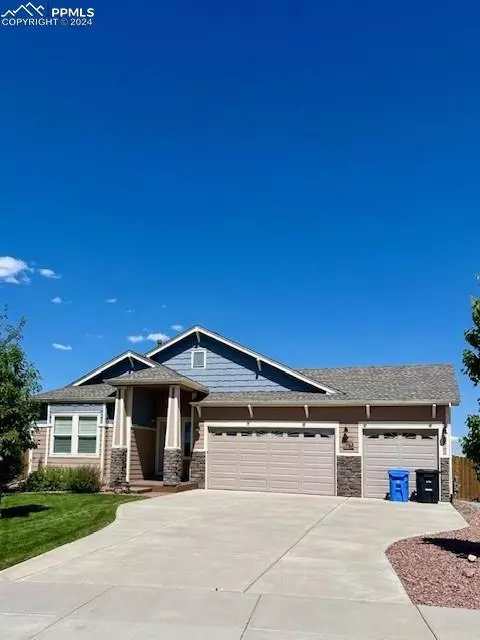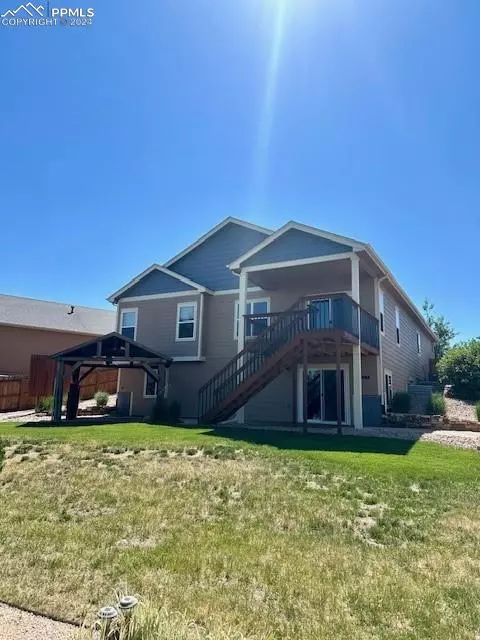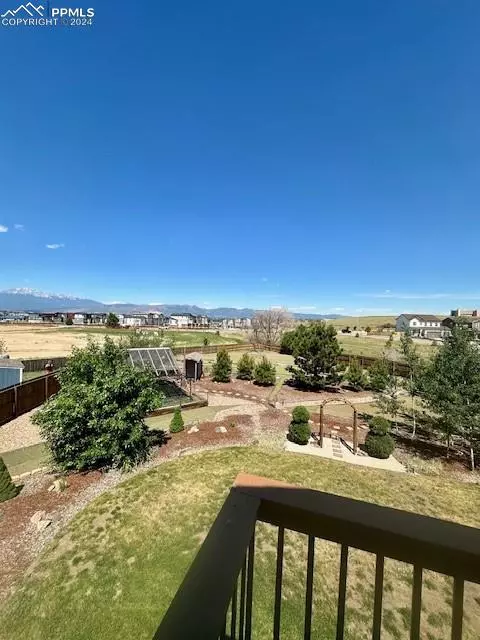$630,000
$630,000
For more information regarding the value of a property, please contact us for a free consultation.
6050 Finglas DR Colorado Springs, CO 80923
4 Beds
3 Baths
3,416 SqFt
Key Details
Sold Price $630,000
Property Type Single Family Home
Sub Type Single Family
Listing Status Sold
Purchase Type For Sale
Square Footage 3,416 sqft
Price per Sqft $184
MLS Listing ID 6469610
Sold Date 09/20/24
Style Ranch
Bedrooms 4
Full Baths 2
Three Quarter Bath 1
Construction Status Existing Home
HOA Y/N No
Year Built 2015
Annual Tax Amount $3,203
Tax Year 2022
Lot Size 0.636 Acres
Property Description
Spacious rancher with stunning views & endless upgrades. Situated on the largest lot in the neighborhood offering breathtaking mountain views and a plethora of upgrades for comfortable living. Main level has hardwood floors throughout, leading you to a gourmet kitchen with a double oven, granite countertops, and a charming antique pantry door. The open floor plan is accentuated by soaring 9+ ft. vaulted ceilings and upgraded light fixtures, most with dimmer switches for ambiance. Relax on the covered upper deck, taking in the stunning mountain vista. A convenient laundry room with a utility sink with washer/dryer along with a guest bedroom, full bath and a study. The spacious primary suite features a spa-like European walk-in shower, double sinks, a private toilet area, and a connected walk-in closet.The lower level features a spacious family room which is an entertainer's delight with a theater room, pre-wired for surround sound and featuring stadium seating for those fun movie nights. Plenty of room for entertaining with a built-in wet bar and walk-out access to the backyard.Two additional oversized bedrooms and a full bath provide comfortable guest accommodations. A dedicated utility room offers plenty of storage space. Outside, your private oasis awaits:Unwind on the large deck with upgraded black metal railings, while enjoying breathtaking views of Pikes Peak. The landscaped backyard boasts a sprawling 30' x 70' putting green and an 18' x 24' garden sheltered by a greenhouse roof for year-round cultivation. A stamped concrete patio provides the perfect spot for entertaining under the open sky. A garden and storage shed provide additional storage options. Plenty of space remains in the backyard for customization and expansion. 3 car garage with 8' tall garage doors can accommodate large vehicles. Southeast facing flat driveway for easy access.This exceptional property offers the perfect blend of luxury, space, and functionality.
Location
State CO
County El Paso
Area Dublin North
Interior
Interior Features 9Ft + Ceilings, Vaulted Ceilings
Cooling Ceiling Fan(s), Central Air
Flooring Carpet, Tile, Wood
Fireplaces Number 1
Fireplaces Type None
Laundry Electric Hook-up, Main
Exterior
Parking Features Attached
Garage Spaces 3.0
Fence Rear
Utilities Available Electricity Connected, Natural Gas Connected
Roof Type Composite Shingle
Building
Lot Description Backs to Open Space, City View, Level, Mountain View, View of Pikes Peak
Foundation Full Basement, Walk Out
Builder Name Aspen View Homes
Water Municipal
Level or Stories Ranch
Finished Basement 85
Structure Type Frame
Construction Status Existing Home
Schools
Middle Schools Skyview
High Schools Vista Ridge
School District Falcon-49
Others
Special Listing Condition Not Applicable
Read Less
Want to know what your home might be worth? Contact us for a FREE valuation!

Our team is ready to help you sell your home for the highest possible price ASAP





