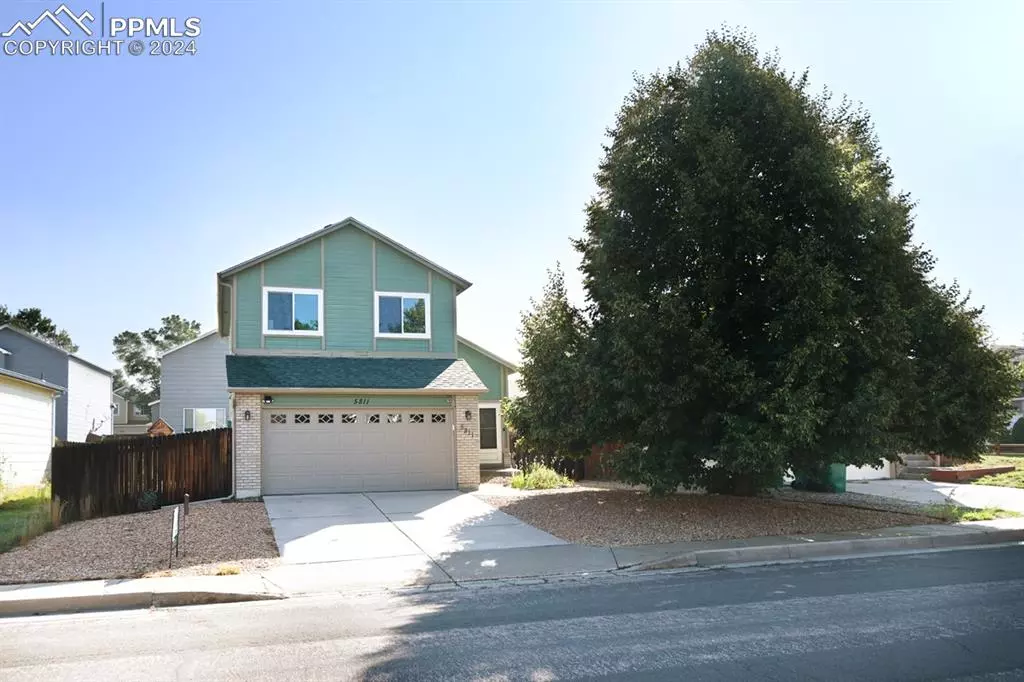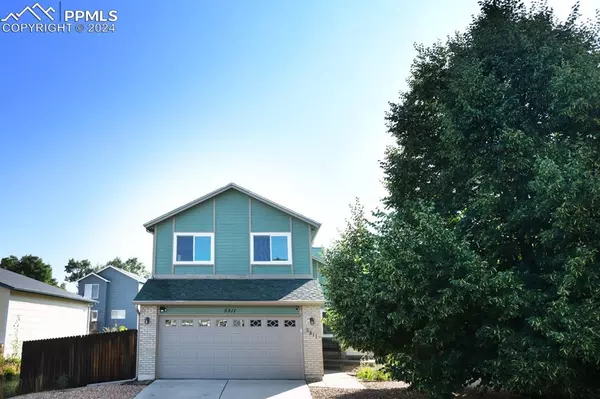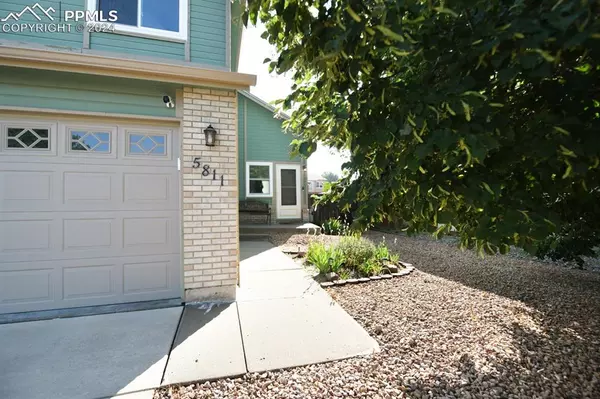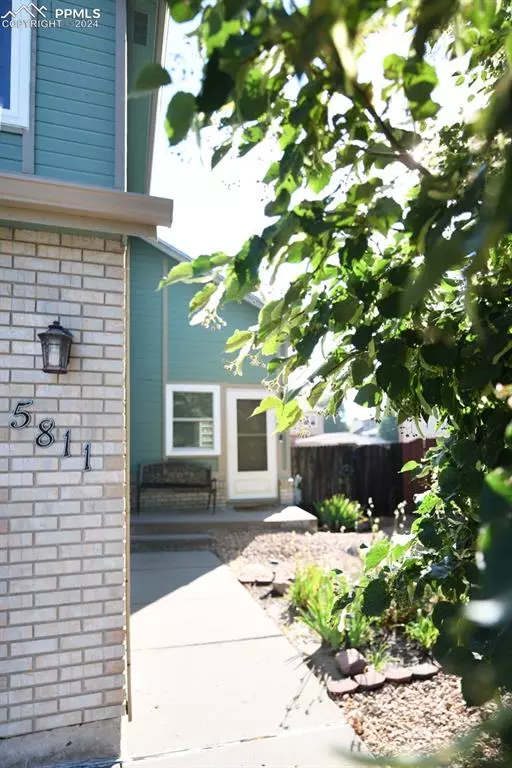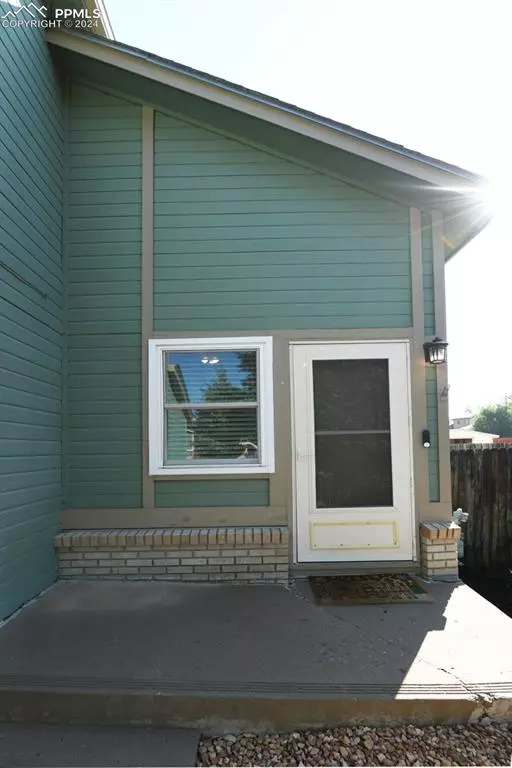$420,000
$425,000
1.2%For more information regarding the value of a property, please contact us for a free consultation.
5811 Dutchess DR Colorado Springs, CO 80923
3 Beds
3 Baths
1,792 SqFt
Key Details
Sold Price $420,000
Property Type Single Family Home
Sub Type Single Family
Listing Status Sold
Purchase Type For Sale
Square Footage 1,792 sqft
Price per Sqft $234
MLS Listing ID 3687497
Sold Date 09/20/24
Style 2 Story
Bedrooms 3
Full Baths 1
Half Baths 1
Three Quarter Bath 1
Construction Status Existing Home
HOA Y/N No
Year Built 1993
Annual Tax Amount $1,347
Tax Year 2023
Lot Size 4,913 Sqft
Property Description
This stunning 3-BD, 3-BA, 2-story residence boasts a perfect blend of modern elegance and comfortable living. With an open floor plan and new, luxurious vinyl flooring that spans the entire first floor, a seamless and stylish living space awaits. A fresh coat of paint throughout the entire house gives this home a bright and alluring atmosphere — boasting invitation from the moment you walk in. The eat-in kitchen features sleek granite countertops, stainless steel appliances, ample cabinet space for all your culinary needs. Upstairs, you'll find three cozy bedrooms, each offering a peaceful retreat at the end of the day. For your convenience, you’ll also find one bathroom located on each floor. The newly renovated basement adds valuable living space, perfect for a home office, entertainment area, or a guest suite. Outside, you will find a brand a new concrete patio — the perfect spot for entertaining or unwinding , and is large enough to set up a pergola and/or hot tub, creating your own private oasis right at home. The 2-car garage provides convenient parking and storage space, and a brand new water heater was installed in May of 2024. This home offers both luxury and practicality for optimal, modern living. Don't miss your chance to make this exquisite property your own!
Location
State CO
County El Paso
Area Sundown
Interior
Interior Features 9Ft + Ceilings, Vaulted Ceilings
Cooling Central Air
Flooring Carpet, Luxury Vinyl
Fireplaces Number 1
Fireplaces Type Gas, Main Level
Laundry Main
Exterior
Parking Features Attached
Garage Spaces 2.0
Fence Rear
Utilities Available Cable Available, Electricity Connected, Natural Gas Connected
Roof Type Composite Shingle
Building
Lot Description Level
Foundation Full Basement
Water Municipal
Level or Stories 2 Story
Finished Basement 100
Structure Type Frame
Construction Status Existing Home
Schools
School District Colorado Springs 11
Others
Special Listing Condition Not Applicable
Read Less
Want to know what your home might be worth? Contact us for a FREE valuation!

Our team is ready to help you sell your home for the highest possible price ASAP



