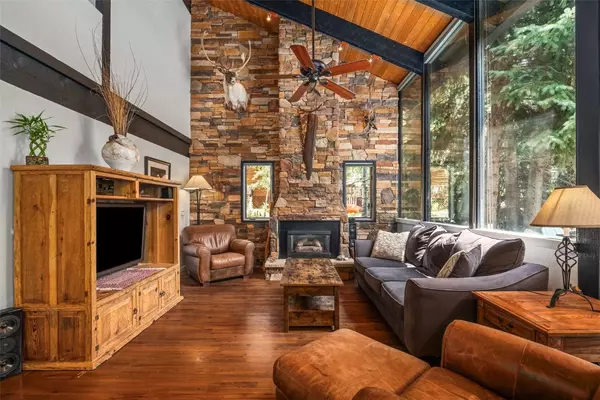$1,635,000
$1,670,000
2.1%For more information regarding the value of a property, please contact us for a free consultation.
1765 Alexandre WAY Steamboat Springs, CO 80487
3 Beds
4 Baths
1,859 SqFt
Key Details
Sold Price $1,635,000
Property Type Single Family Home
Sub Type Single Family Residence
Listing Status Sold
Purchase Type For Sale
Square Footage 1,859 sqft
Price per Sqft $879
Subdivision Fish Creek Hills Subd
MLS Listing ID S1052894
Sold Date 09/20/24
Style Traditional
Bedrooms 3
Full Baths 3
Half Baths 1
Construction Status Resale
Year Built 1975
Annual Tax Amount $3,184
Tax Year 2023
Lot Size 9,583 Sqft
Acres 0.22
Property Description
Tucked in a quiet neighborhood at the top of the Blue Sage Trail among 40 ft tall evergreens and aspen trees, you’ll find a 3 bedroom, 3.5 bath gem. Between the mountain and downtown up Fish Creek Falls Road, you are 5 minutes from town and 10 minutes from the slopes. True to the architecture at the time, dark beams frame the 18’ tall vaulted tongue and groove ceiling in the dining and living rooms. The open floor plan is set up for enjoying time with friends and family, and extends out to the back patio, half of which is covered. The other half is perfect for sitting in the hot tub or around the fire pit under the stars on chilly evenings. The gas log fireplace is set in the middle of a stacked rock wall and features a hearth that provides additional seating and a great spot to warm up on snowy nights. The remodeled kitchen includes Silestone counters with a backsplash that mirrors the rock wall, which together embue the home with mountain warmth, mirroring the natural beauty of the outdoors. All 3 bedrooms have private bathrooms, in addition to the powder room on the main level. The primary and a second bedroom are at opposite ends of the loft, which currently also functions as a library and music room. The spacious primary bedroom has a vaulted ceiling and shares the two-sided fireplace with the 5 piece bathroom, creating a private sanctuary. The two car garage includes cabinets, multiple sets of wall shelving, workbench and pegboard, and suspended shelving above the garage doors. Add two separate lofted sheds, and you should have plenty of storage and workspace to support the active Steamboat lifestyle. Looking to retire in Steamboat but not quite ready to make the move? Ready to utilize a 1031 exchange to set yourself up? This could be the ticket to securing your dreams! Buy in at 2024 prices rather than waiting as they continue to appreciate. Sellers would like to rent back the home through July 2025.
Location
State CO
County Routt
Area Fish Creek Area
Direction Lincoln to 3rd Street, right on Fish Creek Falls Road, left on Huckleberry (across from Steamboat Blvd), right on Alexandre Way, first house on the left. Red door.
Rooms
Basement Crawl Space
Interior
Interior Features Ceiling Fan(s), Concrete Counters, Eatin Kitchen, Five Piece Bathroom, Fireplace, Tongueand Groove Ceilings, High Ceilings, High Speed Internet, Kitchen Island, Open Floorplan, Pantry, Smoke Free, Solid Surface Counters, Tile Counters, Cable T V, Vaulted Ceiling(s), Walk- In Closet(s)
Heating Baseboard, Electric, Natural Gas
Flooring Laminate, Stone, Tile, Wood
Fireplaces Number 2
Fireplaces Type Gas
Furnishings Unfurnished
Fireplace Yes
Appliance Dishwasher, Gas Cooktop, Disposal, Gas Range, Gas Water Heater, Microwave, Refrigerator, Range Hood, Self Cleaning Oven, Some Electric Appliances, Dryer, Washer
Laundry Laundry Closet
Exterior
Parking Features Attached, Driveway, Garage
Garage Spaces 2.0
Garage Description 2.0
Community Features Trails/ Paths
Utilities Available Electricity Available, Natural Gas Available, High Speed Internet Available, Phone Available, Sewer Available, Water Available, Cable Available, Sewer Connected
View Y/N Yes
Water Access Desc Public
View Mountain(s)
Roof Type Asphalt
Street Surface Paved
Building
Lot Description Level, Many Trees, See Remarks
Faces South
Entry Level Two,Multi/Split
Sewer Connected, Public Sewer
Water Public
Architectural Style Traditional
Level or Stories Two, Multi/Split
Additional Building Shed(s)
Construction Status Resale
Schools
Elementary Schools Strawberry Park
Middle Schools Steamboat Springs
High Schools Steamboat Springs
Others
Pets Allowed Yes
Tax ID R3795075
Pets Allowed Yes
Read Less
Want to know what your home might be worth? Contact us for a FREE valuation!

Our team is ready to help you sell your home for the highest possible price ASAP

Bought with The Steamboat Group






