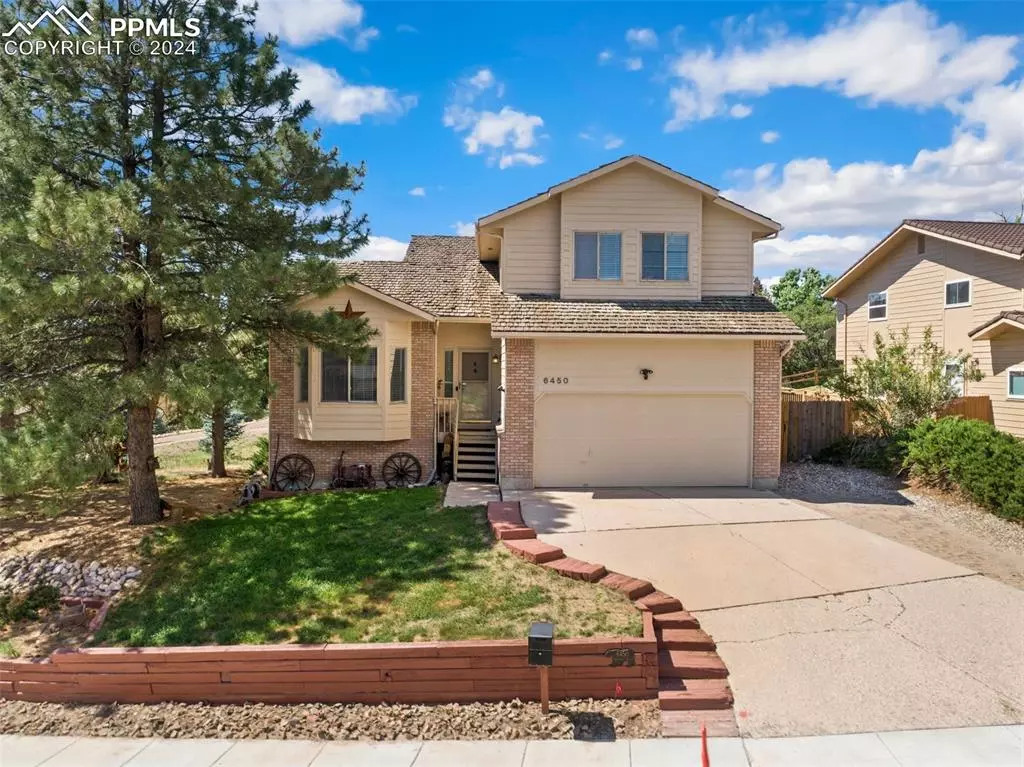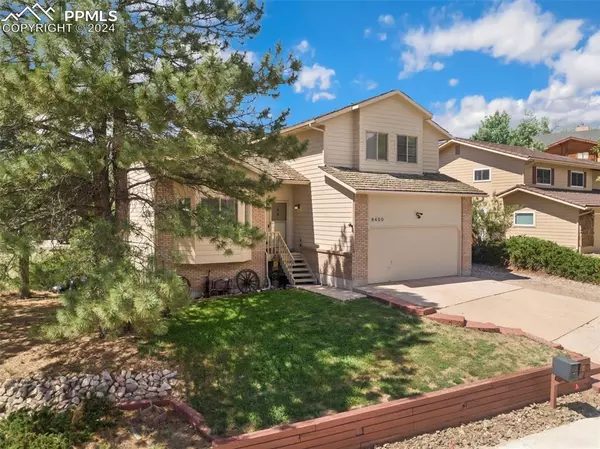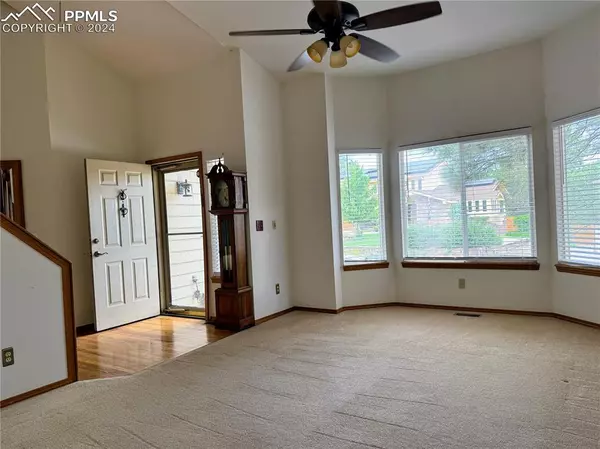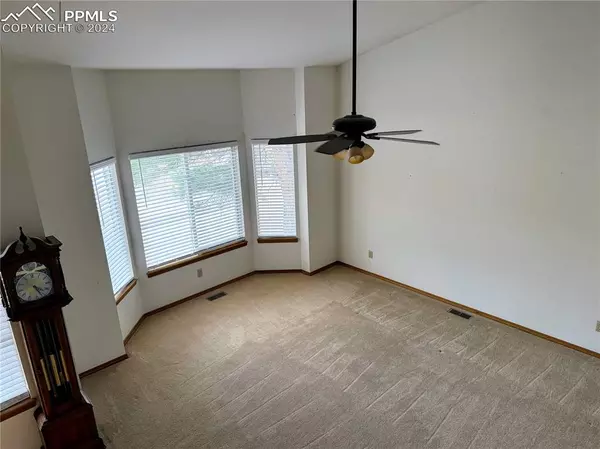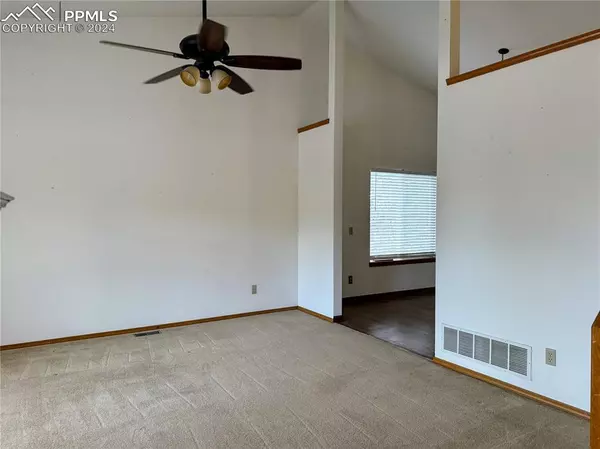$525,000
$548,000
4.2%For more information regarding the value of a property, please contact us for a free consultation.
6450 Mesedge DR Colorado Springs, CO 80919
4 Beds
4 Baths
2,981 SqFt
Key Details
Sold Price $525,000
Property Type Single Family Home
Sub Type Single Family
Listing Status Sold
Purchase Type For Sale
Square Footage 2,981 sqft
Price per Sqft $176
MLS Listing ID 1585986
Sold Date 09/20/24
Style 2 Story
Bedrooms 4
Full Baths 2
Half Baths 1
Three Quarter Bath 1
Construction Status Existing Home
HOA Fees $16/ann
HOA Y/N Yes
Year Built 1989
Annual Tax Amount $1,351
Tax Year 2022
Lot Size 9,200 Sqft
Property Description
Indulge in refined living within the coveted west side Rockrimmon area in this stunning two-story residence. Boasting 4 bedrooms, 4 bathrooms, and a fully finished walk-out basement, this home offers the epitome of comfort and elegance. Situated against a backdrop of open space, the private backyard provides a serene retreat, while the expansive eat-in kitchen, complete with granite counters and a walk-in pantry, caters to culinary enthusiasts. Host gatherings seamlessly in the formal dining and living rooms, or cozy up by the fireplace in the family room with direct access to the deck. Upstairs, the grand master suite awaits, complemented by an ensuite bath, alongside two secondary bedrooms, a convenient laundry room, and a full bath. The walk-out basement unveils a generous recreation area, an additional bedroom, bathroom, and ample storage space. With close proximity to schools, shopping, restaurants, and I-25, this home offers the perfect balance of convenience and luxury living. Welcome to your future oasis.
Location
State CO
County El Paso
Area Rockrimmon Sub Golden Hills
Interior
Interior Features Vaulted Ceilings
Cooling Ceiling Fan(s), Central Air
Flooring Carpet, Ceramic Tile, Wood, Wood Laminate
Fireplaces Number 1
Fireplaces Type Gas, Main Level
Laundry Upper
Exterior
Parking Features Attached
Garage Spaces 2.0
Fence Rear
Utilities Available See Prop Desc Remarks
Roof Type Wood
Building
Lot Description Sloping, Trees/Woods, See Prop Desc Remarks
Foundation Walk Out
Water Municipal
Level or Stories 2 Story
Finished Basement 90
Structure Type Concrete Block,Frame
Construction Status Existing Home
Schools
School District Academy-20
Others
Special Listing Condition See Show/Agent Remarks
Read Less
Want to know what your home might be worth? Contact us for a FREE valuation!

Our team is ready to help you sell your home for the highest possible price ASAP



