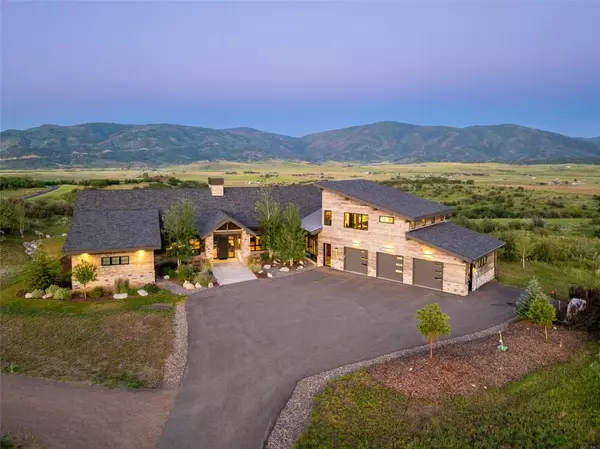$7,800,000
$7,995,000
2.4%For more information regarding the value of a property, please contact us for a free consultation.
30400 Marshall RDG Steamboat Springs, CO 80487
4 Beds
5 Baths
5,611 SqFt
Key Details
Sold Price $7,800,000
Property Type Single Family Home
Sub Type Single Family Residence
Listing Status Sold
Purchase Type For Sale
Square Footage 5,611 sqft
Price per Sqft $1,390
Subdivision Sidney Peak Ranch
MLS Listing ID S1052883
Sold Date 09/23/24
Style Contemporary/ Modern
Bedrooms 4
Full Baths 1
Half Baths 1
Three Quarter Bath 3
Construction Status Resale
HOA Fees $1,526/ann
Year Built 2019
Annual Tax Amount $12,227
Tax Year 2023
Lot Size 50.150 Acres
Acres 50.15
Property Description
Exquisite newly constructed home in Sidney Peak Ranch where the home itself is as jaw dropping as the view. As you walk into a truly “Great Room” you’ll find a stunning focal point in a modern floor to 24-foot ceiling 2-sided fireplace in the center of the room. On one side, the grand living room boasts a wet bar with Sub Zero ice maker and bar fridge as well as showcasing a glass enclosed, 252 bottle temperature-controlled wine room. Accordion glass doors open onto a 1200 SF covered patio, built-in BBQ and pizza oven, a wood burning fireplace and much more. On the other side, a spacious dining area opens to a spectacular custom kitchen with all the bells and whistles offering the highest quality appliances including Sub Zero and Wolf, built-in Miele coffee station, granite counters, cabinets of Italian wood, butler’s pantry and a pass-through window to the patio. The main level primary bedroom is decadent with a contemporary gas fireplace. Sliding glass doors offer views and access to the patio. The bathroom is spa-like with a large shower, free standing Ultra Bain tub, heated towel rack, double vanities, and 2 walk-in closets. 2 additional bedroom suites grace the main level along with a laundry room and large mudroom. A staircase leads to a 1-bedroom guest/caretaker’s quarters with a private deck. Fabulous interior finishes include Alder doors, granite counters, Hubbardton Forge lighting throughout, pre-finished White Oak flooring, and beautiful custom cabinetry and built-ins. Additional notable features include central A/C, LED lighting throughout, auto-shades, generator, Savant system, Ring camera system, reverse osmosis system for kitchen and bar, recirculating water feature off the back patio, audio system and much more. A functional 2 stall barn with paddock sits off to the side of the home but could easily be used for equipment and toy storage. It features a lovely finished, heated space above with a wet bar and wood burning stove plus a bathroom.
Location
State CO
County Routt
Area South Valley
Direction Highway 40 East. Right on CR Highway 131. Right on CR 14. 1st left into Sidney Peak (You will be provided with a gate code with showing confirmations) Left on Marshall Ridge Road. property will be on your Right.
Rooms
Basement Crawl Space
Interior
Interior Features Wet Bar, Builtin Features, Ceiling Fan(s), Entrance Foyer, Eatin Kitchen, Five Piece Bathroom, Fireplace, Granite Counters, Tongueand Groove Ceilings, High Ceilings, Jetted Tub, Kitchen Island, Primary Suite, Open Floorplan, Pantry, Smart Thermostat, Utility Sink, Vaulted Ceiling(s), Walk- In Closet(s), Wine Cellar
Heating Radiant
Flooring Carpet, Tile, Wood
Fireplaces Type Gas, Wood Burning
Furnishings Unfurnished
Fireplace Yes
Appliance Bar Fridge, Convection Oven, Dishwasher, Disposal, Humidifier, Microwave, Range, Refrigerator, Range Hood, Water Softener, Trash Compactor, Warming Drawer, Dryer, Washer
Laundry Main Level
Exterior
Parking Features Asphalt, Attached, Exterior Access Door, Finished Garage, Garage, Heated Garage, Lighted, Oversized
Garage Spaces 3.0
Garage Description 3.0
Community Features Equestrian Facilities, Trails/ Paths, Fishing, Gated
Utilities Available Electricity Available, Propane, Phone Available, Septic Available
View Y/N Yes
Water Access Desc Community/Coop,Shared Well
View Meadow, Mountain(s), Ski Area, Valley
Roof Type Asphalt, Metal
Street Surface Paved
Building
Lot Description Sprinklers In Rear, Sprinklers In Front, Landscaped, See Remarks
Entry Level Two
Foundation Poured
Sewer Septic Tank
Water Community/ Coop, Shared Well
Architectural Style Contemporary/Modern
Level or Stories Two
Additional Building Barn(s), Stable(s), Workshop
Construction Status Resale
Schools
Elementary Schools Soda Creek
Middle Schools Steamboat Springs
High Schools Steamboat Springs
Others
Pets Allowed Yes
Tax ID R8165382
Pets Allowed Yes
Read Less
Want to know what your home might be worth? Contact us for a FREE valuation!

Our team is ready to help you sell your home for the highest possible price ASAP

Bought with The Agency Steamboat Springs






