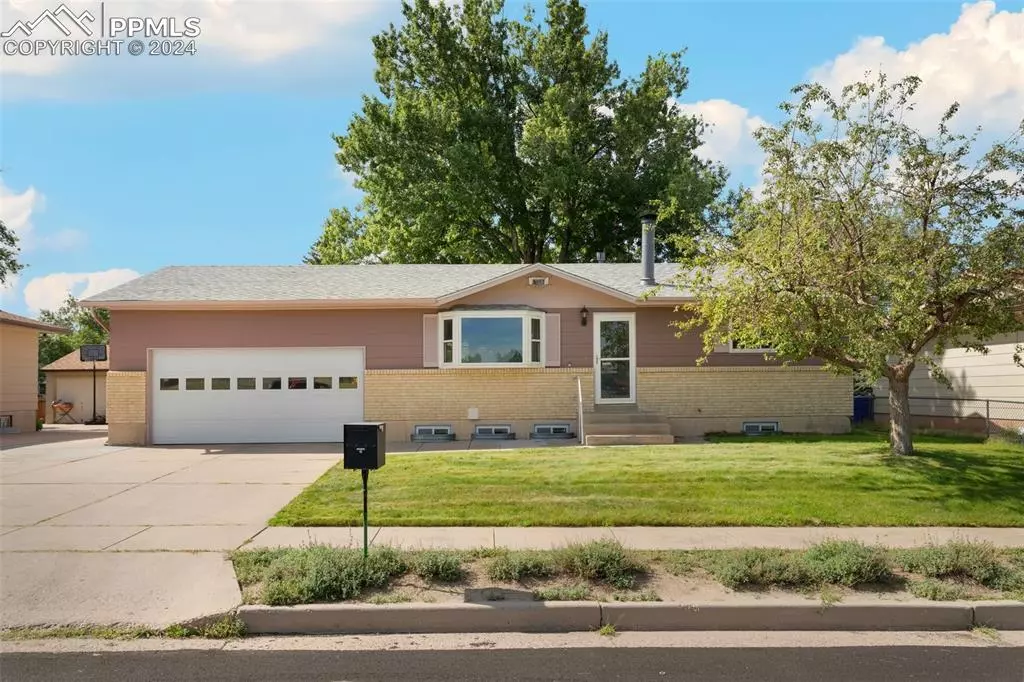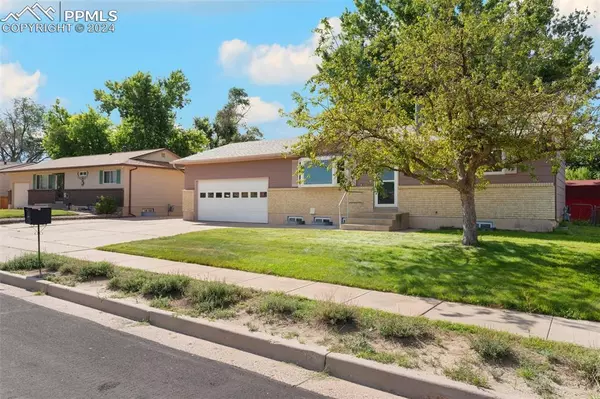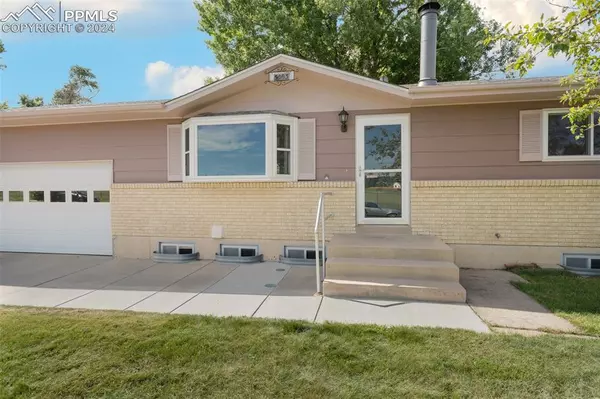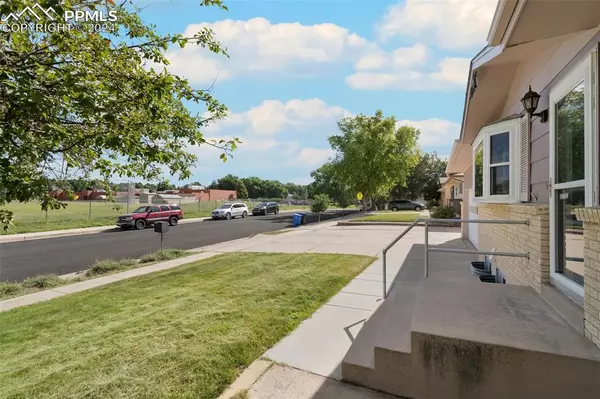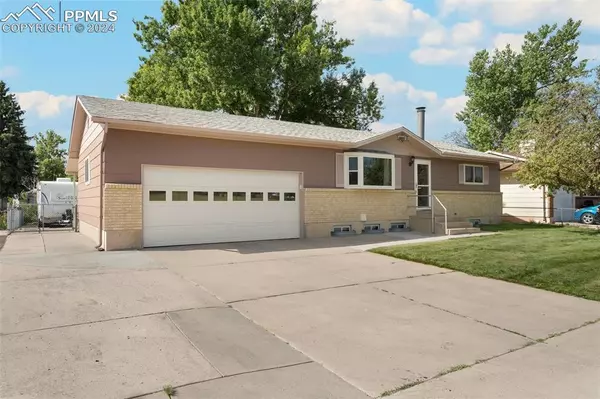$373,000
$360,000
3.6%For more information regarding the value of a property, please contact us for a free consultation.
5003 Waddell AVE Colorado Springs, CO 80915
4 Beds
2 Baths
1,862 SqFt
Key Details
Sold Price $373,000
Property Type Single Family Home
Sub Type Single Family
Listing Status Sold
Purchase Type For Sale
Square Footage 1,862 sqft
Price per Sqft $200
MLS Listing ID 1044642
Sold Date 09/23/24
Style Ranch
Bedrooms 4
Full Baths 1
Three Quarter Bath 1
Construction Status Existing Home
HOA Y/N No
Year Built 1968
Annual Tax Amount $806
Tax Year 2023
Lot Size 8,387 Sqft
Property Description
This ranch style home located in Rustic Hills offers 4 bedrooms, 2 bathrooms, an oversized 2 car garage and has 1,862 total square feet. New roof installed in 2024! Furnace and A/C unit are also newer (2022). Large kitchen includes updated Cherry Cabinets, Corian countertops and walks out to a large 10 x 23 Sunroom! All kitchen appliances, in addition to the washer & dryer, are included! Don't let the dated carpeting mislead you...Red Oak hardwood flooring is located throughout the majority of the main level, underneath the carpet! Backyard is great for entertaining...lots of patio space and also includes 2 storage sheds with electricity! Did I mention original owners of the home! Close to schools and shopping and walking distance to Henry Park! Be sure to check out the 2 virtual tours that are attached!
Location
State CO
County El Paso
Area Rustic Hills
Interior
Cooling Ceiling Fan(s), Central Air
Flooring Carpet, Tile, Vinyl/Linoleum
Fireplaces Number 1
Fireplaces Type Basement, One, Wood Burning
Laundry Basement, Electric Hook-up
Exterior
Parking Features Attached
Garage Spaces 2.0
Fence Rear
Utilities Available Cable Available, Electricity Connected
Roof Type Composite Shingle
Building
Lot Description Level, Mountain View, View of Pikes Peak
Foundation Full Basement
Water Municipal
Level or Stories Ranch
Finished Basement 84
Structure Type Frame
Construction Status Existing Home
Schools
Middle Schools Swigert
High Schools Mitchell
School District Colorado Springs 11
Others
Special Listing Condition Not Applicable
Read Less
Want to know what your home might be worth? Contact us for a FREE valuation!

Our team is ready to help you sell your home for the highest possible price ASAP



