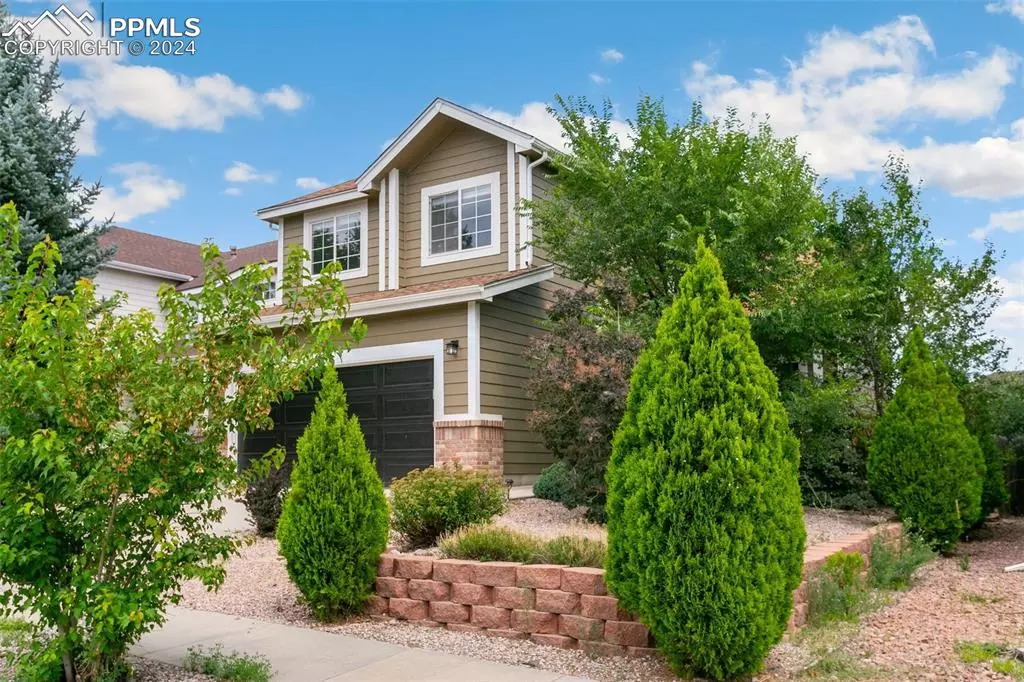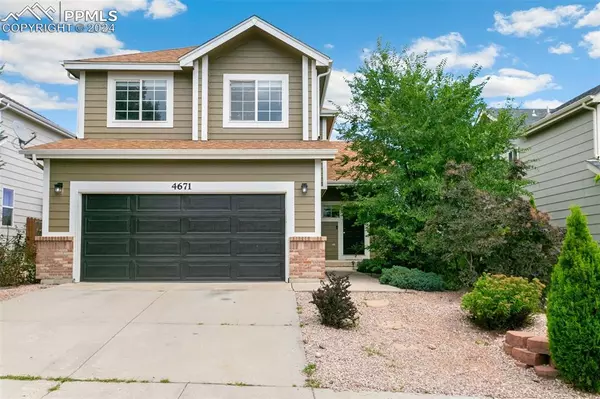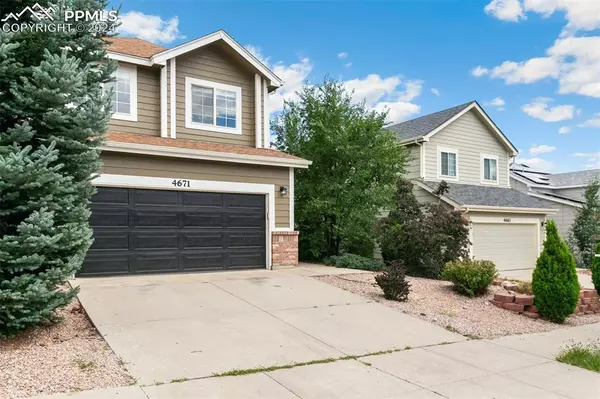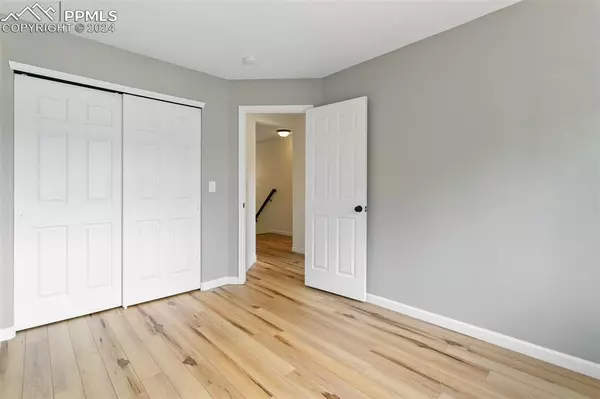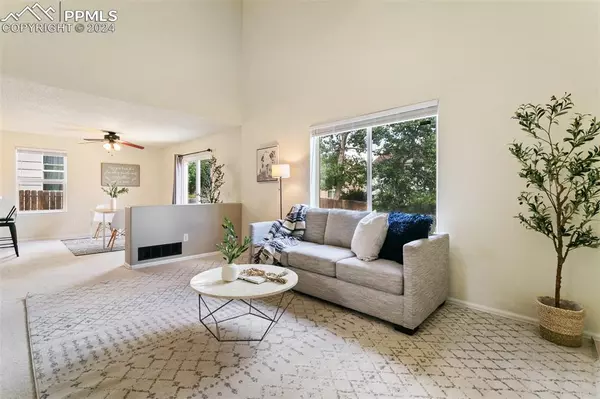$450,000
$450,000
For more information regarding the value of a property, please contact us for a free consultation.
4671 Bittercreek DR Colorado Springs, CO 80922
4 Beds
4 Baths
2,156 SqFt
Key Details
Sold Price $450,000
Property Type Single Family Home
Sub Type Single Family
Listing Status Sold
Purchase Type For Sale
Square Footage 2,156 sqft
Price per Sqft $208
MLS Listing ID 5795451
Sold Date 09/24/24
Style 2 Story
Bedrooms 4
Full Baths 3
Half Baths 1
Construction Status Existing Home
HOA Y/N No
Year Built 1999
Annual Tax Amount $1,596
Tax Year 2023
Lot Size 5,729 Sqft
Property Description
Searching for a true gem in Stetson Hills? Look no further! As you enter, you'll be greeted by abundant natural light and soaring ceilings. The living room flows effortlessly into the dining area and kitchen, creating a perfect space for entertaining. Step outside from the dining room to a backyard that offers endless possibilities for indoor-outdoor gatherings. The large kitchen boasts stainless steel appliances, elegant wood floors, and plenty of storage. A conveniently located powder bath is also on the main level. Upstairs, you'll find three spacious bedrooms with stunning new LVP flooring. The primary suite features a massive walk-in closet, a luxurious 5-piece bath, and a generously sized bedroom. Two additional bedrooms and a full bath complete the upper level.The basement adds even more value with an additional bedroom, a full bath, ample storage, and a versatile open living space with countless possibilities. Conveniently located just minutes from Peterson AFB and Schriever AFB, the bustling Powers corridor, and parks, and nestled in the highly regarded D49 school district, this home offers both comfort and convenience. Don’t miss your chance to make it yours!
Location
State CO
County El Paso
Area Stetson Hills
Interior
Interior Features 6-Panel Doors, 9Ft + Ceilings
Cooling Ceiling Fan(s), Central Air
Flooring Carpet, Vinyl/Linoleum, Wood
Fireplaces Number 1
Fireplaces Type Electric, Main Level, One
Exterior
Parking Features Attached
Garage Spaces 2.0
Utilities Available Cable Not Available, Electricity Connected
Roof Type Composite Shingle
Building
Lot Description See Prop Desc Remarks
Foundation Full Basement
Water Assoc/Distr
Level or Stories 2 Story
Finished Basement 92
Structure Type Frame
Construction Status Existing Home
Schools
School District Falcon-49
Others
Special Listing Condition Not Applicable
Read Less
Want to know what your home might be worth? Contact us for a FREE valuation!

Our team is ready to help you sell your home for the highest possible price ASAP



