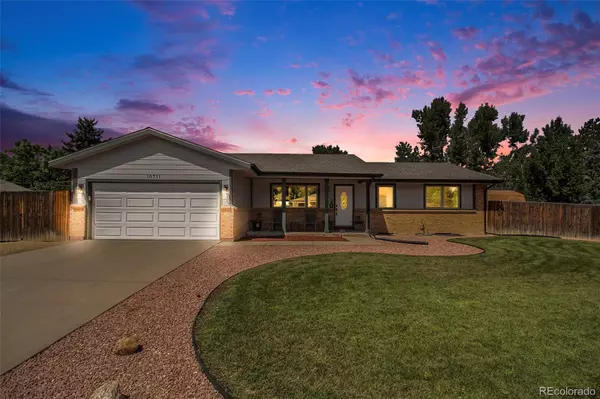$652,500
$630,000
3.6%For more information regarding the value of a property, please contact us for a free consultation.
10751 W 77th PL Arvada, CO 80005
2 Beds
3 Baths
1,670 SqFt
Key Details
Sold Price $652,500
Property Type Single Family Home
Sub Type Single Family Residence
Listing Status Sold
Purchase Type For Sale
Square Footage 1,670 sqft
Price per Sqft $390
Subdivision Oak Crest
MLS Listing ID 5956017
Sold Date 09/24/24
Style Traditional
Bedrooms 2
Full Baths 2
Half Baths 1
HOA Y/N No
Abv Grd Liv Area 1,670
Originating Board recolorado
Year Built 1972
Annual Tax Amount $4,096
Tax Year 2023
Lot Size 0.280 Acres
Acres 0.28
Property Description
Move in ready RANCH STLYE LIVING! Brand new roof, and gutters, brand new James Hardie Siding, brand new bathrooms, NO HOA!!! RV parking! Huge Yard!!!! Dream home in Arvada.. Welcome to your new home! Open floor plan living ranch style home. Hardwood flooring throughout.. the kitchen is the heart of the home with a wine fridge, sub zero built in fridge, corian countertops, gas range with hood vent, Canadian maple cabinetry, island with a 2nd tier for bar seating.. enjoy multiple living spaces cozy fireplace (wood burning, but can be converted to gas), family room and a living room at the front entry.. spacious dining room can fit over 6 people and even larger for entertaining. New paint, new carpet, new exterior lighting. Attic fan and an AC unit. Cased in windows. Blown in insulation. WOW!!!! This home as two incredible primary bedrooms! Primary with en suite bathroom has carpet flooring, large window overlooking the front yard. The second primary has wood floors and 4 custom closets!!!! Incredible room sizes and finishes waiting for you to bring your moving boxes and move right in! Unfinished basement offers an awesome space for a home gym, or finish to add more bedrooms if needed. The possibilities are endless!!! HUGE BACKYARD!!!!! Flat backyard with lots of grass, covered patio, firepit, gorgeously maintained yard and home! Not to mention the stellar location of Oak Park.. walk to Sierra Elementary School, minutes to Ralston Valley High School, Alice Sweet Thomas Park, Indian Tree Golf Club to the Two Ponds National Wildlife Refuge and the Northridge Shopping Center, 45 minutes to Denver International Airport, 20 minutes to Golden.. Don't miss this one!!!
Location
State CO
County Jefferson
Rooms
Basement Bath/Stubbed, Crawl Space, Daylight, Full, Unfinished
Main Level Bedrooms 2
Interior
Interior Features Built-in Features, Ceiling Fan(s), High Ceilings, Kitchen Island, No Stairs, Open Floorplan, Primary Suite
Heating Forced Air
Cooling Attic Fan, Central Air
Flooring Carpet, Tile, Wood
Fireplaces Number 1
Fireplace Y
Appliance Cooktop, Dishwasher, Dryer, Microwave, Oven, Range Hood, Refrigerator, Washer
Laundry In Unit
Exterior
Parking Features Exterior Access Door, Heated Garage
Garage Spaces 2.0
Fence Full
Utilities Available Cable Available, Electricity Connected, Internet Access (Wired), Natural Gas Connected
Roof Type Composition
Total Parking Spaces 2
Garage Yes
Building
Lot Description Landscaped, Level, Sprinklers In Front, Sprinklers In Rear
Foundation Slab, Structural
Sewer Public Sewer
Water Public
Level or Stories One
Structure Type Frame
Schools
Elementary Schools Sierra
Middle Schools Oberon
High Schools Ralston Valley
School District Jefferson County R-1
Others
Senior Community No
Ownership Individual
Acceptable Financing 1031 Exchange, Cash, Conventional, FHA, VA Loan
Listing Terms 1031 Exchange, Cash, Conventional, FHA, VA Loan
Special Listing Condition None
Pets Allowed Cats OK, Dogs OK, Yes
Read Less
Want to know what your home might be worth? Contact us for a FREE valuation!

Our team is ready to help you sell your home for the highest possible price ASAP

© 2024 METROLIST, INC., DBA RECOLORADO® – All Rights Reserved
6455 S. Yosemite St., Suite 500 Greenwood Village, CO 80111 USA
Bought with Windemere Realty Inc.






