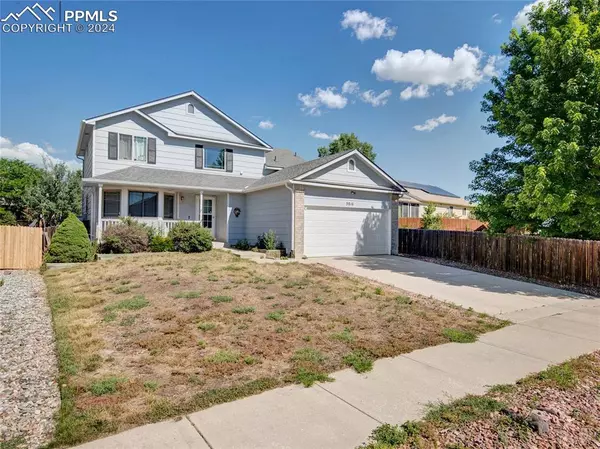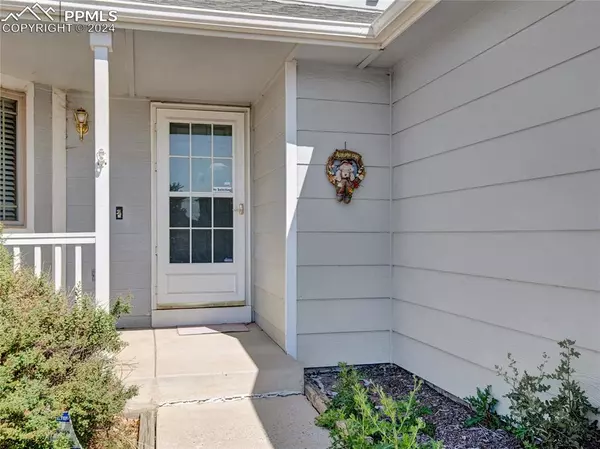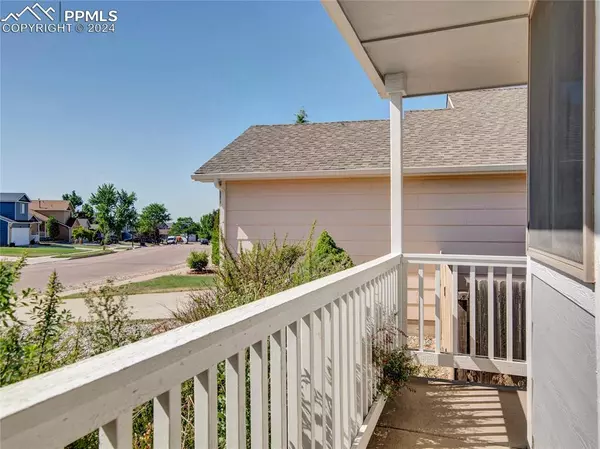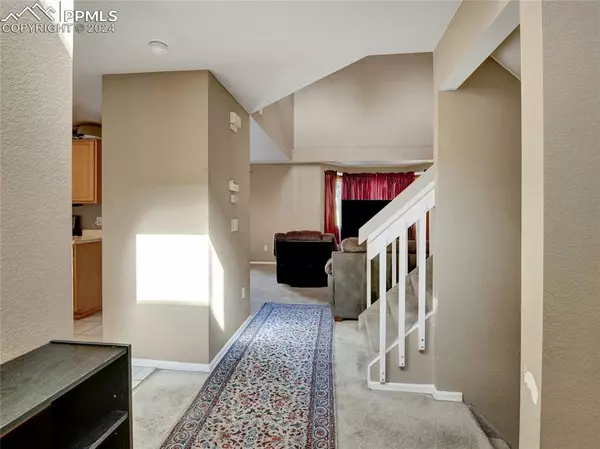$385,000
$385,000
For more information regarding the value of a property, please contact us for a free consultation.
5816 Uncompahgre ST Colorado Springs, CO 80923
3 Beds
3 Baths
2,588 SqFt
Key Details
Sold Price $385,000
Property Type Single Family Home
Sub Type Single Family
Listing Status Sold
Purchase Type For Sale
Square Footage 2,588 sqft
Price per Sqft $148
MLS Listing ID 7599897
Sold Date 09/13/24
Style 2 Story
Bedrooms 3
Full Baths 2
Half Baths 1
Construction Status Existing Home
HOA Fees $17/qua
HOA Y/N Yes
Year Built 2000
Annual Tax Amount $1,407
Tax Year 2022
Lot Size 7,885 Sqft
Property Description
Come on in! Peninsular counter with eating bar in open Kitchen with bay window breakfast nook. All stainless steel kitchen appliances stay! Formal Living and Dining rms. Soaring ceilings with ceiling fan grace the over-sized Primary Suite complete with private bath with glass walk-in shower and separate soaking tub plus walk-in closet. Two guest bedrooms located on upper level sharing full bathroom with shower/tub combo. Head down to the basement for even more space! Tile-wrapped gas fireplace surrounded by built-ins in Family rm. Office/Den plus two additional rooms, perfect for storage and perhaps even a media room! Two car attached garage plus driveway parking. Sitting on a large lot, stretch out in fully fenced back yard with plenty of room to play. Bring your gardening dreams to life with garden shed ready and waiting. Fabulous central location, blocks from the park and just minutes to schools, shipping, and entertainment.
Location
State CO
County El Paso
Area Ridgeview At Stetson Hills
Interior
Interior Features 5-Pc Bath, 6-Panel Doors, 9Ft + Ceilings, Vaulted Ceilings
Cooling Ceiling Fan(s), Central Air
Flooring Carpet, Ceramic Tile, Vinyl/Linoleum
Fireplaces Number 1
Fireplaces Type Gas, Lower Level, One
Laundry Electric Hook-up, Lower
Exterior
Parking Features Attached
Garage Spaces 2.0
Fence Rear
Community Features Parks or Open Space
Utilities Available Electricity Connected, Natural Gas Connected
Roof Type Composite Shingle
Building
Lot Description Level
Foundation Partial Basement
Water Municipal
Level or Stories 2 Story
Finished Basement 90
Structure Type Framed on Lot,Frame
Construction Status Existing Home
Schools
School District Falcon-49
Others
Special Listing Condition Sold As Is
Read Less
Want to know what your home might be worth? Contact us for a FREE valuation!

Our team is ready to help you sell your home for the highest possible price ASAP







