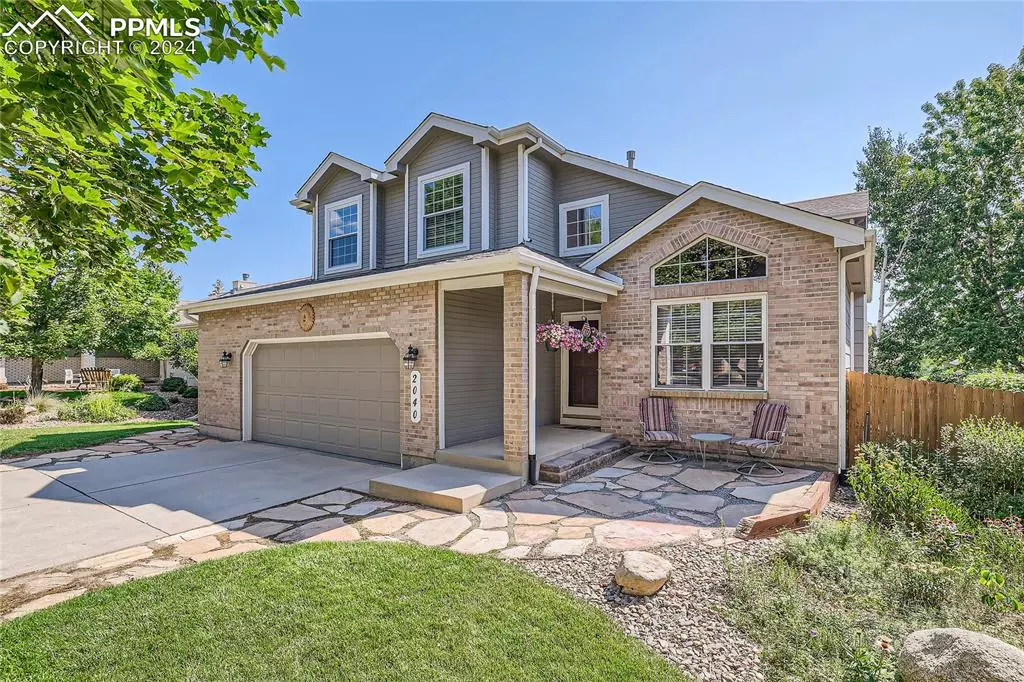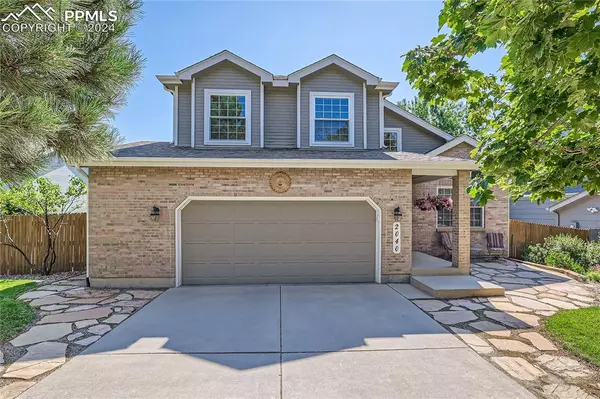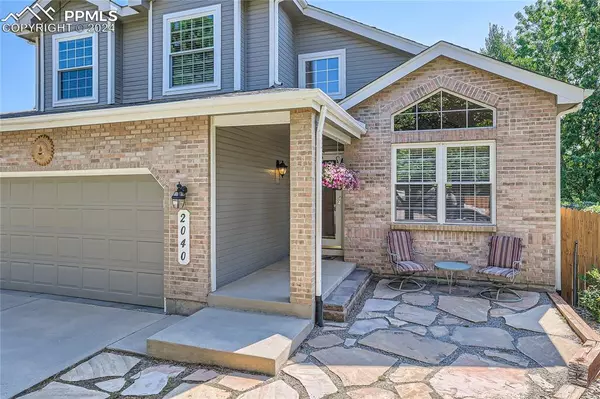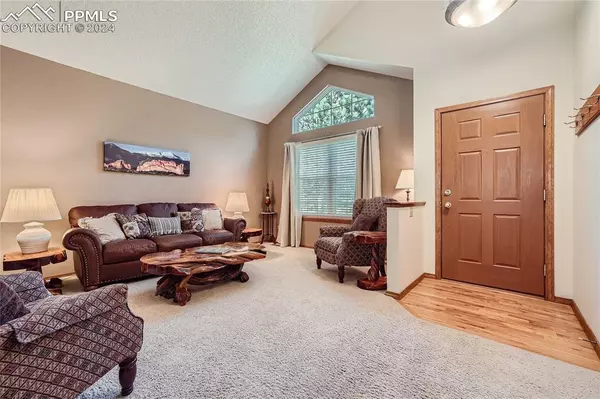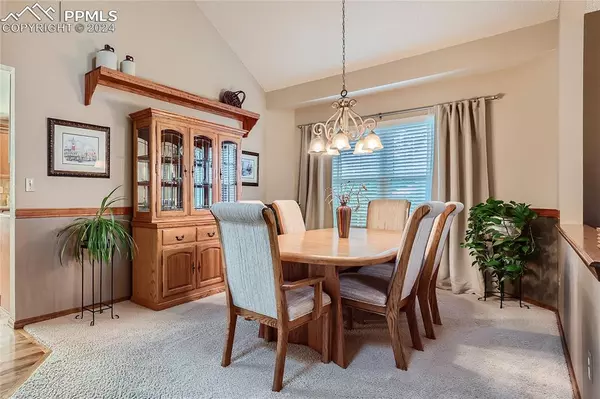$700,000
$699,900
For more information regarding the value of a property, please contact us for a free consultation.
2040 Avalon CT Colorado Springs, CO 80919
5 Beds
4 Baths
3,224 SqFt
Key Details
Sold Price $700,000
Property Type Single Family Home
Sub Type Single Family
Listing Status Sold
Purchase Type For Sale
Square Footage 3,224 sqft
Price per Sqft $217
MLS Listing ID 5086498
Sold Date 09/25/24
Style 2 Story
Bedrooms 5
Full Baths 2
Half Baths 1
Three Quarter Bath 1
Construction Status Existing Home
HOA Y/N No
Year Built 1993
Annual Tax Amount $1,607
Tax Year 2023
Lot Size 7,097 Sqft
Property Description
Discover your dream home in the coveted Mt. Shadows neighborhood! Step inside to a world of elegance and comfort. The open floor plan features soaring vaulted ceilings, abundant natural light, and a seamless flow between the living, dining, and kitchen areas. A cozy gas fireplace in the family room creates a warm and inviting atmosphere. The kitchen is a chef's delight with custom cabinetry, quartz countertops, a custom tile backsplash, stainless steel appliances, and a spacious pantry. A bay window in the dining area offers a charming view. The luxurious master suite is a true retreat. Featuring a spacious layout, a jetted soaking tub, and a custom walk-in closet, this private sanctuary is perfect for relaxation. Three additional well-appointed bedrooms provide ample space for family and guests. The finished basement offers versatile living options. A media room and a large family room or flex space cater to various needs and interests. Additional cabinetry and storage ensure ample space for everything. Outdoor living is a highlight of this property. A huge custom deck and a stone paver patio are perfect for entertaining or enjoying Colorado Living. Mature landscaping and skylights throughout the home complete this idyllic picture. Additional features include central air conditioning, a spacious main-level laundry room, a separate mud room, and a two-car garage. Don't miss this opportunity to own a truly exceptional home in the desirable Mt. Shadows neighborhood. Schedule your showing today!
Location
State CO
County El Paso
Area Mountain Shadows
Interior
Interior Features 5-Pc Bath, 9Ft + Ceilings, Great Room, Skylight (s), Vaulted Ceilings
Cooling Ceiling Fan(s), Central Air
Flooring Carpet, Ceramic Tile, Wood
Fireplaces Number 1
Fireplaces Type Gas, Main Level, One
Laundry Main
Exterior
Parking Features Attached
Garage Spaces 2.0
Fence Rear
Utilities Available Cable Available, Electricity Connected, Natural Gas Connected, Telephone
Roof Type Composite Shingle
Building
Lot Description Level
Foundation Full Basement
Builder Name Heartview Homes
Water Municipal
Level or Stories 2 Story
Finished Basement 90
Structure Type Framed on Lot,Frame
Construction Status Existing Home
Schools
Middle Schools Holmes
High Schools Coronado
School District Colorado Springs 11
Others
Special Listing Condition Not Applicable
Read Less
Want to know what your home might be worth? Contact us for a FREE valuation!

Our team is ready to help you sell your home for the highest possible price ASAP



