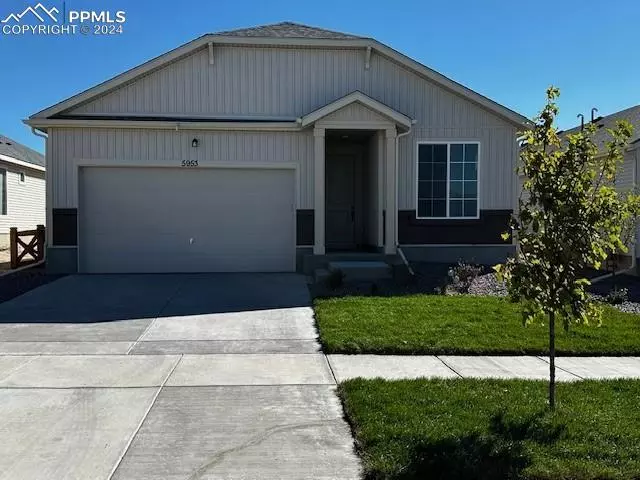$532,889
$532,889
For more information regarding the value of a property, please contact us for a free consultation.
5953 Bennach GRV Colorado Springs, CO 80927
3 Beds
3 Baths
3,619 SqFt
Key Details
Sold Price $532,889
Property Type Single Family Home
Sub Type Single Family
Listing Status Sold
Purchase Type For Sale
Square Footage 3,619 sqft
Price per Sqft $147
MLS Listing ID 8403825
Sold Date 09/25/24
Style Ranch
Bedrooms 3
Full Baths 3
Construction Status To Be Built
HOA Y/N No
Year Built 2024
Annual Tax Amount $2,835
Tax Year 2023
Lot Size 5,500 Sqft
Property Description
The Newport is a beautifully designed 1,897 square foot home located in a vibrant active adult community, offering the perfect blend of comfort and style, all on a single level. The master suite is a serene retreat, featuring a spacious walk-in closet and a luxurious en suite bath with a double vanity, providing plenty of space for relaxation. The guest suite is equally impressive, with its own en suite bathroom and walk-in closet, ensuring privacy and convenience for visitors.
A third bedroom and a third bathroom add versatility to the home, making it ideal for hosting guests or accommodating hobbies. The Newport also includes a flexible room that can be tailored to your needs, whether as a home office, hobby room, or additional living space.
The heart of the home is an open-concept kitchen that seamlessly connects to the dining area and great room, creating an inviting space for entertaining or enjoying everyday living. The covered patio extends the living area outdoors, perfect for enjoying fresh air and sunshine.
A two-car garage provides ample storage and convenience, completing this well-appointed home that offers all the benefits of main-level living. The Newport is the ideal choice for those seeking a comfortable, low-maintenance lifestyle in an active adult community.
Location
State CO
County El Paso
Area Banning Lewis Ranch
Interior
Cooling Central Air
Exterior
Parking Features Attached
Garage Spaces 2.0
Utilities Available Cable Available, Electricity Available, Telephone
Roof Type Composite Shingle
Building
Lot Description View of Pikes Peak
Foundation Slab
Builder Name Oakwood Homes
Water Municipal
Level or Stories Ranch
Structure Type Framed on Lot
Construction Status To Be Built
Schools
School District Falcon-49
Others
Special Listing Condition Builder Owned
Read Less
Want to know what your home might be worth? Contact us for a FREE valuation!

Our team is ready to help you sell your home for the highest possible price ASAP



