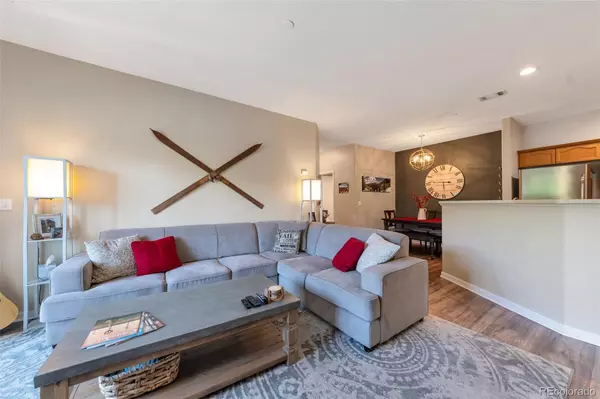$360,000
$364,900
1.3%For more information regarding the value of a property, please contact us for a free consultation.
7445 S Alkire ST #205 Littleton, CO 80127
2 Beds
2 Baths
993 SqFt
Key Details
Sold Price $360,000
Property Type Condo
Sub Type Condominium
Listing Status Sold
Purchase Type For Sale
Square Footage 993 sqft
Price per Sqft $362
Subdivision Ken Caryl
MLS Listing ID 5614463
Sold Date 09/26/24
Style Contemporary
Bedrooms 2
Full Baths 1
Three Quarter Bath 1
Condo Fees $279
HOA Fees $279/mo
HOA Y/N Yes
Abv Grd Liv Area 993
Originating Board recolorado
Year Built 1997
Annual Tax Amount $1,828
Tax Year 2023
Property Description
Beautiful condo in Ken Caryl! This updated gem boasts stainless steel appliances, fresh paint, and easy-care laminate flooring throughout. The spacious primary suite stuns with mountain views, a walk-in closet, and a luxurious double-sink bathroom. A sizable second bedroom with ample closet space and a convenient 3/4 bath sits just across the hall. Perfect for entertaining, the open kitchen flows seamlessly into the living room, warmed by a cozy tile-surround gas fireplace. Parking is a breeze with your own single carport and ample guest spots. Plus, enjoy a refreshing dip in the community pool, or take advantage of the Ken Caryl clubhouse and recreation center's many amenities. Request your tours today, this condo will not last long.
Location
State CO
County Jefferson
Rooms
Main Level Bedrooms 2
Interior
Interior Features Breakfast Nook
Heating Forced Air
Cooling Central Air
Flooring Laminate
Fireplaces Number 1
Fireplaces Type Gas, Living Room
Fireplace Y
Appliance Dishwasher, Disposal, Dryer, Oven, Refrigerator, Washer, Water Purifier
Laundry In Unit
Exterior
Exterior Feature Balcony, Rain Gutters
Utilities Available Electricity Connected, Natural Gas Connected
View Mountain(s)
Roof Type Composition
Total Parking Spaces 1
Garage No
Building
Lot Description Near Public Transit
Sewer Public Sewer
Water Public
Level or Stories One
Structure Type Stone,Wood Siding
Schools
Elementary Schools Ute Meadows
Middle Schools Deer Creek
High Schools Chatfield
School District Jefferson County R-1
Others
Senior Community No
Ownership Individual
Acceptable Financing Cash, Conventional, FHA, VA Loan
Listing Terms Cash, Conventional, FHA, VA Loan
Special Listing Condition None
Read Less
Want to know what your home might be worth? Contact us for a FREE valuation!

Our team is ready to help you sell your home for the highest possible price ASAP

© 2024 METROLIST, INC., DBA RECOLORADO® – All Rights Reserved
6455 S. Yosemite St., Suite 500 Greenwood Village, CO 80111 USA
Bought with Coldwell Banker Realty 24






