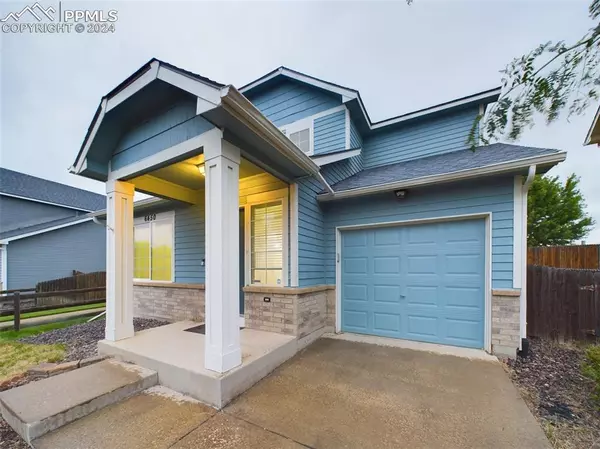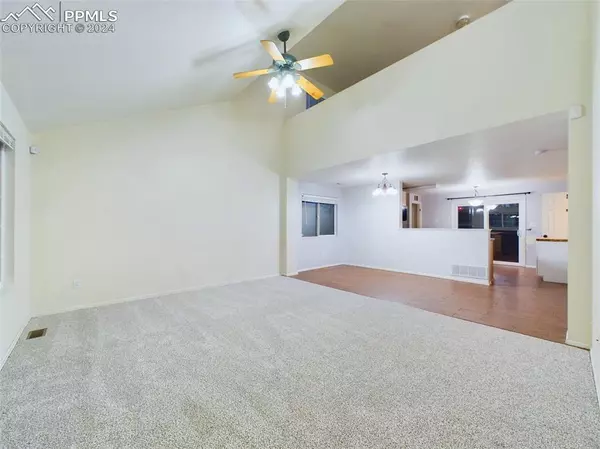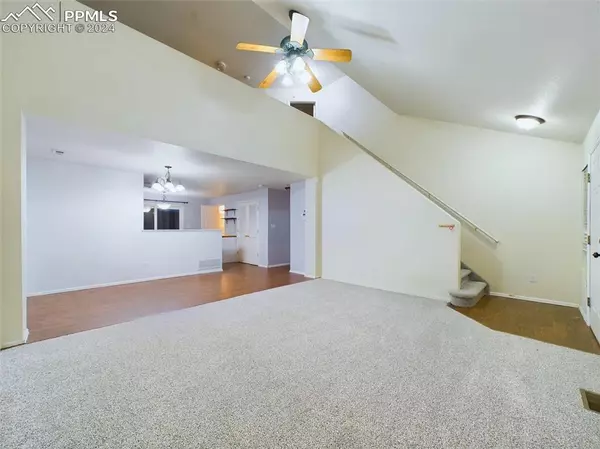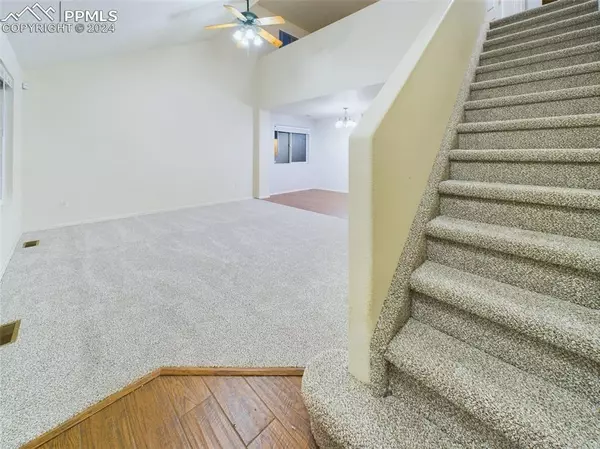$370,000
$345,000
7.2%For more information regarding the value of a property, please contact us for a free consultation.
6450 Rockville DR Colorado Springs, CO 80923
2 Beds
2 Baths
1,280 SqFt
Key Details
Sold Price $370,000
Property Type Single Family Home
Sub Type Single Family
Listing Status Sold
Purchase Type For Sale
Square Footage 1,280 sqft
Price per Sqft $289
MLS Listing ID 1047502
Sold Date 09/24/24
Style 2 Story
Bedrooms 2
Full Baths 1
Half Baths 1
Construction Status Existing Home
HOA Fees $17/qua
HOA Y/N Yes
Year Built 2003
Annual Tax Amount $1,242
Tax Year 2023
Lot Size 3,838 Sqft
Property Description
This bright and inviting home is nestled in the highly desirable Ridgeview at Stetson Hills community, where scenic walking and biking trails offer breathtaking views of the Mountains. The open floor plan is highlighted by soaring vaulted ceilings, brand-new carpet throughout, and a modern kitchen complete with kitchen appliances and a central island. The great room, with its impressive vaulted ceilings and large picture windows, perfectly frames the beautiful neighborhood scenery and flows seamlessly into the dining area, creating a welcoming space for family gatherings and entertaining. The kitchen is designed for both function and style, offering plenty of cabinetry, a combination of stainless steel and black appliances, and a central island for extra prep space. Sliding glass doors lead out to a composite deck overlooking a fenced yard, ideal for pets and outdoor enjoyment.
Upstairs, an open staircase leads to the master suite, featuring a walk-in closet and full bath. An additional bedroom and a versatile loft space provide options for an office, playroom, or additional living area. Additional highlights of this home include central air conditioning, ceiling fans, a main-level laundry room, vinyl windows, and an attached garage. Conveniently located near military bases, top-rated District 49 schools, parks, and the bustling Powers corridor with its variety of shopping and dining options, this home combines comfort with stunning views. Don’t miss the opportunity to make this charming property yours!
Location
State CO
County El Paso
Area Ridgeview At Stetson Hills
Interior
Cooling Ceiling Fan(s), Central Air
Flooring Carpet, Tile, Vinyl/Linoleum
Fireplaces Number 1
Fireplaces Type None
Laundry Main
Exterior
Parking Features Attached, Tandem
Garage Spaces 1.0
Fence Rear
Community Features Parks or Open Space
Utilities Available Electricity Connected, Natural Gas Connected
Roof Type Composite Shingle
Building
Lot Description Level, Mountain View
Foundation Crawl Space
Water None
Level or Stories 2 Story
Structure Type Frame
Construction Status Existing Home
Schools
Middle Schools Skyview
High Schools Vista Ridge
School District Falcon-49
Others
Special Listing Condition Sold As Is
Read Less
Want to know what your home might be worth? Contact us for a FREE valuation!

Our team is ready to help you sell your home for the highest possible price ASAP







