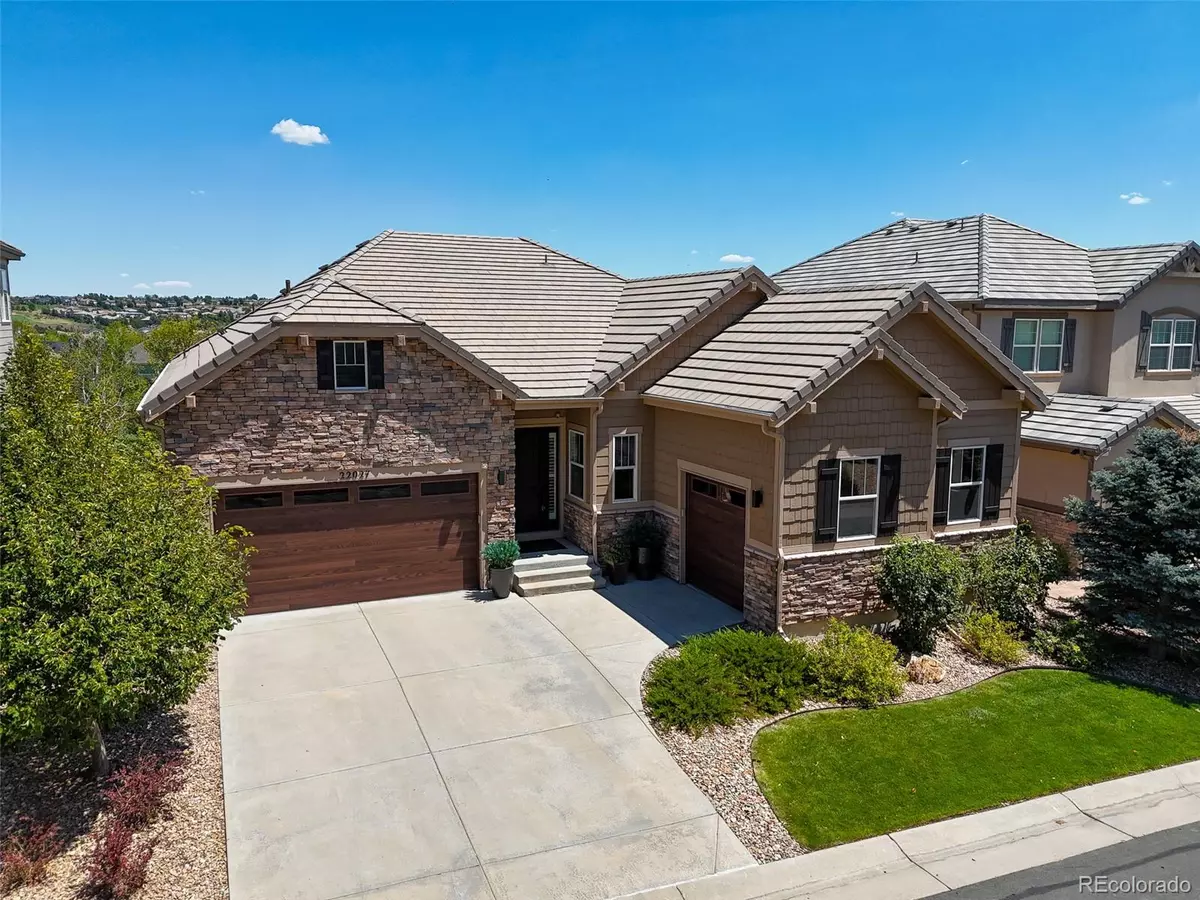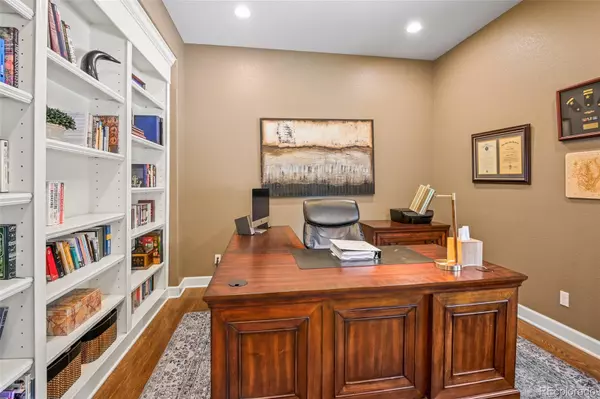$985,000
$1,024,900
3.9%For more information regarding the value of a property, please contact us for a free consultation.
22027 E Rowland DR Aurora, CO 80016
4 Beds
3 Baths
4,136 SqFt
Key Details
Sold Price $985,000
Property Type Single Family Home
Sub Type Single Family Residence
Listing Status Sold
Purchase Type For Sale
Square Footage 4,136 sqft
Price per Sqft $238
Subdivision Saddle Rock Golf Course
MLS Listing ID 9149120
Sold Date 09/27/24
Style Contemporary
Bedrooms 4
Full Baths 2
Three Quarter Bath 1
Condo Fees $400
HOA Fees $33/ann
HOA Y/N Yes
Abv Grd Liv Area 2,406
Originating Board recolorado
Year Built 2014
Annual Tax Amount $6,431
Tax Year 2023
Lot Size 7,840 Sqft
Acres 0.18
Property Description
Stunning ranch home located in Saddle Rock, backing to the 13th green. Builder finished walk-out level, gorgeous sunset views. Meticulously maintained home featuring an open floorplan with private study, main floor guest suite, main floor primary suite with spacious, deluxe bath and walk-in closet. Great room floorplan with epicurean kitchen and eat-in area, all with open, golf course views. Dining room and an entertainment focused flow throughout the main level living space. High ceilings, wood floors, upgraded window blinds throughout. Covered deck walks down to finished patio with firepit to enjoy fabulous Colorado sunsets and mountain views. The lower level features a large media room, standing bar area, game closet, 2 large bedrooms, 3/4 bath and over 600 sq. ft. of unfinished storage area. Exterior features include 3 car garage (split 2 car and single bay), full rock exterior wrap, newer Trex decking, paver stone patio, gas grill connection, professional landscaping, fully fenced yard and new garage doors.
Location
State CO
County Arapahoe
Zoning PUD
Rooms
Basement Finished, Full, Sump Pump, Walk-Out Access
Main Level Bedrooms 2
Interior
Interior Features Built-in Features, Eat-in Kitchen, Five Piece Bath, Granite Counters, High Ceilings, Kitchen Island, Open Floorplan, Pantry, Primary Suite, Radon Mitigation System, Smoke Free
Heating Forced Air
Cooling Central Air
Flooring Carpet, Tile, Wood
Fireplaces Number 1
Fireplaces Type Gas Log, Great Room
Fireplace Y
Appliance Convection Oven, Cooktop, Dishwasher, Disposal, Double Oven, Dryer, Gas Water Heater, Microwave, Refrigerator, Washer
Exterior
Exterior Feature Fire Pit, Lighting
Garage Spaces 3.0
Fence Full
Utilities Available Electricity Connected, Natural Gas Connected, Phone Connected
View Golf Course, Mountain(s)
Roof Type Concrete
Total Parking Spaces 3
Garage Yes
Building
Lot Description Landscaped, On Golf Course, Sloped, Sprinklers In Front, Sprinklers In Rear
Foundation Concrete Perimeter
Sewer Public Sewer
Water Public
Level or Stories One
Structure Type Frame,Stone
Schools
Elementary Schools Creekside
Middle Schools Liberty
High Schools Grandview
School District Cherry Creek 5
Others
Senior Community No
Ownership Individual
Acceptable Financing Cash, Conventional, Jumbo, VA Loan
Listing Terms Cash, Conventional, Jumbo, VA Loan
Special Listing Condition None
Pets Allowed Yes
Read Less
Want to know what your home might be worth? Contact us for a FREE valuation!

Our team is ready to help you sell your home for the highest possible price ASAP

© 2024 METROLIST, INC., DBA RECOLORADO® – All Rights Reserved
6455 S. Yosemite St., Suite 500 Greenwood Village, CO 80111 USA
Bought with DC CONSULTING & INV.






