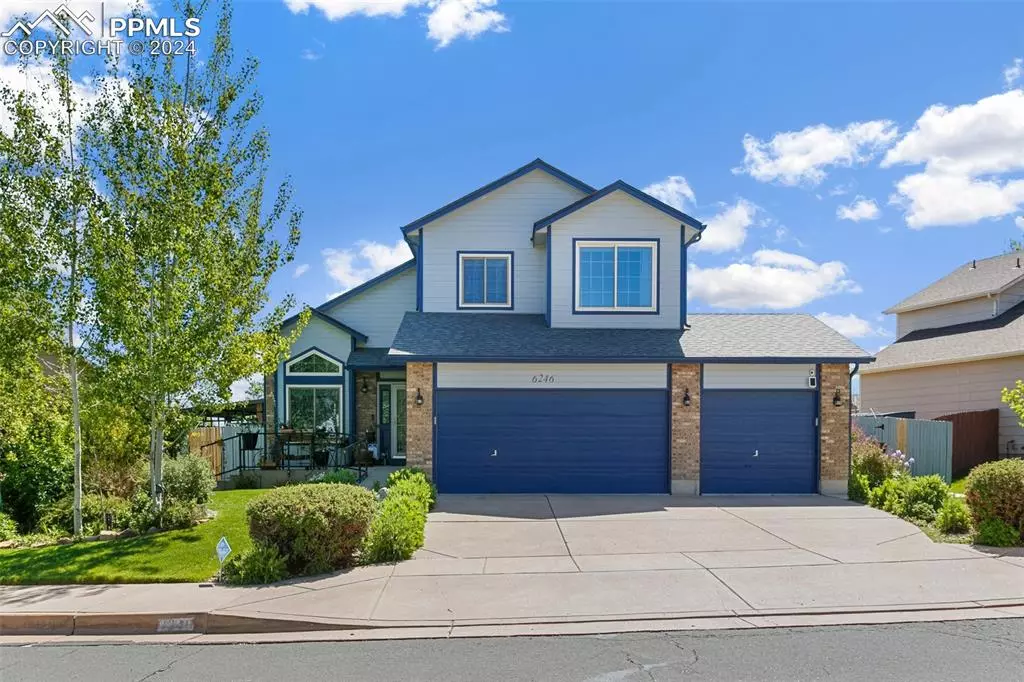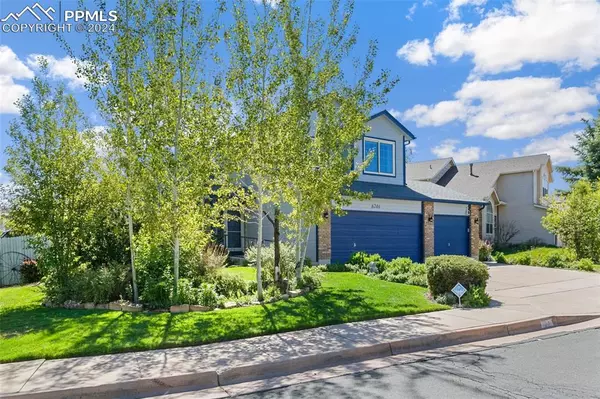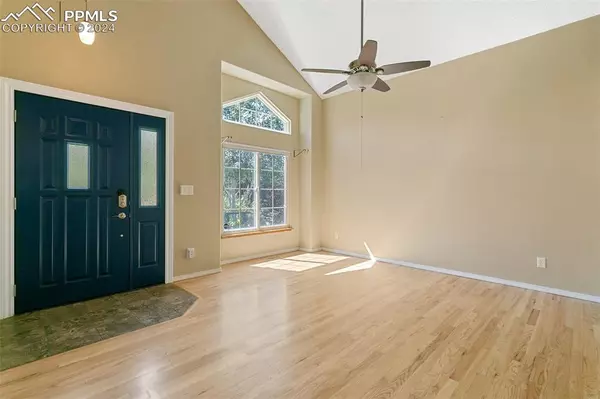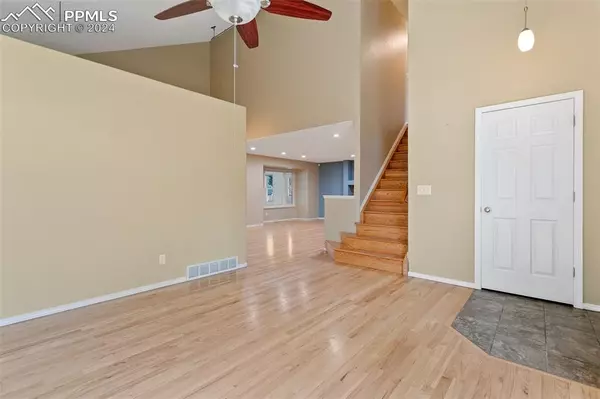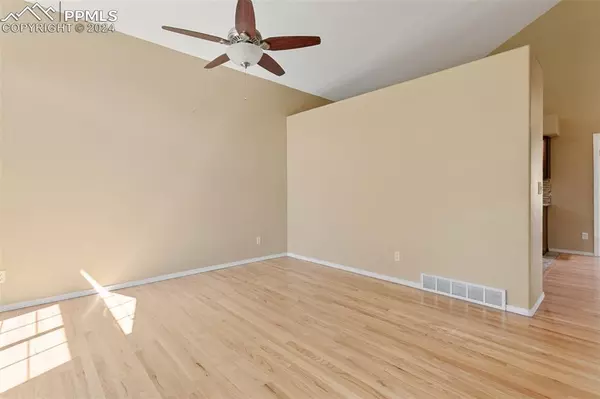$520,000
$535,000
2.8%For more information regarding the value of a property, please contact us for a free consultation.
6246 Whirlwind DR Colorado Springs, CO 80923
4 Beds
4 Baths
2,945 SqFt
Key Details
Sold Price $520,000
Property Type Single Family Home
Sub Type Single Family
Listing Status Sold
Purchase Type For Sale
Square Footage 2,945 sqft
Price per Sqft $176
MLS Listing ID 3867790
Sold Date 09/26/24
Style 2 Story
Bedrooms 4
Full Baths 2
Half Baths 1
Three Quarter Bath 1
Construction Status Existing Home
HOA Y/N No
Year Built 1997
Annual Tax Amount $1,523
Tax Year 2022
Lot Size 7,718 Sqft
Property Description
ONE OF A KIND HOME YOU ABSOLUTELY MUST SEE TO APPRECIATE! There is SO MUCH to talk about! Fantastic updates galore... From the wide open main level flooded with sunlight, the beautiful sweeping sunroom, the new modern custom kitchen, real hardwood flooring upstairs and down, gorgeous outdoor living spaces, updated bathrooms, crisp new paint inside and out, the list goes on and on. Be prepared to be impressed! Imagine living here... Where the pride of ownership shines through Inside and Out! Arrive to freshly manicured grass and landscaping and a custom concreted walkway accented by custom railings. Once inside, view the wide-open floorpan bathed in tons of natural light.The adjacent new custom kitchen provides the perfect space for entertaining and gatherings. Cozy up to the fireplace in the giant family room or wander into the spacious sunroom with doors leading to the immaculate backyard and to the inviting pergola covered patio. Rich hardwoods await upstairs and lead to the generous Master Suite which includes a 5-piece Master Bath. Enjoy another newly remodeled full bath and two more bedrooms on the upper level. The basement offers another large family room, a fourth bedroom and a newly remodeled bath. The oversized three car garage features beautiful polyaspartic covered floors and a charging station for your electric vehicle! *New roof 2022 *New Furnace and AC 2020 *Renewal by Anderson Windows and Doors *Sunroom Auxilliary Air Conditioning *Greenhouse *Pergola*Storage Shed - Close to shopping, dining and entertainment. Easy access to Powers Blvd, Woodmen Road, I-25, Hwy 24 and Austin Bluffs Blvd. A convenient commute to Ft. Carson, Peterson SFB, Schriever AFB, USAFA, and UCCS. You won't find another home like this! Check out the 3D virtual tour!
Location
State CO
County El Paso
Area Antelope Meadows
Interior
Cooling Central Air
Flooring Wood
Fireplaces Number 1
Fireplaces Type Gas, Main Level, One
Laundry Electric Hook-up, Main
Exterior
Parking Features Attached
Garage Spaces 3.0
Fence Rear
Utilities Available Cable Connected, Electricity Connected, Natural Gas Connected, Telephone
Roof Type Composite Shingle
Building
Lot Description Level
Foundation Garden Level
Water Municipal
Level or Stories 2 Story
Finished Basement 98
Structure Type Frame
Construction Status Existing Home
Schools
Middle Schools Jenkins
High Schools Doherty
School District Colorado Springs 11
Others
Special Listing Condition Not Applicable
Read Less
Want to know what your home might be worth? Contact us for a FREE valuation!

Our team is ready to help you sell your home for the highest possible price ASAP



