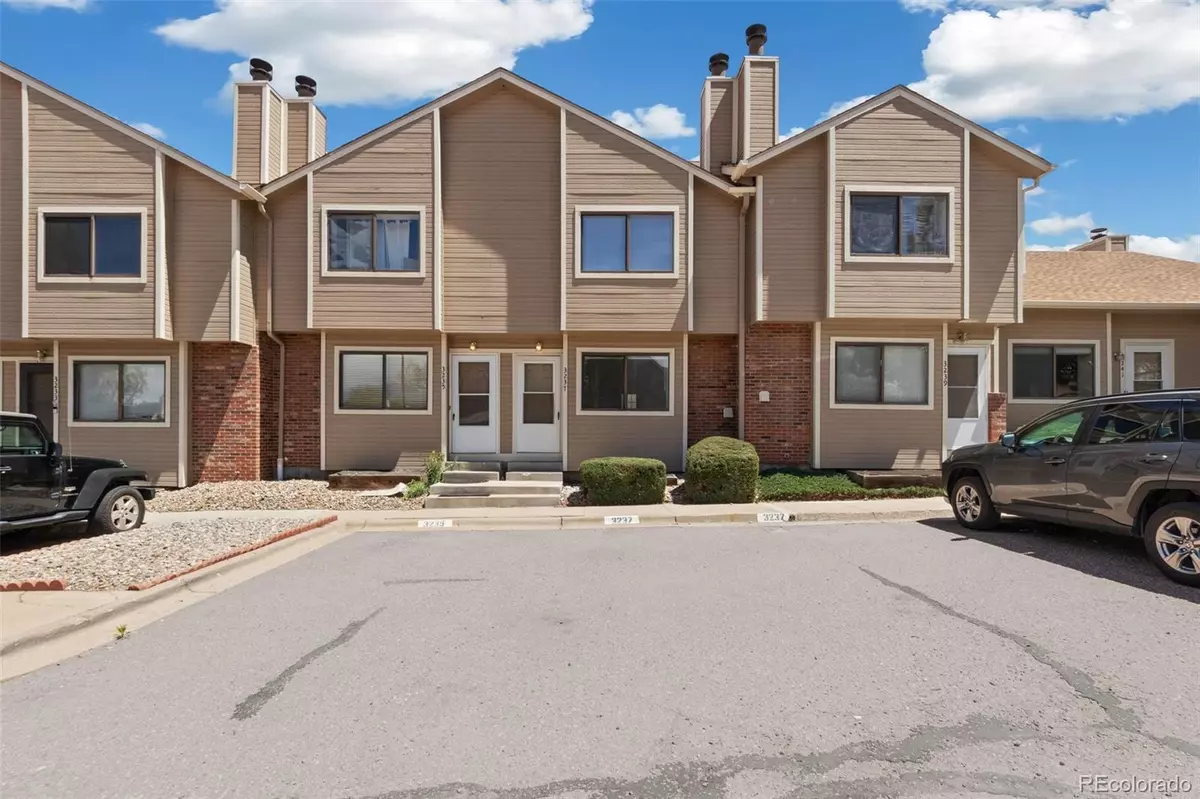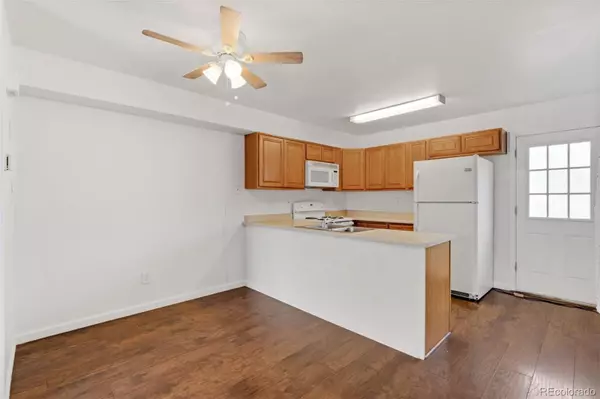$269,000
$269,000
For more information regarding the value of a property, please contact us for a free consultation.
3237 Bridgewater DR Colorado Springs, CO 80916
3 Beds
3 Baths
1,320 SqFt
Key Details
Sold Price $269,000
Property Type Townhouse
Sub Type Townhouse
Listing Status Sold
Purchase Type For Sale
Square Footage 1,320 sqft
Price per Sqft $203
Subdivision Pinehurst Station
MLS Listing ID 9435719
Sold Date 09/27/24
Bedrooms 3
Full Baths 1
Half Baths 1
Three Quarter Bath 1
Condo Fees $200
HOA Fees $200/mo
HOA Y/N Yes
Abv Grd Liv Area 1,040
Originating Board recolorado
Year Built 1985
Annual Tax Amount $713
Tax Year 2022
Lot Size 435 Sqft
Acres 0.01
Property Description
NEW Air Conditioning and Furnace! Welcome home to this exceptional 3-bedroom townhome nestled in the desirable Pinehurst Station. This unit is adorned with mature pine trees, a charming grass area behind the property, and a park across the street. Enjoy the convenience of 2 assigned parking spaces right at your doorstep. Upon entering the main level, be greeted by an inviting open floor plan highlighted by vaulted ceilings and an abundance of natural light, complemented by brand-new flooring. The living room beckons with a cozy window seat offering stunning mountain views. It also features a wood-burning fireplace, creating a warm and inviting space for family gatherings or relaxation. The kitchen and dining area seamlessly blend together and lead to a private patio with an attached storage closet — providing a perfect setting for entertaining or quiet moments. Venture to the upper level, where the primary bedroom, second bedroom, and full bathroom provide a comfortable retreat. The lower level unveils a third bedroom and adjoining bathroom. Conveniently situated close to military bases, the airport, shopping, and dining, this townhome offers not only a delightful living space but also easy access to the amenities of Colorado Springs. Make this property your home and experience the perfect blend of comfort and convenience.
Location
State CO
County El Paso
Zoning PUD AO
Rooms
Basement Full
Interior
Interior Features Ceiling Fan(s)
Heating Forced Air
Cooling Central Air, Other
Flooring Carpet, Laminate
Fireplaces Number 1
Fireplaces Type Living Room, Wood Burning
Fireplace Y
Appliance Dishwasher, Dryer, Microwave, Oven, Range, Refrigerator, Washer
Laundry In Unit
Exterior
Fence Partial
Utilities Available Cable Available, Electricity Connected, Natural Gas Connected, Phone Connected
View Mountain(s)
Roof Type Composition
Total Parking Spaces 2
Garage No
Building
Sewer Public Sewer
Water Public
Level or Stories Two
Structure Type Frame,Wood Siding
Schools
Elementary Schools Turman
Middle Schools Panorama
High Schools Harrison
School District Harrison 2
Others
Senior Community No
Ownership Individual
Acceptable Financing Cash, Conventional, FHA, VA Loan
Listing Terms Cash, Conventional, FHA, VA Loan
Special Listing Condition None
Read Less
Want to know what your home might be worth? Contact us for a FREE valuation!

Our team is ready to help you sell your home for the highest possible price ASAP

© 2024 METROLIST, INC., DBA RECOLORADO® – All Rights Reserved
6455 S. Yosemite St., Suite 500 Greenwood Village, CO 80111 USA
Bought with eXp Realty, LLC






