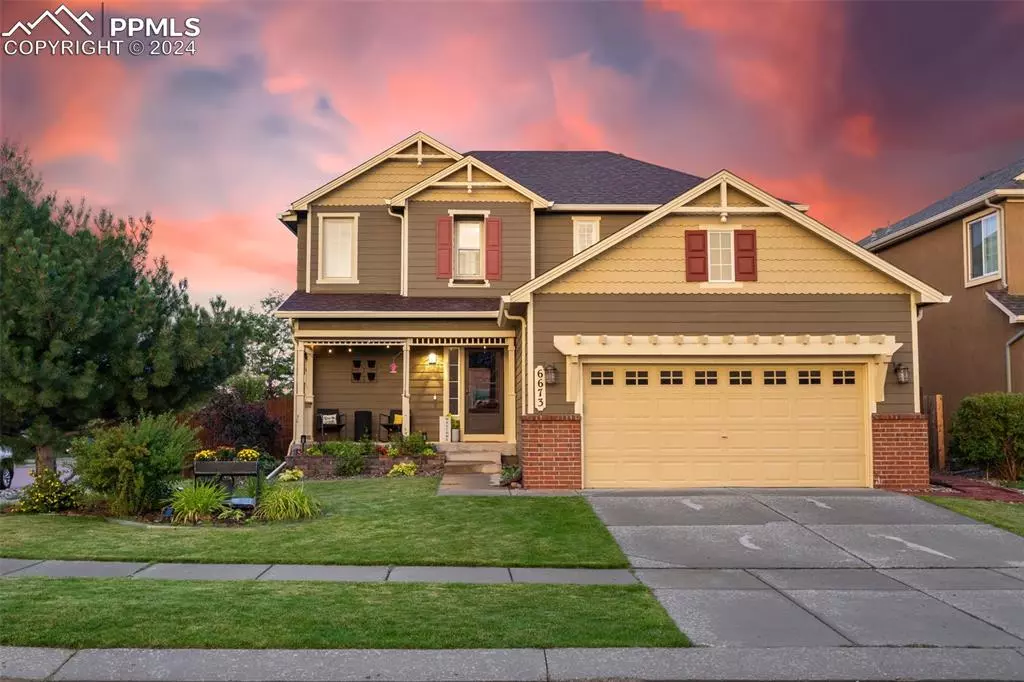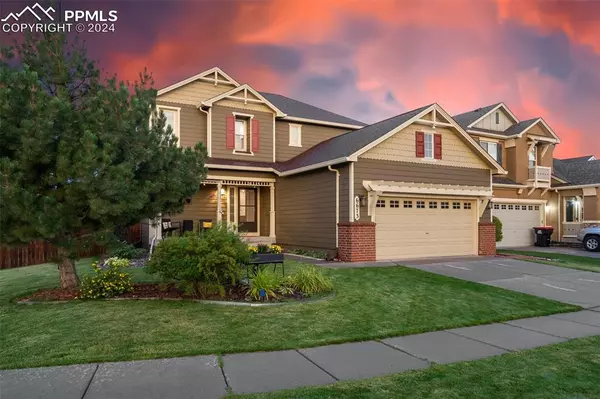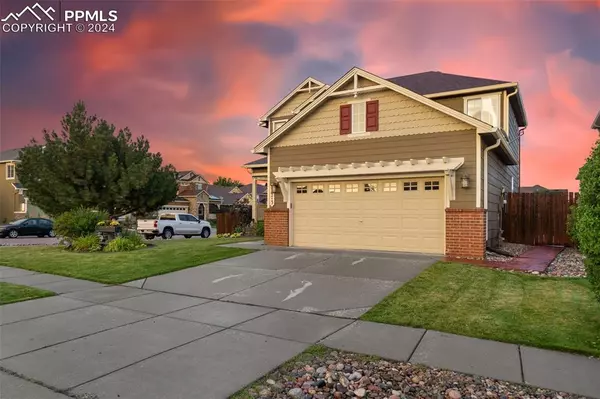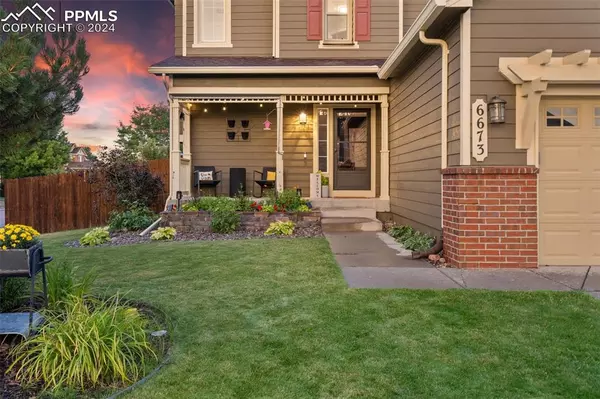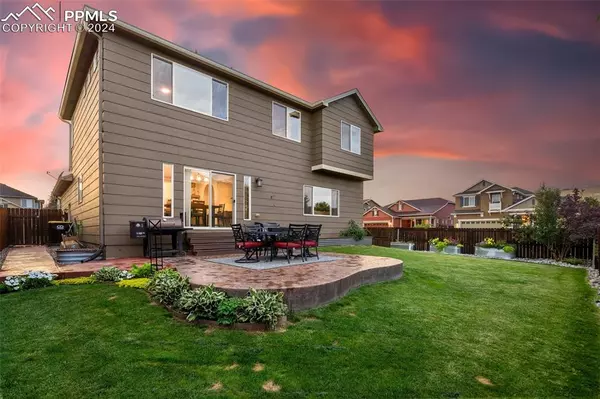$550,000
$549,900
For more information regarding the value of a property, please contact us for a free consultation.
6673 Thistlewood ST Colorado Springs, CO 80923
4 Beds
4 Baths
2,996 SqFt
Key Details
Sold Price $550,000
Property Type Single Family Home
Sub Type Single Family
Listing Status Sold
Purchase Type For Sale
Square Footage 2,996 sqft
Price per Sqft $183
MLS Listing ID 3162015
Sold Date 09/27/24
Style 2 Story
Bedrooms 4
Full Baths 2
Half Baths 1
Three Quarter Bath 1
Construction Status Existing Home
HOA Fees $16/qua
HOA Y/N Yes
Year Built 2005
Annual Tax Amount $1,811
Tax Year 2023
Lot Size 7,160 Sqft
Property Description
Welcome to your dream home in District 49! This immaculate property, nestled on a spacious corner lot, greets you with exceptional curb appeal and a charming covered front porch. Step inside to discover a stunning living room with a striking gas fireplace framed by a bold wood mantle. The living space seamlessly flows into a modern kitchen that features an elegant island, two-tone cabinets, stainless steel appliances, an eye-catching hexagon tile backsplash, sleek open shelving, and beautiful granite countertops. Adjacent to the kitchen, you’ll find a large dining area with easy access to the backyard.
The open floor plan, highlighted by architectural cutouts and arches, creates a bright and airy atmosphere perfect for entertaining and staying connected with guests. The main level also includes a convenient laundry room, a powder room, durable LVP flooring, and an attached two-car garage.
Upstairs, the home features a built-in desk with cabinets, two spacious bedrooms, and a full bathroom. The Master Retreat is a personal sanctuary, showcasing a luxurious 5-piece en suite bath with separate vanities and a makeup area, a frame-less walk-in shower, a large soaking tub, and a generous walk-in closet.
The finished basement is designed for enjoyment, offering another full bathroom, a cozy guest bedroom, and a spacious family room with a wet bar. Step outside to the fully landscaped and fenced backyard, which includes a large stamped concrete patio, a lush lawn with a sprinkler system, and attractive planters.
Located in a friendly community with a large park, and conveniently close to military installations, the Powers Corridor, restaurants, shopping, a fire station, and the Vibes baseball stadium, this home has been meticulously maintained and beautifully remodeled. Don’t miss the chance to see it today!
Location
State CO
County El Paso
Area Greenhaven
Interior
Cooling Ceiling Fan(s), Central Air
Flooring Carpet, Wood Laminate
Fireplaces Number 1
Fireplaces Type Gas, Main Level
Exterior
Parking Features Attached
Garage Spaces 2.0
Fence Rear
Community Features Hiking or Biking Trails, Parks or Open Space
Utilities Available Cable Connected, Electricity Connected, Natural Gas Connected, Telephone
Roof Type Composite Shingle
Building
Lot Description Corner, Level
Foundation Full Basement
Water Municipal
Level or Stories 2 Story
Finished Basement 94
Structure Type Frame
Construction Status Existing Home
Schools
Middle Schools Skyview
High Schools Vista Ridge
School District Falcon-49
Others
Special Listing Condition See Show/Agent Remarks
Read Less
Want to know what your home might be worth? Contact us for a FREE valuation!

Our team is ready to help you sell your home for the highest possible price ASAP



