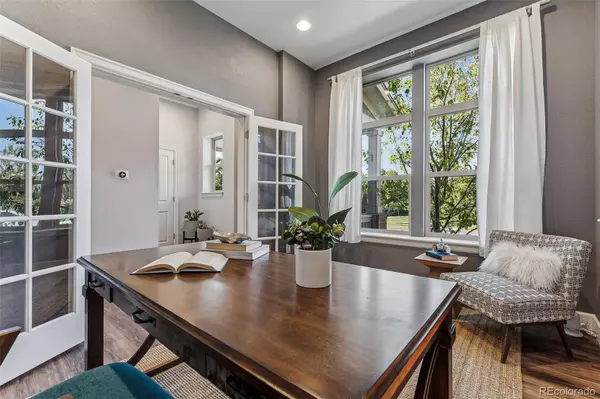$850,000
$850,000
For more information regarding the value of a property, please contact us for a free consultation.
10510 E 26th AVE Aurora, CO 80010
4 Beds
4 Baths
3,163 SqFt
Key Details
Sold Price $850,000
Property Type Single Family Home
Sub Type Single Family Residence
Listing Status Sold
Purchase Type For Sale
Square Footage 3,163 sqft
Price per Sqft $268
Subdivision Central Park
MLS Listing ID 8146833
Sold Date 09/27/24
Style Traditional
Bedrooms 4
Full Baths 3
Half Baths 1
Condo Fees $48
HOA Fees $48/mo
HOA Y/N Yes
Abv Grd Liv Area 2,178
Originating Board recolorado
Year Built 2017
Annual Tax Amount $9,210
Tax Year 2023
Lot Size 3,049 Sqft
Acres 0.07
Property Description
Wowza--talk about the whole package! This Central Park home has it all: 4 bedrooms/4 baths, a kitchen to channel in your inner Top Chef, a fully finished basement, and maintenance-free back yard! This home is move-in ready, complete with a main floor home office, open living/dining/kitchen, and amazing spaces to entertain inside or out. Chef will love the 12 ft island (w/ quartz countertops) that anchors the kitchen, as well as the 42" tall cabinets and 7x9 walk-in pantry (almost 70 linear ft of shelving!). Appliances include a Samsung French Door "bespoke" refrigerator, dishwasher,5-burner gas range, double wall ovens, and separate microwave--i.e., room for the turkey AND all of the sides:-). Upstairs are 3 bedrooms, 2 baths, and convenient laundry (w/d included): the primary suite is a true retreat, with thoughtful touches such as a tray ceiling and recessed lighting, a 5pc bath and a fully outfitted Elfa closet with drawers (10), hanging rods (17 linear ft), and shelving (60 linear ft!). The fully finished basement makes for a great family room/ media space/hobby area, and also offers a fab guest suite. Ditch your lawn mower-the back yard requires no maintenance with artificial turf. Fully-owned solar panels mean low energy costs--avg $45/mo! Enjoy the convenience of all Central Park has to offer: a few blocks to the F-15 pool or the Fulton/26th playground, the abundance of trails, and nearby dining/shopping at Stanley Market or Eastbridge. Welcome home!
Location
State CO
County Adams
Rooms
Basement Finished
Interior
Interior Features Ceiling Fan(s), Eat-in Kitchen, Entrance Foyer, Five Piece Bath, High Ceilings, High Speed Internet, Kitchen Island, Open Floorplan, Pantry, Primary Suite, Quartz Counters, Radon Mitigation System, Smart Thermostat, Smoke Free, Walk-In Closet(s)
Heating Forced Air, Natural Gas
Cooling Central Air
Flooring Carpet, Laminate, Tile
Fireplaces Number 1
Fireplaces Type Insert, Living Room
Fireplace Y
Appliance Cooktop, Dishwasher, Disposal, Double Oven, Dryer, Humidifier, Microwave, Range Hood, Refrigerator, Tankless Water Heater, Washer
Exterior
Exterior Feature Private Yard, Rain Gutters
Parking Features Concrete, Exterior Access Door
Garage Spaces 2.0
Fence Full
Utilities Available Cable Available, Electricity Available, Natural Gas Connected
Roof Type Composition
Total Parking Spaces 2
Garage Yes
Building
Lot Description Near Public Transit, Sprinklers In Front
Foundation Concrete Perimeter
Sewer Public Sewer
Water Public
Level or Stories Two
Structure Type Frame,Wood Siding
Schools
Elementary Schools Fletcher
Middle Schools North
High Schools Aurora Central
School District Adams-Arapahoe 28J
Others
Senior Community No
Ownership Individual
Acceptable Financing Cash, Conventional, FHA, VA Loan
Listing Terms Cash, Conventional, FHA, VA Loan
Special Listing Condition None
Read Less
Want to know what your home might be worth? Contact us for a FREE valuation!

Our team is ready to help you sell your home for the highest possible price ASAP

© 2024 METROLIST, INC., DBA RECOLORADO® – All Rights Reserved
6455 S. Yosemite St., Suite 500 Greenwood Village, CO 80111 USA
Bought with Keller Williams Advantage Realty LLC






