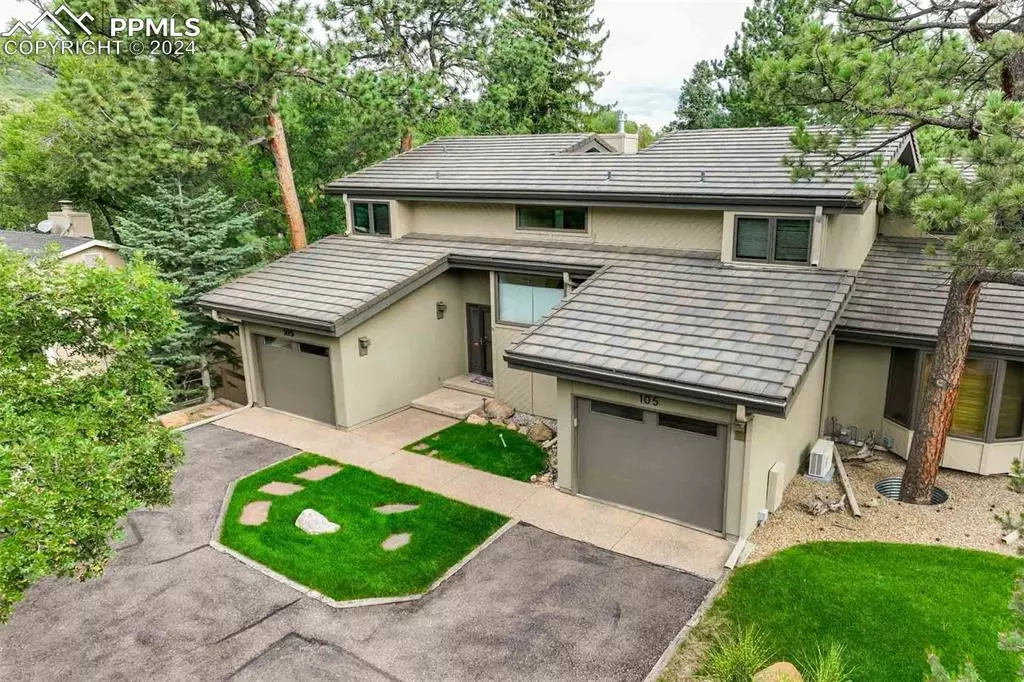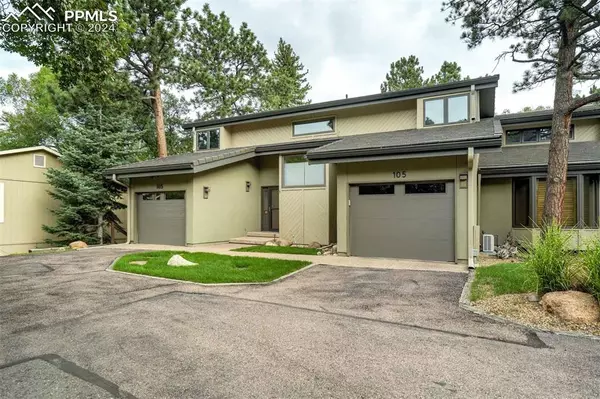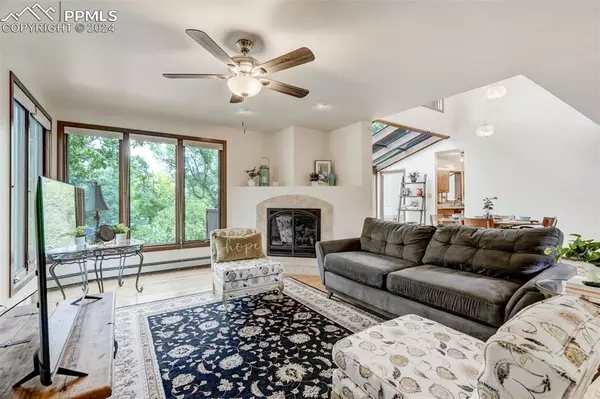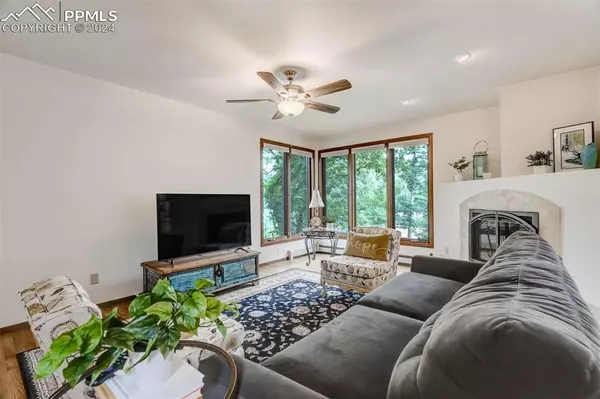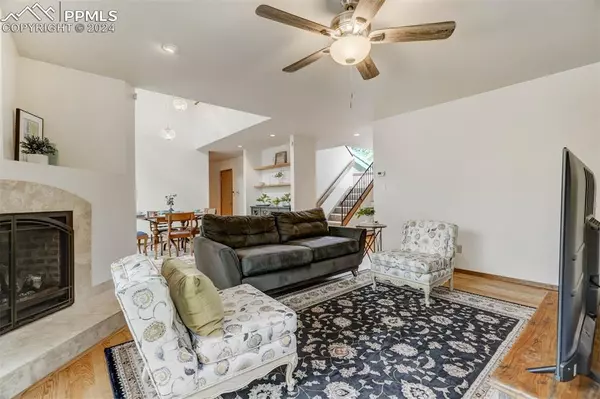$580,000
$600,000
3.3%For more information regarding the value of a property, please contact us for a free consultation.
105 Mayhurst AVE Colorado Springs, CO 80906
3 Beds
4 Baths
2,692 SqFt
Key Details
Sold Price $580,000
Property Type Condo
Sub Type Condo
Listing Status Sold
Purchase Type For Sale
Square Footage 2,692 sqft
Price per Sqft $215
MLS Listing ID 3507089
Sold Date 09/26/24
Style 2 Story
Bedrooms 3
Full Baths 2
Half Baths 1
Three Quarter Bath 1
Construction Status Existing Home
HOA Fees $520/mo
HOA Y/N Yes
Year Built 1984
Annual Tax Amount $1,988
Tax Year 2023
Property Description
This luxury townhome nestled among the tree canopy offers comfort, convenience & modern luxury upgrades throughout. Located in the desirable Mayhurst neighborhood situated between Cheyenne Canyon & the iconic Broadmoor Hotel. Walking distance to Stratton open space w/trails, easy access to schools, shopping, entertainment, & main roads. The entry opens to refinished solid oak hardwood floors that lead you in to the bright & open great & flow throughout the entire main level. The great room features an upgraded gas fireplace w/ limestone surround and views of the landscape. The adjoining dining space is flexible for large tables & opens to the glass atrium surrounded by a wall of windows enveloping you in the outdoors. This allows the natural light to pour into the main level. From here you can walk-out to the private elevated deck w/gas line, perfect for BBQ’s & enjoying the CO outdrs. The gourmet kitchen boasts gorgeous granite island w/breakfast bar, knotty pine solid wood cabinets w/upgraded brushed nickel hardware, pantry, wood floors, stylish tile backsplash, custom panelized appliances, & built-in workstation. Completing the main level is a powder bath & the laundry room w/sink & shelving.Head upstairs to the loft w/newer plush carpet, & 2 primary suites. Both suites have bay windows, walk-in closets, mountain views, sitting areas, as well as remodeled spa-like bathrooms. One bathroom has a soaking tub & heated flrs while the other is newly updated w/luxury shower, designer tile floor & quartz counters. This upper level is a private retreat offering solitude amongst the pines! Downstairs the lower-level walk-out family room has gas fireplace & open layout. The lower-lvl bedroom has easy access to full bath w/jetted tub. Covered lower concrete patio overlooks the fenced backyard. Additional highlights incl electric vehicle charger, ductless A/C system upstairs, tile roof, updated windows, & many more. This home is surrounded by all the modern conveniences.
Location
State CO
County El Paso
Area Mayhurst
Interior
Interior Features Great Room, Skylight (s), Vaulted Ceilings, Other, See Prop Desc Remarks
Cooling Ceiling Fan(s), Wall Unit(s)
Flooring Carpet, Tile, Wood
Fireplaces Number 1
Fireplaces Type Basement, Main Level, Two
Laundry Lower
Exterior
Parking Features Attached
Garage Spaces 2.0
Fence Rear
Utilities Available Cable Connected, Electricity Connected, Natural Gas Connected, Telephone
Roof Type Composite Shingle
Building
Lot Description Level, Mountain View, Trees/Woods
Foundation Walk Out
Water Municipal
Level or Stories 2 Story
Finished Basement 90
Structure Type Frame
Construction Status Existing Home
Schools
School District Cheyenne Mtn-12
Others
Special Listing Condition Not Applicable
Read Less
Want to know what your home might be worth? Contact us for a FREE valuation!

Our team is ready to help you sell your home for the highest possible price ASAP



