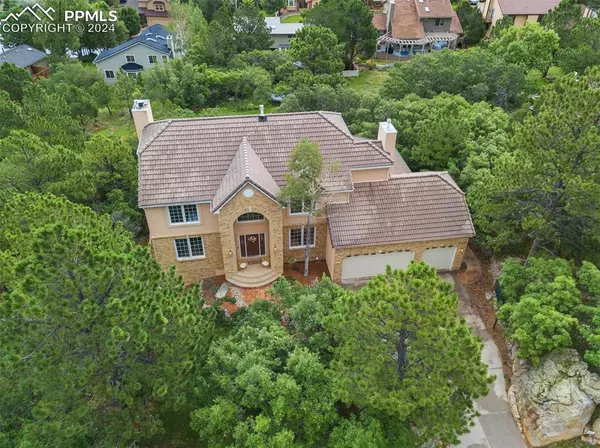$825,000
$815,000
1.2%For more information regarding the value of a property, please contact us for a free consultation.
5355 Flatrock PL Colorado Springs, CO 80919
6 Beds
5 Baths
5,086 SqFt
Key Details
Sold Price $825,000
Property Type Single Family Home
Sub Type Single Family
Listing Status Sold
Purchase Type For Sale
Square Footage 5,086 sqft
Price per Sqft $162
MLS Listing ID 4608587
Sold Date 09/30/24
Style 2 Story
Bedrooms 6
Full Baths 3
Three Quarter Bath 2
Construction Status Existing Home
HOA Y/N No
Year Built 1995
Annual Tax Amount $3,116
Tax Year 2023
Lot Size 0.540 Acres
Property Description
A WOW PROPERTY! This beautiful ACUFF HOME 2 story with walk out garden basement is located on a quiet cul-de-sac and tucked in the foothills of the highly desirable "The Woodlands" subdivision of the Pinecliff area. Over 1/2 ACRES to play, plant a garden or just enjoy the space with the visiting WILDLIFE. As you approach the home, you will notice the large ROCK FORMATIONS that provide UNIQUE BEAUTY and PRIVACY for the front of the home, a gorgeous treed lot with large grass areas in the front and back areas. Entering the front door, you will be DAZZELED by the grand winding staircase to the upper level. Formal living room, formal dining room, large family room, large kitchen and breakfast areas are FANTASTIC for entertaining. Pocket doors divide the formal area from the casual family room. This home is spacious and PERFECT FOR MULTI GENERATIONAL LIVING with a main level bed room plus main level bath room AND additional walkout garden level basement complete with separate entry, bar area and lock-off options to main level of home. You will stay warm and cozy with THREE FIREPLACES, 1 located on each level. 4 bed rooms upstairs with 3 baths and the MASTER HAS A SITTING AREA COMPLETE WITH A FIREPLACE. Owners will miss the views, morning sunrises, fantastic neighborhood, wonderful friends/neighbors and family strolls through Ute Valley Park. Home is priced under market value for a QUICK "AS IS" SALE - INCLUDES NEW 5 YEAR ROOF CERTIFICATE - SELLER'S PROPERTY DISCLOSURE IS LOCATED IN "TRANSACTION DESK - VIEW DOCUMENTS" CLICK THE VIRTUAL TOUR BUTTON AND ENJOY!
Location
State CO
County El Paso
Area The Woodlands
Interior
Interior Features 5-Pc Bath, 6-Panel Doors, Crown Molding, Vaulted Ceilings
Cooling None
Flooring Carpet, Vinyl/Linoleum, Wood
Fireplaces Number 1
Fireplaces Type Basement, Gas, Heatilator, Main Level, Masonry, Three, Wood Burning
Laundry Basement
Exterior
Parking Features Attached
Garage Spaces 3.0
Utilities Available Cable Available, Electricity Connected, Natural Gas Connected, Telephone
Roof Type Tile
Building
Lot Description Cul-de-sac, Level, Mountain View, Trees/Woods, View of Rock Formations
Foundation Full Basement, Garden Level, Walk Out
Water Municipal
Level or Stories 2 Story
Finished Basement 99
Structure Type Frame
Construction Status Existing Home
Schools
School District Academy-20
Others
Special Listing Condition Sold As Is
Read Less
Want to know what your home might be worth? Contact us for a FREE valuation!

Our team is ready to help you sell your home for the highest possible price ASAP







