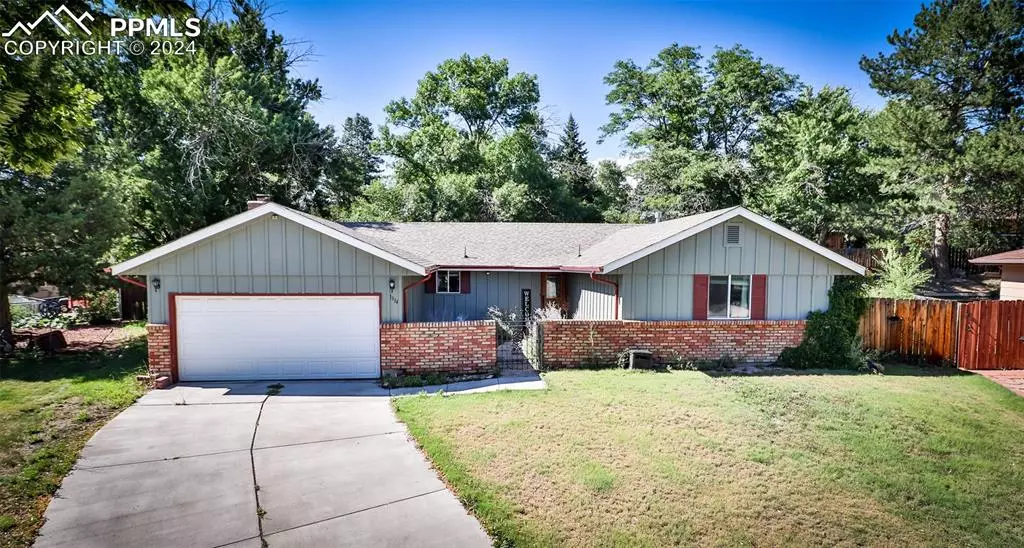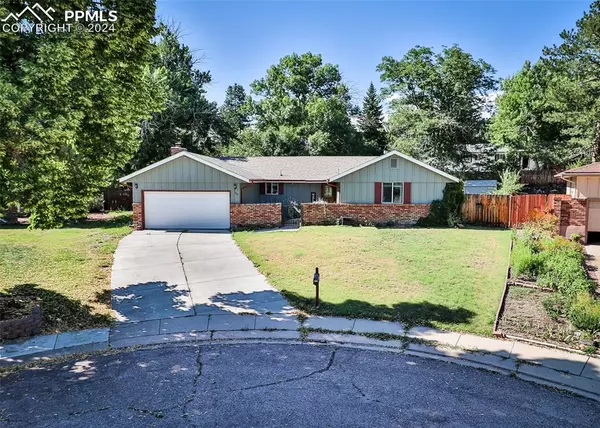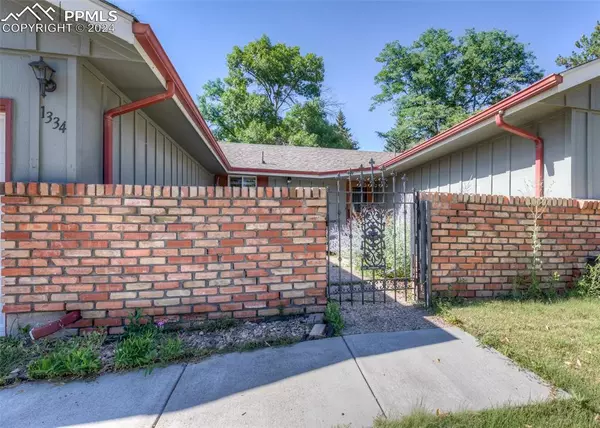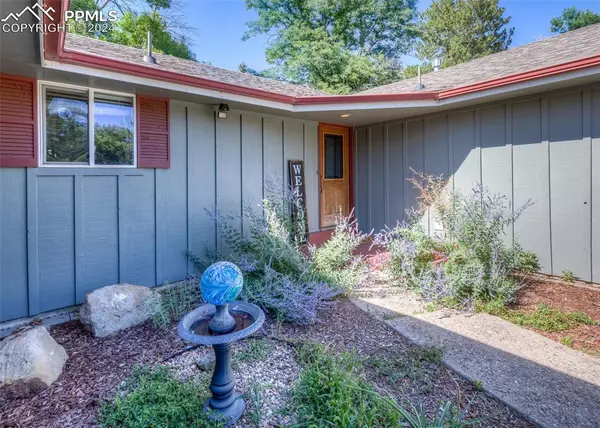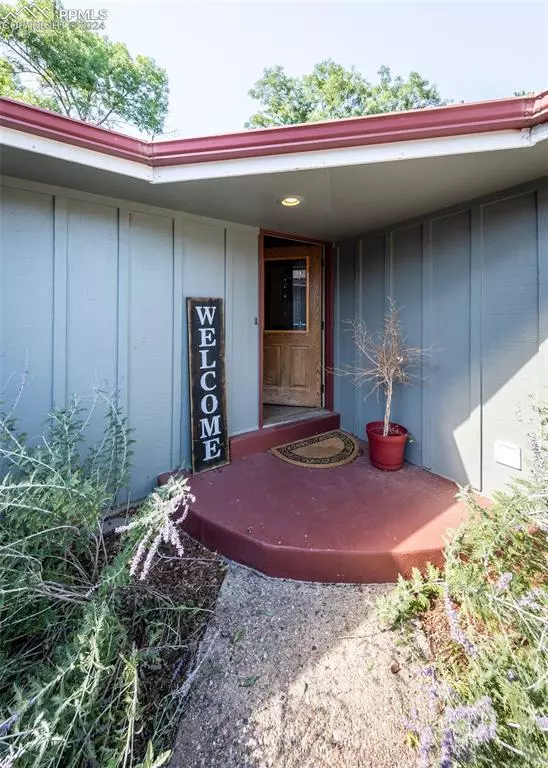$430,000
$435,000
1.1%For more information regarding the value of a property, please contact us for a free consultation.
1334 Kern ST Colorado Springs, CO 80915
3 Beds
2 Baths
1,662 SqFt
Key Details
Sold Price $430,000
Property Type Single Family Home
Sub Type Single Family
Listing Status Sold
Purchase Type For Sale
Square Footage 1,662 sqft
Price per Sqft $258
MLS Listing ID 9399715
Sold Date 10/01/24
Style Ranch
Bedrooms 3
Full Baths 2
Construction Status Existing Home
HOA Y/N No
Year Built 1967
Annual Tax Amount $1,077
Tax Year 2022
Lot Size 0.296 Acres
Property Description
Don't miss this ranch plan home with three bedrooms, two bathrooms, and a two car garage in established, centrally located neighborhood, with lots of trees! This home is on a quiet cul-de-sac with an expansive front yard and a private courtyard. As you enter the home, the hardwood floors have recently been uncovered to show this home's natural beauty. The vaulted ceilings and exposed wood beams add to the charm. The light and bright living room leads to a separate dining area or other flex space. Dual entries lead into the updated kitchen. The cabinets and counters have been recently updated with fresh paint and butcher block counters, stainless steel appliances are new, and the brick fireplace in the attached family room has been painted for a fresh look. Walk out to the attached covered porch that can be screened in or fully enclosed for a relaxing outdoor retreat that looks out on the oversized fully fenced back yard. On the other side of the home is the primary suite with recently updated attached bath that features a new modern vanity, new lighting, and mirror, and a tiled walk in shower. There's ample space in the walk in closet as well. Two more good sized bedrooms and another full bathroom, along with the laundry space complete this spacious home. Other features include new roof in 2022, water heater in 2018, central A/C, and space for RV parking on the side of the home. Close to schools, shopping, dining, parks, and all military installations.
Location
State CO
County El Paso
Area Austin Estates
Interior
Cooling Central Air
Flooring Ceramic Tile, Wood
Fireplaces Number 1
Fireplaces Type Main Level, One, Wood Burning
Laundry Main
Exterior
Parking Features Attached
Garage Spaces 2.0
Fence Rear
Utilities Available Electricity Connected, Natural Gas Connected
Roof Type Composite Shingle
Building
Lot Description Cul-de-sac, Level
Foundation Crawl Space
Water Municipal
Level or Stories Ranch
Structure Type Framed on Lot
Construction Status Existing Home
Schools
School District Colorado Springs 11
Others
Special Listing Condition Not Applicable
Read Less
Want to know what your home might be worth? Contact us for a FREE valuation!

Our team is ready to help you sell your home for the highest possible price ASAP



