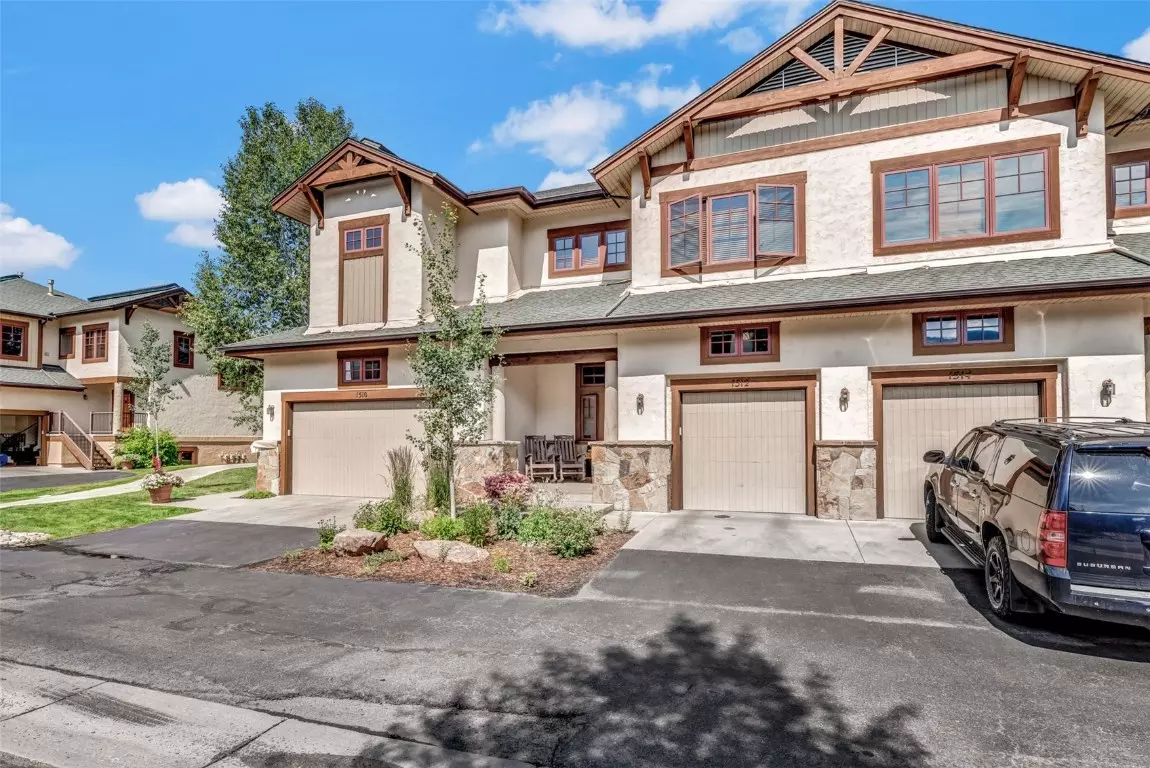$2,125,000
$2,275,000
6.6%For more information regarding the value of a property, please contact us for a free consultation.
1512 Flattop CIR #1512 Steamboat Springs, CO 80487
4 Beds
4 Baths
2,641 SqFt
Key Details
Sold Price $2,125,000
Property Type Townhouse
Sub Type Townhouse
Listing Status Sold
Purchase Type For Sale
Square Footage 2,641 sqft
Price per Sqft $804
Subdivision Eagleridge Townhomes
MLS Listing ID S1051632
Sold Date 09/30/24
Bedrooms 4
Full Baths 3
Half Baths 1
Construction Status Resale
HOA Fees $1,929/ann
Year Built 2005
Annual Tax Amount $5,406
Tax Year 2023
Lot Size 1,942 Sqft
Acres 0.0446
Property Description
Discover the perfect blend of comfort, convenience, and breathtaking views in this stunning townhome located in the heart of Steamboat. This exceptional property not only offers a serene retreat but also allows for short-term rentals, making it an ideal primary or second home for those looking to embrace the vibrant Steamboat lifestyle. Step inside and be greeted by spacious living areas designed for both relaxation and entertaining. The townhome features 4 generously sized bedrooms, 3 1/2 bathrooms, and a family room providing ample space for family gatherings or hosting friends. Enjoy the tranquility of early mornings on the front porch, where you can soak in the stunning views of Mt. Werner, or unwind in the evenings on the back deck. The location is unbeatable, with the ski area just a short 8-minute walk or a quick shuttle ride away. Whether you're hitting the slopes in winter or enjoying the plethora of summer activities, this townhome serves as your gateway to all that Steamboat Springs has to offer. Community amenities enhance your living experience, including a fire pit, refreshing pool, 3 hot tubs, and a well-equipped fitness facility with steam room and massage room, on-site front desk. Enjoy the peace of mind that comes with no outdoor maintenance responsibilities, allowing you to fully immerse yourself in the Steamboat lifestyle. Parking is a breeze with a one-car garage, additional driveway space, and extra parking nearby. The convenience of front desk assistance and winter on-demand shuttle services allows you to focus on enjoying Steamboat's friendly atmosphere and vibrant culture. This townhome is a rare find that offers the best of mountain living with its prime location, stunning views, and array of amenities. This property embodies the essence of the Steamboat Springs lifestyle, offering you the perfect base to create lasting memories in this enchanting mountain haven. Don't miss the opportunity to own this rare offering at Eagleridge Townhomes.
Location
State CO
County Routt
Area Mountain Area
Direction Take Mt. Werner Circle or Walton Creek Road to Eagleridge Drive turn into either end of Flattops Circle. 1512 is on the inside of the circle.
Rooms
Basement None
Interior
Interior Features Ceiling Fan(s), Entrance Foyer, Eat-in Kitchen, Fireplace, Granite Counters, High Ceilings, High Speed Internet, Jetted Tub, Kitchen Island, Primary Suite, Open Floorplan, Tile Counters, Cable T V, Vaulted Ceiling(s), Walk- In Closet(s)
Heating Baseboard, Natural Gas, Radiant
Flooring Carpet, Tile, Wood
Fireplaces Number 1
Fireplaces Type Gas
Furnishings Furnished
Fireplace Yes
Appliance Dryer, Dishwasher, Disposal, Gas Range, Microwave Hood Fan, Microwave, Oven, Refrigerator, Washer
Laundry In Unit
Exterior
Parking Features Attached, Garage
Garage Spaces 1.0
Garage Description 1.0
Pool Community
Community Features Clubhouse, Pool
Utilities Available Electricity Available, Natural Gas Available, Phone Available, Water Available, Cable Available, Sewer Connected
Amenities Available Fitness Center, Transportation Service
View Y/N Yes
Water Access Desc Public
View Mountain(s), Ski Area
Roof Type Architectural, Shingle
Street Surface Paved
Building
Lot Description Near Ski Area
Entry Level Three Or More
Sewer Connected
Water Public
Level or Stories Three Or More
Construction Status Resale
Schools
Elementary Schools Strawberry Park
Middle Schools Steamboat Springs
High Schools Steamboat Springs
Others
Pets Allowed Owner Only, Pet Restrictions
Tax ID R8169488
Pets Allowed Owner Only, Pet Restrictions
Read Less
Want to know what your home might be worth? Contact us for a FREE valuation!

Our team is ready to help you sell your home for the highest possible price ASAP

Bought with Compass






