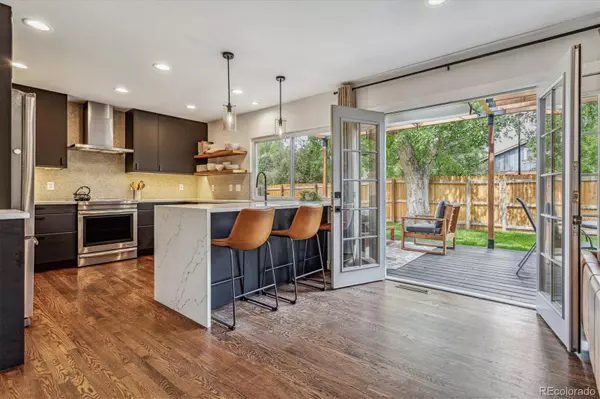$630,000
$625,000
0.8%For more information regarding the value of a property, please contact us for a free consultation.
12590 E Bates CIR Aurora, CO 80014
4 Beds
3 Baths
2,122 SqFt
Key Details
Sold Price $630,000
Property Type Single Family Home
Sub Type Single Family Residence
Listing Status Sold
Purchase Type For Sale
Square Footage 2,122 sqft
Price per Sqft $296
Subdivision Dam East
MLS Listing ID 9933253
Sold Date 10/02/24
Style Traditional
Bedrooms 4
Full Baths 1
Three Quarter Bath 2
Condo Fees $125
HOA Fees $125/mo
HOA Y/N Yes
Abv Grd Liv Area 2,122
Originating Board recolorado
Year Built 1974
Annual Tax Amount $2,426
Tax Year 2023
Lot Size 4,791 Sqft
Acres 0.11
Property Description
Stunning Santa Barbara model in the coveted Dam East neighborhood! Welcome to 12590 E Bates Cir, a beautifully updated home offering 4 beds and 3 baths, 2,122 finished square feet, and 368 square feet of unfinished potential in the basement. Step through the private front courtyard and enter this home to find incredible natural light, vaulted ceilings, and luxurious, modern updates. The main floor bedroom has a spacious closet and attached 3/4 bath, and makes a great guest room, office, playroom, or more. The sizable living room hosts a fireplace for cozy evenings and offers a great space for entertainment adjoining the large dining room. Make your way to the back of the home to find the incredibly updated kitchen - beautiful modern cabinets with under-cabinet lighting, quartz counters with a waterfall edge off the peninsula, a single basin sink, newer stainless appliances, hood, built-in microwave, updated lighting, and hardwood floors. With the cozy family room nearby, you'll find it hard to tear yourself away from this luxurious part of this home! The french doors lead to a newer back deck with fresh stain, complete with custom pergola and gorgeous landscaping. This home backs to one of the many Dam East greenbelts, and is only feet away from the neighborhood pool, clubhouse, volleyball court, and tennis courts. Make your way upstairs, and don't forget to check out the tastefully updated doors & hardware throughout the house. The additional bedrooms feature wall closets with organization systems, and a unique feature to this house model is the large, finished space adjoining one of the bedrooms - great for storage, reading corner, or more! The full bathroom upstairs has been completely remodeled with tile floors & shower, new vanity, new mirror, and new light fixture. Lastly, the primary bedroom will blow you away with its high ceilings, amazing natural light, huge walk-in closet, and ensuite 3/4 bath. Don't miss out - schedule a showing today!
Location
State CO
County Arapahoe
Rooms
Basement Crawl Space, Daylight, Partial, Unfinished
Main Level Bedrooms 1
Interior
Heating Forced Air, Natural Gas
Cooling Central Air
Flooring Carpet, Tile, Vinyl, Wood
Fireplace N
Appliance Convection Oven, Dishwasher, Disposal, Dryer, Gas Water Heater, Microwave, Range, Range Hood, Refrigerator, Washer
Exterior
Exterior Feature Garden, Private Yard, Rain Gutters
Parking Features Concrete, Dry Walled, Exterior Access Door, Storage
Garage Spaces 2.0
Fence Partial
Utilities Available Electricity Connected, Natural Gas Connected
Roof Type Composition
Total Parking Spaces 2
Garage Yes
Building
Lot Description Greenbelt, Landscaped, Level, Many Trees, Near Public Transit, Open Space
Foundation Slab
Sewer Public Sewer
Water Public
Level or Stories Two
Structure Type Frame,Wood Siding
Schools
Elementary Schools Polton
Middle Schools Prairie
High Schools Overland
School District Cherry Creek 5
Others
Senior Community No
Ownership Individual
Acceptable Financing 1031 Exchange, Cash, Conventional, FHA, VA Loan
Listing Terms 1031 Exchange, Cash, Conventional, FHA, VA Loan
Special Listing Condition None
Pets Allowed Cats OK, Dogs OK, Yes
Read Less
Want to know what your home might be worth? Contact us for a FREE valuation!

Our team is ready to help you sell your home for the highest possible price ASAP

© 2024 METROLIST, INC., DBA RECOLORADO® – All Rights Reserved
6455 S. Yosemite St., Suite 500 Greenwood Village, CO 80111 USA
Bought with Compass - Denver






