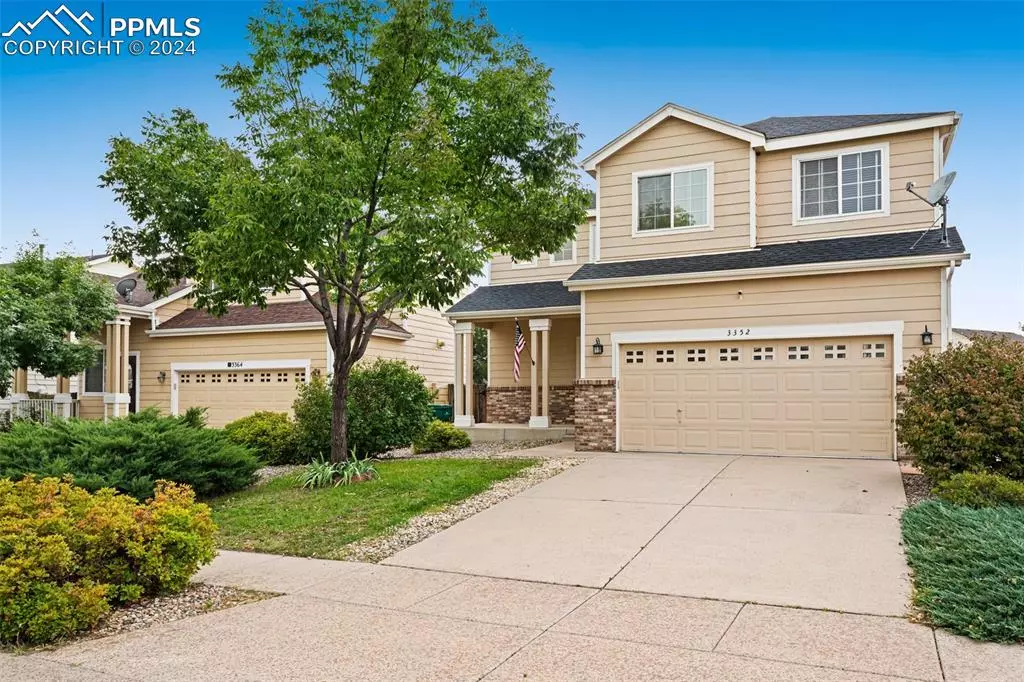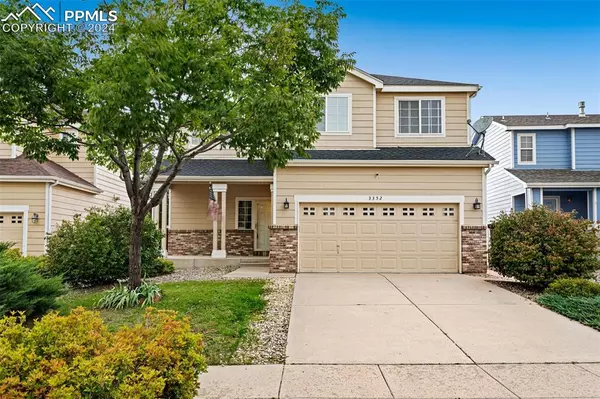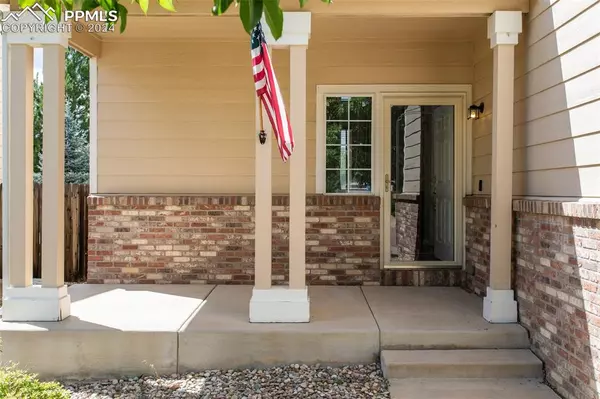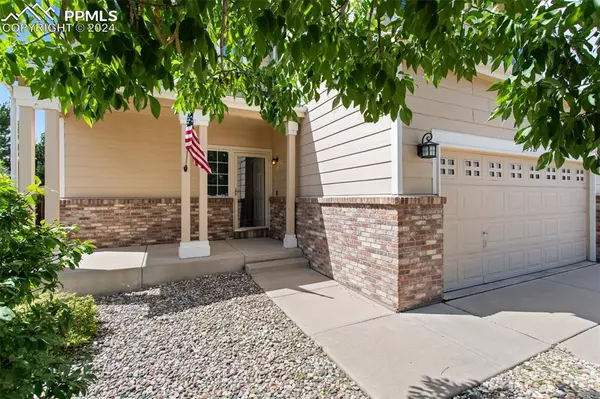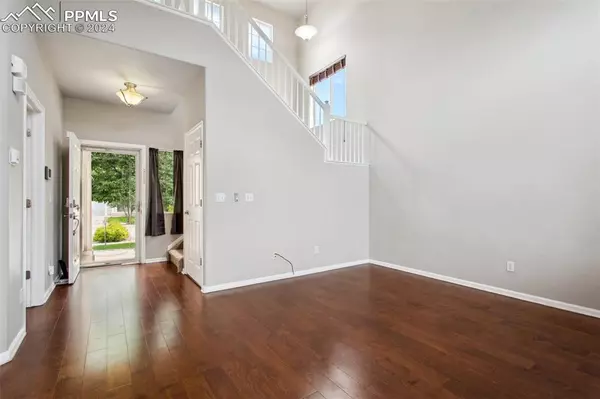$424,000
$419,900
1.0%For more information regarding the value of a property, please contact us for a free consultation.
3352 Astana DR Colorado Springs, CO 80916
3 Beds
4 Baths
2,126 SqFt
Key Details
Sold Price $424,000
Property Type Single Family Home
Sub Type Single Family
Listing Status Sold
Purchase Type For Sale
Square Footage 2,126 sqft
Price per Sqft $199
MLS Listing ID 1533588
Sold Date 10/03/24
Style 2 Story
Bedrooms 3
Full Baths 3
Half Baths 1
Construction Status Existing Home
HOA Fees $42/mo
HOA Y/N Yes
Year Built 2003
Annual Tax Amount $1,233
Tax Year 2023
Lot Size 5,271 Sqft
Property Description
Charming 3-Bedroom Family Home with Fenced Yard and Spacious Basement
Welcome to your new home! This delightful 3-bedroom, 4-bathroom single-family residence offers a perfect blend of comfort and style.
As you step inside, you’ll be greeted by a bright and inviting living space. The main level features a cozy living room that flows seamlessly into the dining area, creating a warm and open atmosphere. The well-appointed kitchen boasts modern appliances and ample counter space, making meal preparation a joy.
Retreat to the spacious primary bedroom with its generous closet space and a serene ambiance. Two additional bedrooms offer flexibility for family, guests, or a home office. The updated bathrooms are designed with modern finishes to ensure comfort and convenience.
The real gem of this home is the expansive basement, perfect for gatherings or relaxation. The open living area is versatile, ready to be tailored to your needs, whether it’s a playroom, media center, or game room. Enjoy evenings with friends and family at the wet bar, a great addition for entertaining.
Step outside to discover a large fenced yard, offering privacy and space for outdoor activities. The concrete patio is an ideal spot for alfresco dining, barbecues, or simply unwinding after a long day.
Additional features include ample storage space, a dedicated laundry area, and a convenient location near schools, parks, and shopping.
Don’t miss the opportunity to make this wonderful house your home. Schedule a tour today and experience all that this property has to offer!
Location
State CO
County El Paso
Area Soaring Eagles
Interior
Interior Features 6-Panel Doors, Skylight (s), Vaulted Ceilings
Cooling Ceiling Fan(s), Central Air
Flooring Carpet, Vinyl/Linoleum, Wood Laminate
Fireplaces Number 1
Fireplaces Type Main Level
Laundry Main
Exterior
Parking Features Attached
Garage Spaces 2.0
Fence Rear
Utilities Available Electricity Connected, Natural Gas Connected
Roof Type Composite Shingle
Building
Lot Description Cul-de-sac, Level, Mountain View, View of Pikes Peak
Foundation Full Basement
Water Municipal
Level or Stories 2 Story
Finished Basement 95
Structure Type Frame
Construction Status Existing Home
Schools
School District Harrison-2
Others
Special Listing Condition Not Applicable
Read Less
Want to know what your home might be worth? Contact us for a FREE valuation!

Our team is ready to help you sell your home for the highest possible price ASAP



