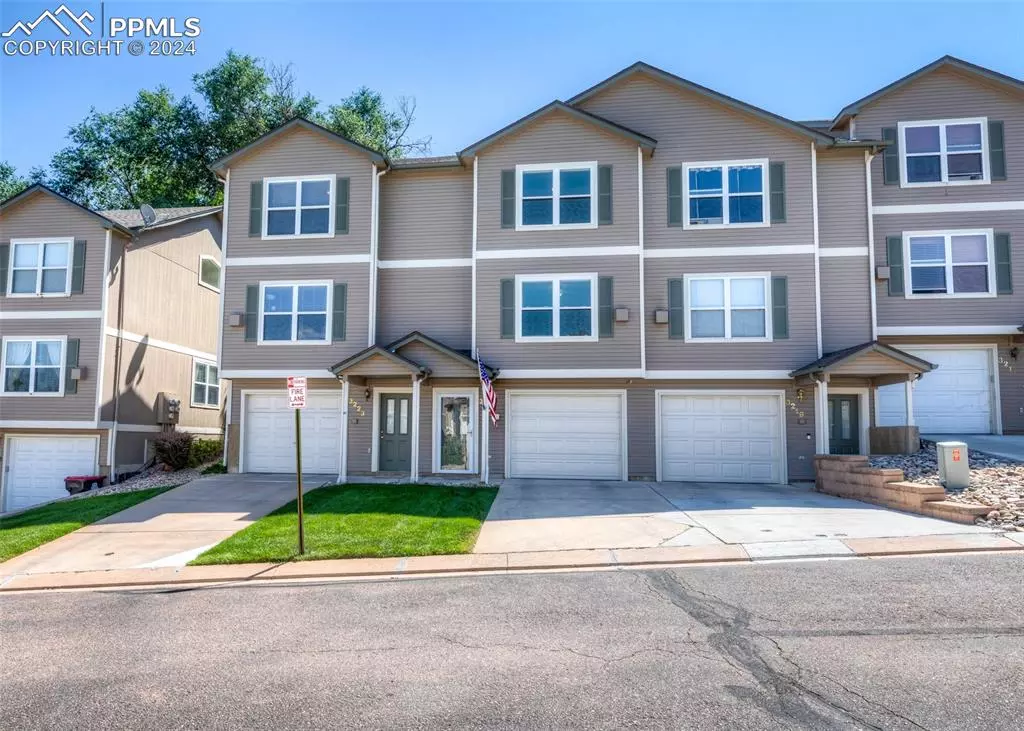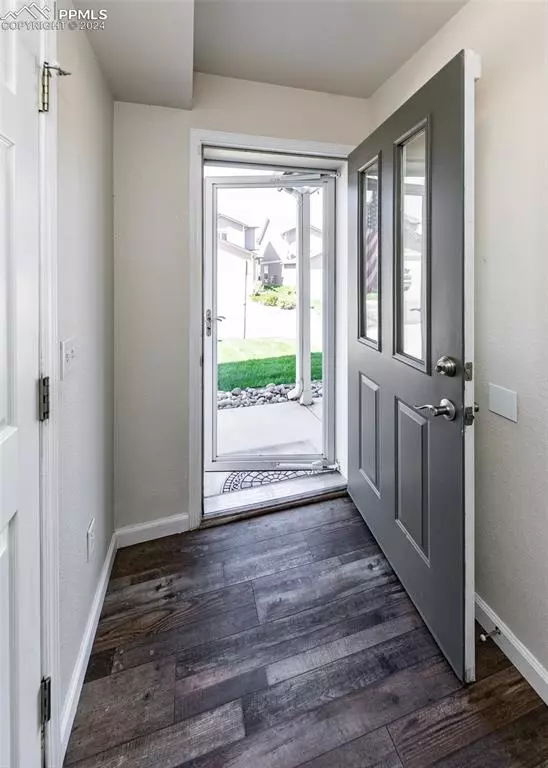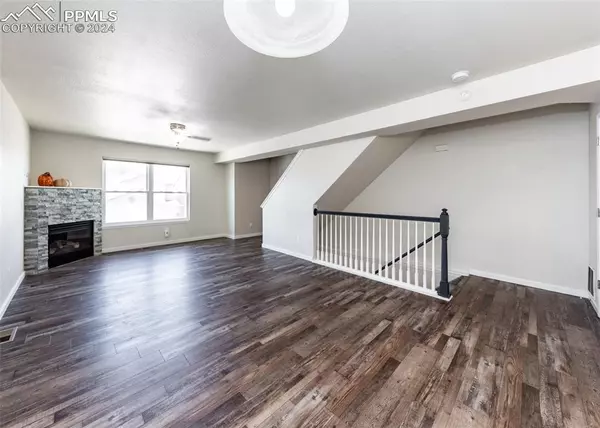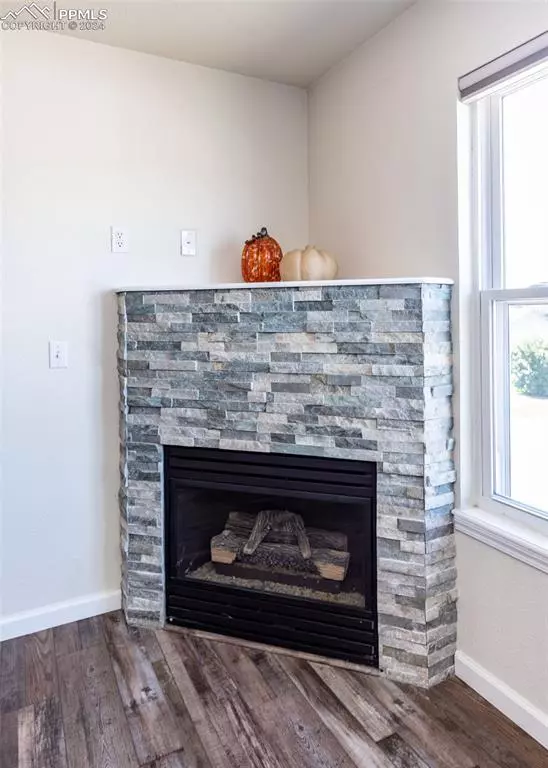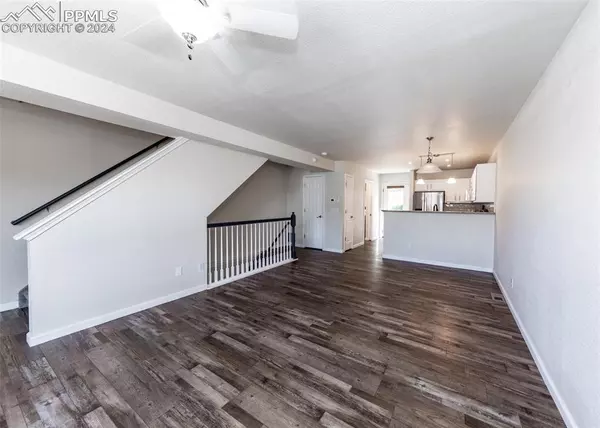$320,000
$315,000
1.6%For more information regarding the value of a property, please contact us for a free consultation.
3221 Hearthridge CIR Colorado Springs, CO 80918
2 Beds
2 Baths
1,174 SqFt
Key Details
Sold Price $320,000
Property Type Condo
Sub Type Condo
Listing Status Sold
Purchase Type For Sale
Square Footage 1,174 sqft
Price per Sqft $272
MLS Listing ID 7758290
Sold Date 10/04/24
Style 2 Story
Bedrooms 2
Full Baths 1
Half Baths 1
Construction Status Existing Home
HOA Fees $280/mo
HOA Y/N Yes
Year Built 1998
Annual Tax Amount $669
Tax Year 2023
Lot Size 563 Sqft
Property Description
Prepare to be wowed! Pride of ownership shows throughout this updated condo. Backs to private, nature area with mature shade trees, lush lawn and fully enclosed patio. Features gas fireplace with modern brick surround, remodeled kitchen with white cabinets, thick granite counters, tile backsplash, breakfast bar, stainless appliances, pantry, updated bathrooms, LVP wood flooring throughout main level, skylights, whole house fan, newer windows and window coverings, ceiling fans, security system with cameras, Ring doorbell and oversized garage (11x30) with storage space! Great location...just blocks from Cottonwood Creek Park, shopping and amenities! *Click on both virtual tour links to see more
Location
State CO
County El Paso
Area Pebble Run
Interior
Interior Features 6-Panel Doors, Great Room, Skylight (s), Vaulted Ceilings
Cooling Ceiling Fan(s)
Flooring Ceramic Tile, Wood Laminate
Fireplaces Number 1
Fireplaces Type Gas, Main Level, One
Laundry Main
Exterior
Parking Features Attached
Garage Spaces 1.0
Fence Community
Utilities Available Cable Connected, Electricity Connected, Natural Gas Connected, Telephone
Roof Type Composite Shingle
Building
Lot Description Mountain View, View of Pikes Peak
Foundation Not Applicable
Water Municipal
Level or Stories 2 Story
Structure Type Frame
Construction Status Existing Home
Schools
Middle Schools Russell
High Schools Doherty
School District Colorado Springs 11
Others
Special Listing Condition Broker Owned
Read Less
Want to know what your home might be worth? Contact us for a FREE valuation!

Our team is ready to help you sell your home for the highest possible price ASAP



