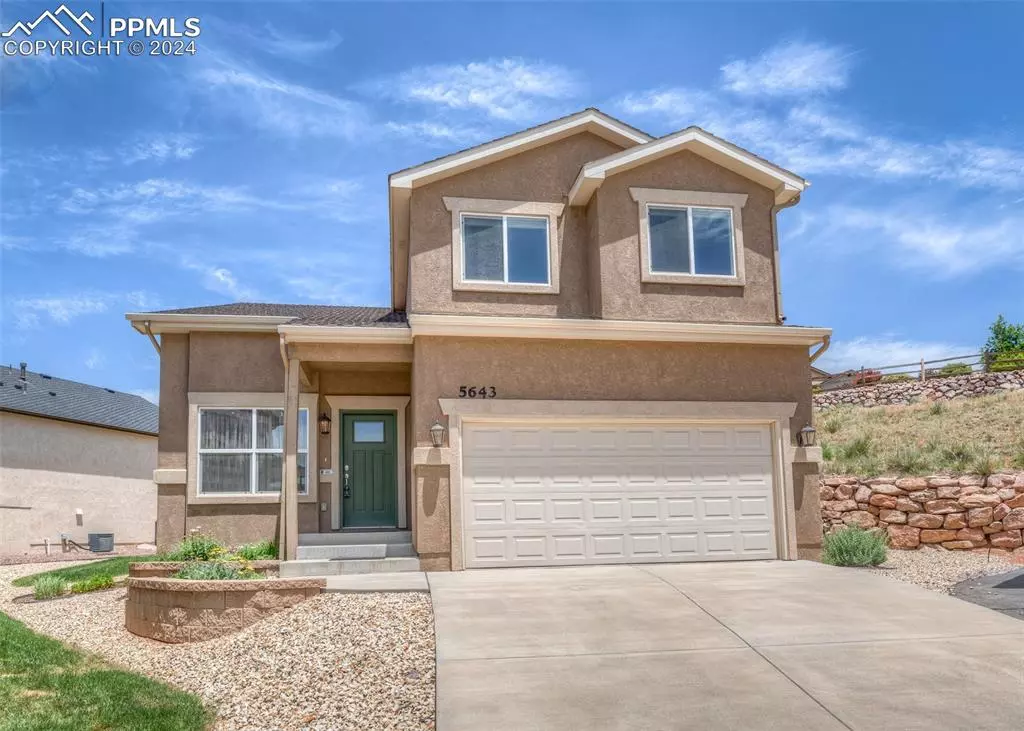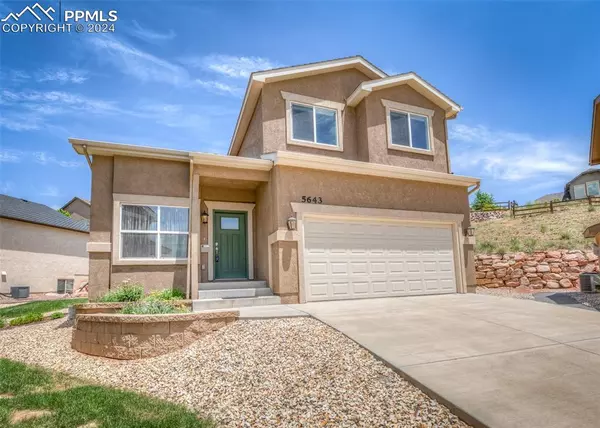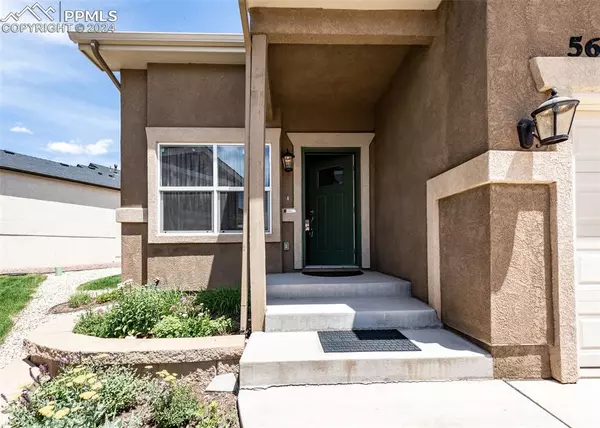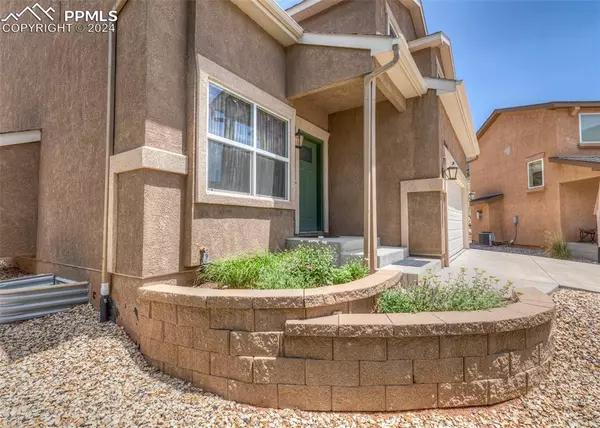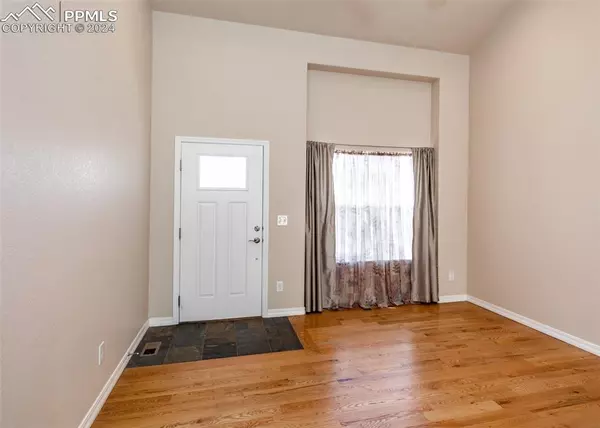$535,000
$540,000
0.9%For more information regarding the value of a property, please contact us for a free consultation.
5643 Majestic DR Colorado Springs, CO 80919
4 Beds
4 Baths
2,435 SqFt
Key Details
Sold Price $535,000
Property Type Single Family Home
Sub Type Single Family
Listing Status Sold
Purchase Type For Sale
Square Footage 2,435 sqft
Price per Sqft $219
MLS Listing ID 6619651
Sold Date 10/04/24
Style 2 Story
Bedrooms 4
Full Baths 3
Half Baths 1
Construction Status Existing Home
HOA Fees $142/mo
HOA Y/N Yes
Year Built 2016
Annual Tax Amount $1,652
Tax Year 2022
Lot Size 7,061 Sqft
Property Description
Beautiful 4 bedroom, 4 bath home on a cul-de-sac. As you enter, you feel the openness of the home in the Great Room, kitchen, and dining rooms. The open kitchen offers granite counters, island, wood floors, pantry, stainless appliances, gas cooktop with vent to the outside and counter bar. The dining area has wood floors and a walkout to the backyard. The living room has tall ceilings, wood floors and a gas fireplace. Upstairs are 3 bedrooms each with ceiling fans and 2 full baths. The primary bedroom has the 4 piece bath attached and offers a large shower, granite counters and walk-in closet. In the finished basement you'll find a private bedroom, full bath, a rec room plus a utility/storage room. The HOA covers all lawn care including water in the summer, snow removal, trash removal, covenant enforcement, etc. The back boundary is approximately halfway up the hill. This home is immaculate, just move in and enjoy!
Location
State CO
County El Paso
Area Parkside At Mountain Shadows
Interior
Interior Features 9Ft + Ceilings, Great Room, Vaulted Ceilings
Cooling Ceiling Fan(s), Central Air
Flooring Carpet, Ceramic Tile, Wood
Fireplaces Number 1
Fireplaces Type Gas, Main Level, One
Laundry Electric Hook-up, Main
Exterior
Parking Features Attached
Garage Spaces 2.0
Utilities Available Electricity Connected, Natural Gas Connected
Roof Type Composite Shingle
Building
Lot Description Cul-de-sac
Foundation Full Basement
Builder Name Robert Scott Custom Homes
Water Municipal
Level or Stories 2 Story
Finished Basement 85
Structure Type Frame
Construction Status Existing Home
Schools
Middle Schools Holmes
High Schools Coronado
School District Colorado Springs 11
Others
Special Listing Condition Not Applicable
Read Less
Want to know what your home might be worth? Contact us for a FREE valuation!

Our team is ready to help you sell your home for the highest possible price ASAP



