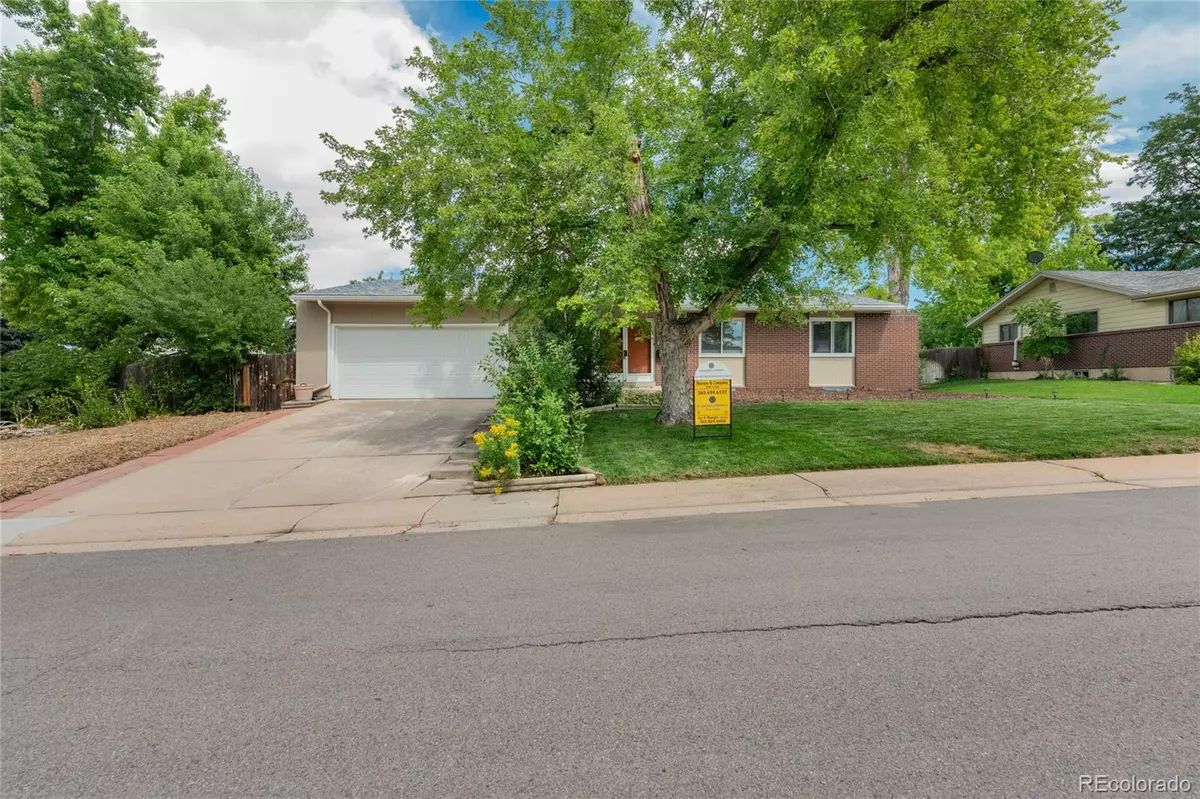$630,000
$649,900
3.1%For more information regarding the value of a property, please contact us for a free consultation.
7208 S Ulster ST Centennial, CO 80112
4 Beds
3 Baths
2,340 SqFt
Key Details
Sold Price $630,000
Property Type Single Family Home
Sub Type Single Family Residence
Listing Status Sold
Purchase Type For Sale
Square Footage 2,340 sqft
Price per Sqft $269
Subdivision Walnut Hills
MLS Listing ID 5013402
Sold Date 10/04/24
Style Traditional
Bedrooms 4
Full Baths 1
Three Quarter Bath 2
HOA Y/N No
Abv Grd Liv Area 1,463
Originating Board recolorado
Year Built 1964
Annual Tax Amount $3,695
Tax Year 2023
Lot Size 0.270 Acres
Acres 0.27
Property Description
Ideal location within the community known as Walnut Hills. Walk to Dry Creek Elementary School and park, Walnut Hills Elementary School and park, walking/bicycling trails, South Suburban Parks and Recreation maintained Tennis Courts, Castlewood Library, RTD bus pick up, restaurants, banking and the light rail system. Easy access to 1-25 and C-470. This model is rare (Witkin Built - Sun Valley) and does not become available very often. Exterior features include fresh exterior paint, a new 200 amp electrical panel with a surge protector, newer sewer line with a clean out port, class 4 roofing material, a large homesite with lots of mature landscape and a timed sprinkler system, a fully fenced back yard with plenty of room for an additional garage, a recreation area, and an RV pad and a large covered patio. Additional interior features include an evaporative cooling system, a gorgeous country style kitchen with eating space, under the cabinet lighting and designer backsplash, a main floor family room with new carpet, fresh Sherwin Williams designer paint, beautiful refinished hardwood floors, custom window treatments, a wood burning fireplace, double paned windows and patio door, a top quality egress window in the 4th bedroom, a fabulous wet bar with the refrigerator being included, GFCI's outlets throughout, 4 ceiling fans and much more. This is a must see home!
Location
State CO
County Arapahoe
Zoning RES
Rooms
Basement Finished, Partial
Main Level Bedrooms 3
Interior
Interior Features Ceiling Fan(s), Eat-in Kitchen, High Speed Internet, Smoke Free, Wet Bar
Heating Forced Air
Cooling Evaporative Cooling
Flooring Carpet, Wood
Fireplaces Number 1
Fireplaces Type Family Room, Wood Burning
Fireplace Y
Appliance Dishwasher, Disposal, Gas Water Heater, Oven, Range, Range Hood, Self Cleaning Oven
Exterior
Exterior Feature Lighting, Rain Gutters
Parking Features Storage
Garage Spaces 2.0
Fence Partial
Utilities Available Cable Available, Electricity Connected, Natural Gas Connected, Phone Available
Roof Type Architecural Shingle
Total Parking Spaces 2
Garage Yes
Building
Lot Description Irrigated, Landscaped, Level, Many Trees, Sprinklers In Front, Sprinklers In Rear
Foundation Concrete Perimeter
Sewer Public Sewer
Water Public
Level or Stories One
Structure Type Frame
Schools
Elementary Schools Walnut Hills
Middle Schools Campus
High Schools Cherry Creek
School District Cherry Creek 5
Others
Senior Community No
Ownership Individual
Acceptable Financing Cash, Conventional, FHA, VA Loan
Listing Terms Cash, Conventional, FHA, VA Loan
Special Listing Condition None
Pets Allowed Yes
Read Less
Want to know what your home might be worth? Contact us for a FREE valuation!

Our team is ready to help you sell your home for the highest possible price ASAP

© 2024 METROLIST, INC., DBA RECOLORADO® – All Rights Reserved
6455 S. Yosemite St., Suite 500 Greenwood Village, CO 80111 USA
Bought with NAV Real Estate






