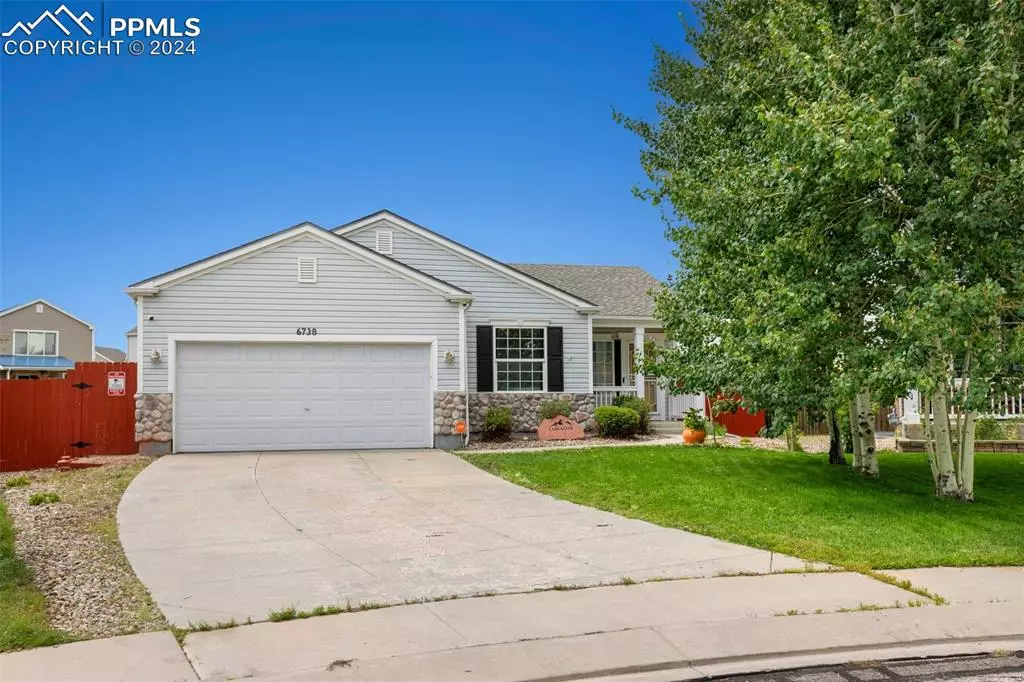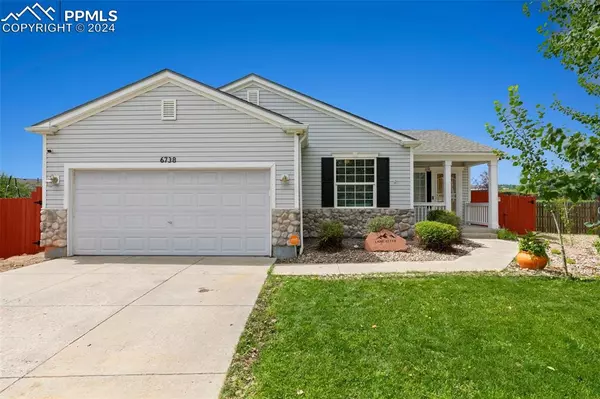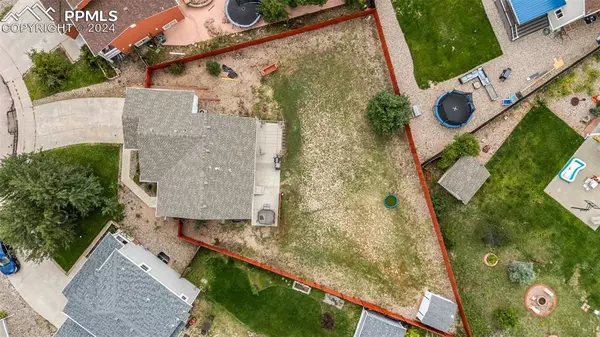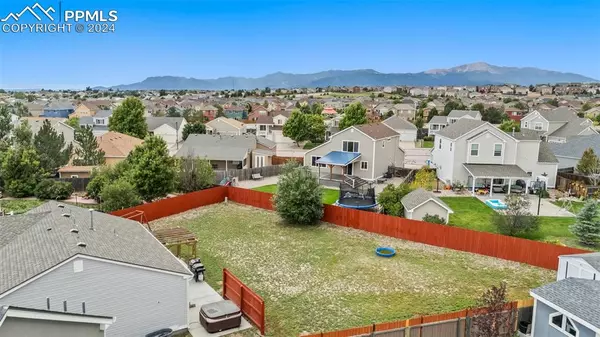$399,900
$399,900
For more information regarding the value of a property, please contact us for a free consultation.
6738 Fowler DR Colorado Springs, CO 80923
2 Beds
2 Baths
994 SqFt
Key Details
Sold Price $399,900
Property Type Single Family Home
Sub Type Single Family
Listing Status Sold
Purchase Type For Sale
Square Footage 994 sqft
Price per Sqft $402
MLS Listing ID 1806689
Sold Date 10/04/24
Style Ranch
Bedrooms 2
Full Baths 1
Three Quarter Bath 1
Construction Status Existing Home
HOA Fees $16/qua
HOA Y/N Yes
Year Built 2004
Annual Tax Amount $1,291
Tax Year 2023
Lot Size 10,887 Sqft
Property Description
Welcome home to this charming 2-bedroom, 2-bath ranch-style gem nestled in the desirable Stetson Hills neighborhood! Conveniently located within walking distance to Vista Ridge High School and just minutes from the Powers Corridor and St. Francis Hospital, this home combines comfort and convenience. As you approach, a spacious covered front porch invites you to relax while enjoying the beautiful CO weather. The front door is equipped with a video doorbell and digital peephole for added peace of mind. Inside, stunning ½-inch thick acacia floors guide you through the main living areas. The living room boasts vaulted ceilings, a stylish centrifugal fan, and an abundance of natural light, creating a warm and welcoming atmosphere.
The kitchen features an open concept with a functional island, ample cabinet space, and an easy flow perfect for entertaining. Retreat to the master suite, complete with a walk-in closet and en-suite full bath for your convenience. This home sits on a generous ¼-acre lot in a cul-de-sac, offering a spacious backyard with endless possibilities. The outdoor space includes an 8x8 shed, a charming pergola, and a swing that was installed in 2020, all within a newly fenced yard offering privacy and tons of space for entertaining. The fully insulated 2-car garage offers overhead storage and even an automated storage lift—ideal for hobbyists and extra storage. Recent updates include a newer roof, central air, a radon mitigation system with a vapor barrier that was installed in the crawl space, newer smart smoke detectors, a smart thermostat, a newer water heater and a whole-home humidifier. Plus, enjoy the convenience of a paid-off Vivint security system, complete with a driveway camera, video doorbell, window, door and flood sensors. Not to mention, the hot tub will be staying with the home! Don't miss the opportunity to own this well-maintained home conveniently located by schools, shopping, dining, and much more!
Location
State CO
County El Paso
Area Ridgeview At Stetson Hills
Interior
Cooling Ceiling Fan(s), Central Air
Flooring Wood, Luxury Vinyl
Laundry Main
Exterior
Parking Features Attached
Garage Spaces 2.0
Fence Rear
Community Features Parks or Open Space, Playground Area
Utilities Available Cable Available, Electricity Connected, Natural Gas Connected, Telephone
Roof Type Composite Shingle
Building
Lot Description Cul-de-sac, Level, See Prop Desc Remarks
Foundation Crawl Space
Water Municipal
Level or Stories Ranch
Structure Type Framed on Lot
Construction Status Existing Home
Schools
Middle Schools Jenkins
High Schools Vista Ridge
School District Falcon-49
Others
Special Listing Condition Not Applicable, See Show/Agent Remarks
Read Less
Want to know what your home might be worth? Contact us for a FREE valuation!

Our team is ready to help you sell your home for the highest possible price ASAP







